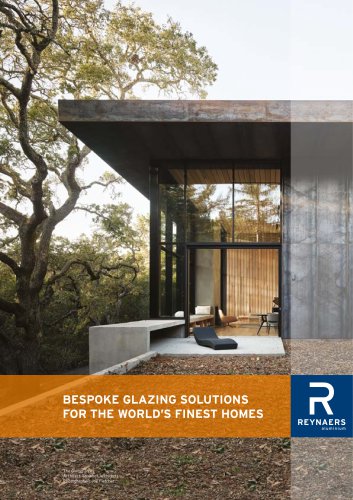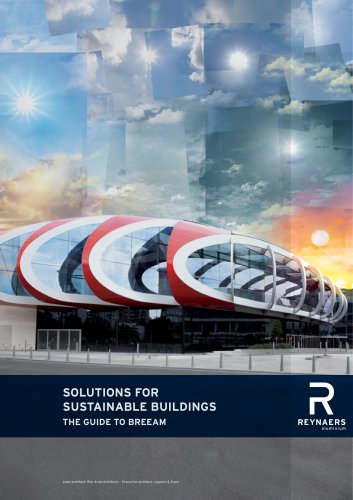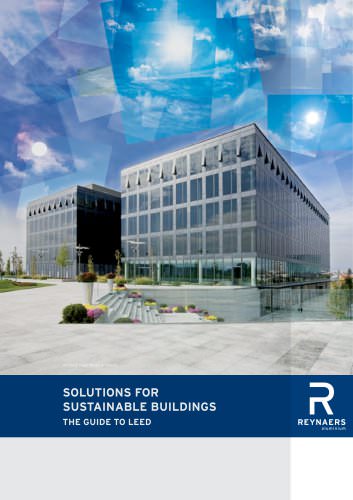
Catalog excerpts
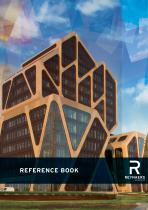
REFERENCE BOOK
Open the catalog to page 1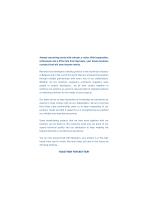
Almost everything starts with a dream, a vision. With imagination, enthusiasm and a little help from Reynaers, your dream becomes a project that will soon become reality. Reynaers has developed a leading position in the aluminium industry in Belgium and in the rest of the world. We have achieved this position through reliable partnerships with every one of our stakeholders. Whether it’s the investors, engineers, architects, suppliers, sales people or project developers… we all work closely together to reinforce our position as a best in class provider of standard systems or matching...
Open the catalog to page 2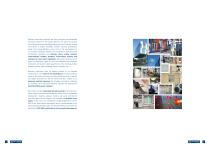
Reynaers Aluminium develops and sells innovative and sustainable aluminium systems for the building industry. Our goal is to increase the architectural value of buildings and enhance the living and working environment of people worldwide. Comfort, security, architectural design and energy-efficiency come first in the development of our products. Reynaers systems are processed by fabricators and construction companies into windows, doors, sliding modules, conservatories, façades, skylights, sunscreening systems and solutions for solar panel integration. We provide solutions for all types of...
Open the catalog to page 3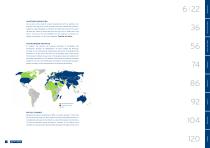
TOGETHER FOR BETTER Our success is the result of a close collaboration with our partners. Our projects are living proof of the synergies we have created with investors, suppliers, project developers, architects and fabricators all over the world. We want our clients to know that they can count on us, today and in the future. As long as we work together, we will continue to improve our RESIDENTIAL OFFICE BUILDINGS THE REYNAERS INSTITUTE To support the internal and external exchange of knowledge and information amongst all stakeholders, we have created the Reynaers Institute. It is an...
Open the catalog to page 4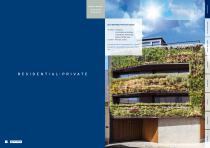
BIO-INSPIRED PRIVATE HOUSE Architect : rquitraço A (Luís Rebelo de Andrade, OFFICE BUILDINGS Reynaers systems : Tiago Rebelo de Andrade, Location : Portugal, Lisbon This house with a 'vertical garden' is a good example of sustainability in the heart of the PUBLIC BUILDINGS Manuel Cachão Tojal) HOSPITALS HOTELS EDUCATION LEISURE Investor: SIGMAPAX INVESTIMENTOS S.A., Promoter: BWA – Buildings With Art www.bwa.com.pt
Open the catalog to page 5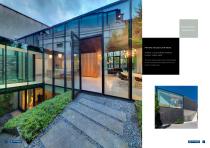
PRIVATE HOUSE FLYNN MEWS Architect : Lorcan O’Herlihy Architects Location : Ireland, Dublin The glass façade reflects the original façade of this renovated mew, holding a mirror to Photo: Enda Cavanagh
Open the catalog to page 6
LAKE WAKATIPU HOUSE Architect : Koia Architects Location : New Zealand, Queenstown This house makes the most of its location in terms of views and light.
Open the catalog to page 7
VILLA BONITZBERG Architect : Oxen & Partner Location : Germany, Bonitzberg Generously sized panes of glass open up this villa to its beautiful surroundings, thereby not only taking advantage of the superb topographical situation of the building site but also creating light and spacious interior areas. VILLA BOULMANE Architect : Hervé Marcel Location : Morocco, Marrakech The different stacked volumes with a large sliding door give the sheltered private home a light and transparent appearance.
Open the catalog to page 8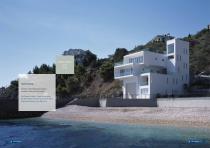
YACHT HOUSE Architect : Robin Monotti Architects Location : Ukraine, Foros, Crimea The Concept Folding 77 door in this white stacked holiday home and yacht house offers unobstructed views of the Black Sea.
Open the catalog to page 9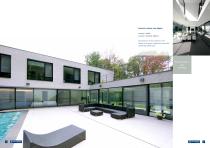
PRIVATE HOUSE HOLSBEEK Architect : DMOA Location : Holsbeek, Belgium Characteristic of this residence is the feeling of enclosure created by the partially submerged walled patio.
Open the catalog to page 10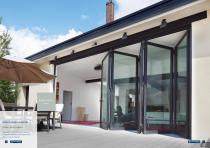
PRIVATE HOUSE LUZARCHES Location : France, Luzarches The large CF 77 folding door creates a transparent and direct link between the interior and the exterior. 20
Open the catalog to page 11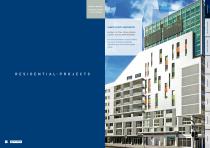
ALBERT STREET APARTMENTS Architect : Jirri Cure - Zinhar architects OFFICE BUILDINGS Reynaers systems : This iconic and modern 13-storey building has several striking characteristics highlighted by an exterior with angular PUBLIC BUILDINGS Location : Australia, North Parramatta
Open the catalog to page 12
Reynaers systems : CW 50, CW 60, CS 68, ES 50, Vision 50 STUDENT ACCOMODATION 1 GREAT MARLBOROUGH STREET Architect : Hodder + Partners Location : United Kingdom, Manchester Architects Hodder & Partners have sculpted an elegant solution which is strong and confident and at the same time carefully stated. A-A': Horizontal profile section transom 1. Bespoke solution face cap transom 2. Bespoke solution face cap mullion 3. Cavity 4. Transom 5. Terracotta tile rain screen 6. Flush effect 24
Open the catalog to page 13
GINKGO DE BERGBEEK APARTMENTS Architect : Casanova + Hernandez Architects Location : The Netherlands, Beekbergen One building is clad in an organic-look ‘coat of vegetation’ that communicates with its photo: Christian Richters
Open the catalog to page 14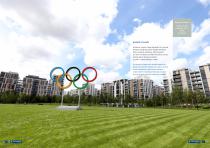
OLYMPIC VILLAGE Architects : Denton Corker Marshall Ltd, Lifschutz Davidson Sandilands, Glenn Howells Architects, Panter Hudspith Architects, PRP Architects, Eric Parry Architects, CF Miller Architects UK Ltd, De Rijke Marsh Morgan Architects Location : United Kingdom, London The Olympic Village which accommodated the athletes for the 2012 Olympics in London consists of seven buildings. A great many architects collaborated on the design. Reynaers provided various window, door and sliding door systems.
Open the catalog to page 15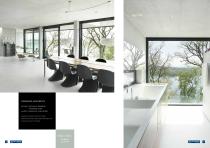
CORNEMUSE APARTMENTS Architect : Hartmann & Schüpbach Architekten GmbH Location : Switzerland, Vinelz Bei Biel Exposed concrete and lots of glass characterise these apartment buildings with a stunning view of the lake.
Open the catalog to page 16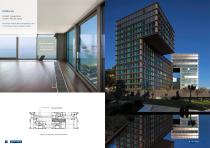
ESTORIL SOL Architect : Gonçalo Byrne Location : Portugal, Cascais Full-height windows allow a magnificent view of the sea and create a spacious feeling. Reynaers systems : CS 77, CP 155-LS bespoke solution Glass balustrade Steel reinforcement to resist high wind loads CP 155-LS monorail : horizontal section
Open the catalog to page 17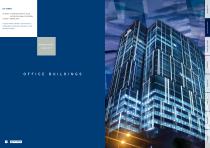
101 TOWER Architect : Architecture Office A. Koval, architecture group, Archimatika A typical office building is turned into an outstanding architectural landmark of the Ukrainian capital. Reynaers systems : PUBLIC BUILDINGS OFFICE BUILDINGS Location : Ukraine, Kiev
Open the catalog to page 18All Reynaers Aluminium catalogs and technical brochures
-
REYNAERS CAMPUS
13 Pages
-
Reynaers
12 Pages
-
CONCEPT FOLDING 68
2 Pages
-
SlimPatio 68
2 Pages
-
Hi-Finity
4 Pages
-
SlimLine 68
2 Pages
-
SlimLine 38
2 Pages
-
Masterline
5 Pages
-
Masterline 10
4 Pages
-
Reynascreen
2 Pages
-
BS 100/30/20
2 Pages
-
CS 68
2 Pages
-
ES 50
2 Pages
-
CS 104
2 Pages
-
BIM
4 Pages
-
CS 86-HI
2 Pages
-
CS 77
2 Pages
-
MASTER LINE 8
6 Pages
-
Report 11
68 Pages
-
UNITISED ELEMENT FAÇADES
17 Pages
-
THE REYNAERS INSTITUTE
11 Pages
-
THE FERRARI EXPERIENCE
15 Pages
-
CS 86 HI
2 Pages
-
System Guarantee
8 Pages
-
TECHNICAL TRAININGS
6 Pages
-
Report 13
68 Pages
-
Report 12
68 Pages
-
Reynaers Institute Brochure
11 Pages
-
Ventalis
4 Pages
-
Fireproof Solutions
4 Pages
Archived catalogs
-
2018 REFERENCE BOOK
63 Pages
-
2012 REFERENCE BOOK
57 Pages
-
Vision 50
2 Pages
-
ES 45Pa
2 Pages
-
Eco system
2 Pages
-
BS
2 Pages
-
CP 130
4 Pages
-
CF 77-SL
4 Pages
-
CF 77
4 Pages
-
CW 50
2 Pages
-
RB 10
2 Pages
-
Punch Tool
2 Pages
-
Report 10
68 Pages
-
Report 9
68 Pages
-
CS104
2 Pages
-
CP 155
4 Pages
-
RW 100
8 Pages
-
Optima
4 Pages
-
CS 104
2 Pages
-
CS 59-Pa
2 Pages
-
CS 59
2 Pages
-
CS 38-SL
2 Pages
-
CS 24-SL
2 Pages
-
CS 77-BP
2 Pages
-
CS 77
2 Pages
-
CS 68-FP
2 Pages
-
BS 40
2 Pages
-
TP 110
2 Pages
-
TLS 110
2 Pages
-
RW 105
8 Pages
-
CP 96
4 Pages
-
CP 50
2 Pages
-
CP 45 PA
2 Pages
-
CW 86
4 Pages
-
CW 65 EF-HI
2 Pages
-
CW 60 Solar
2 Pages
-
CW 60
2 Pages
-
TR 200
2 Pages
-
PR 100
2 Pages
-
Reynascreen
2 Pages
-
GP 51
2 Pages
-
Care Products
4 Pages
-
CR 120
2 Pages
-
Cintro
2 Pages
-
Mosquito
2 Pages
-
Report 8
68 Pages
-
Report 7
70 Pages
-
Product Overview
72 Pages
-
Reference Book
100 Pages
-
CW 60- DRL
2 Pages

































