 Website:
RENSON
Website:
RENSON
Group: RENSON
Catalog excerpts

DESIGN CLADDING
Open the catalog to page 1
Creating healthy spaces Renson® specialises in ventilation, solar shading, and terrace coverings. With experience dating back to 1909, and a team of over 1200 employees, we develop solutions with the aim of creating a Paul Renson healthy and comfortable living and working environment for consumers. In doing so, we take the requirements in the field of energy efficiency and the use of renewable energy as well as maintenance friendliness into account. We offer comprehensive solutions that can turn any home into a healthy and comfortable environment. This is how we come back to our baseline...
Open the catalog to page 2
TABLE OF CONTENTS OVERVIEW OF RANGE HORIZONTAL DESIGN LINIUS® Structure of the system Components Basic profiles Finishing profiles Mullion Clips Fixations Technical details System depth Maximum span Corner finishing Curved design Linarte® vertical Direct fixation Finger clamp protection for sectional doors Wood or LED module inserts Wood inserts House numbers LED modules Indirect lighting Integration techniques ARCHITECTURAL DRAWINGS Linarte VERTICAL DESIGN LINARTE® Structure of the system Components Basic profiles Corner profiles Fitting profiles Changing profiles Support profile Mullion...
Open the catalog to page 3
WHY RENSON® FAÇADE CLADDING? As a trendsetter and pioneer, Renson® is a global player in total concepts. By choosing Renson®, you not only choose top design and top quality, but you are also assured that you can bring the created atmosphere throughout the house with other Renson® products in exactly the same style. Thanks to continuous innovation and thorough testing, the design of our products is constantly optimised, durability is improved, and comfort is taken to a higher level. SLEEK DESIGN Looking for an extra touch for your home, shop, or corporate building? With Linius and Linarte...
Open the catalog to page 5
DESIGN FAÇADE CLADDING
Open the catalog to page 6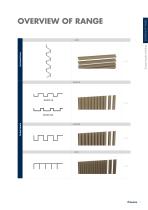
Design façade cladding Horizontal Linius Vertical Linarte
Open the catalog to page 9
HORIZONTAL DESIGN Aluminium design cladding with horizontal accent
Open the catalog to page 10
Linius® / HORIZONTAL DESIGN FAÇADE CLADDING
Open the catalog to page 11
LINIUS® L.033 The Linius façade cladding consists of an aluminium bearing structure that is fitted with aluminium clips. The profiles can be easily mounted within this structure.
Open the catalog to page 12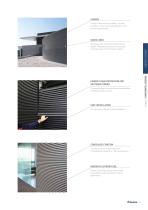
CURVED Thanks to the individual profiles, it is even possible to finish curved façades with Linius (project applications). SLEEK LINES Linius® / HORIZONTAL DESIGN FAÇADE CLADDING Accentuate the horizontal surfaces of your façade. Allow gates and doors to disappear inconspicuously into the façade surface. FINGER CLAMP PROTECTION FOR SECTIONAL DOORS To prevent fingers from getting pinched between the different door sections. FAST INSTALLATION The clip system allows for easy installation. CONCEALED FIXATION The clips ensure a sleek design while simultaneously allowing for thermal expansion....
Open the catalog to page 13
LINIUS® L.033 Structure of the system 3 CLS / SLS 4 Aluminium support structures
Open the catalog to page 14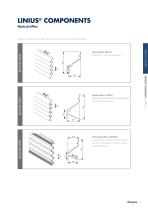
LINIUS® COMPONENTS Basic profiles FAÇADE CLADDING Open profile (L.033.01) Ventilation or look through possible There are 3 types of basic profiles with the same front view but with a different back: Linius® / HORIZONTAL DESIGN Closed profile (L.033CL) Applied for completely closed façade cladding or if no visibility is desired. Perforated profile (L.033IM1) Is provided at the bottom and at the top of a wall with closed profiles in order to obtain a ventilating function. 37.8
Open the catalog to page 15
LINIUS® COMPONENTS Finishing profiles & mullion FINISHING PROFILES The finishing profiles, above and below, provide a high-quality finish and make it possible to finish any height with the smallest possible opening below and above the wall. Upper finishing profiles Lower finishing profiles Can be mounted directly on a flat aligned surface: beam work, an existing or steel bearing structure. Standard delivery mode of the mullions ∫ At stock lengths of 3 or 6 m ∫ Preassembled with the clips L.033.15 or L.033.16
Open the catalog to page 16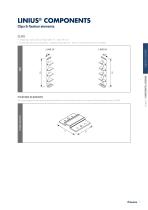
LINIUS® COMPONENTS Clips & fixation elements CLIPS ∫ Single clips: type L.033.15 (height 169 mm - width: 28 mm) ∫ Double clips for thermal expansion: L.033.16 (height 169 mm - width: 34 mm) (Connectors for 2 profiles) Linius® / HORIZONTAL DESIGN FAÇADE CLADDING G0807025 (bruut) G0807026 (techn anod) G0807033 (bruut) G0807034 (techn anod) The Linius support structure can be attached directly to the existing structure or by means of the fixing bracket type LZ.4220. Mat. : EN-AW6063 T66 (F25) C reating healthy spaces www.renson.eu - 8790 Waregem (B elgium) LAMELH L.033 RESI 28mm BRUUT Linius...
Open the catalog to page 17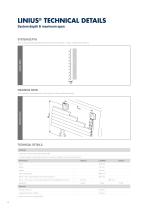
LINIUS® TECHNICAL DETAILS H max System depth & maximum span SYSTEM DEPTH System depth This is the total package thickness of the system (mullion + clips + blade) (excl. beam) MAXIMUM SPAN The maximum span depends on the type of profile and the wind load. Maximum span TECHNICAL DETAILS Materials Aluminium extrusion alloy EN AW-6063 T66 Polyester powder coating (60-80 micron) in Renson standard textured coating colours Dimensions Pitch Depth Bmax = Max. span between two vertical supports* Hmax = Max. span for fixing the supports to the underlying structure* Weight/m² Warranty Product warranty...
Open the catalog to page 18
LINIUS® TECHNICAL DETAILS Corner finishing CORNER FINISHING Linius® / HORIZONTAL DESIGN FAÇADE CLADDING The corner profiles are delivered with mitre cuts in the corners as standard. They need to be neatly aligned. HEAT EXPANSION Aluminium expands 1 mm per metre. In order to allow for this, sufficient space must be provided between 2 profiles so that they are not under tension. Heat expansion Fixation (riveted) Heat expansion Fixation (riveted) Not heat expansion between the blades The supports are placed as close to the corner as possible. Expansion joint included in mitre Heat expansion...
Open the catalog to page 19
LINIUS® TECHNICAL DETAILS Corner finishing OPTION: WELDED CORNERS Welded corner The profiles are welded in the corner, resulting in a sleek appearance. This corner solution is not only more aesthetically pleasing, but also reduces the risk of injury because the welded corners are softer to the touch. Only symmetrical versions are possible. Only one support required in the corner
Open the catalog to page 20All RENSON catalogs and technical brochures
-
MASTERING SUN PROTECTION
65 Pages
-
LINIUS CONTINUOUS LOUVRE SYSTEM
116 Pages
-
SUN PROTECTION (B2B)
252 Pages
-
SUN PROTECTION FOR CURTAIN WALLS
20 Pages
-
Louvres
176 Pages
-
Outdoor
121 Pages
-
Our Story
36 Pages
-
Facade Cladding (B2C)
64 Pages
-
Window Ventilators
88 Pages
-
Sunprotection (B2C)
132 Pages
-
High-Rise Buildings
64 Pages












