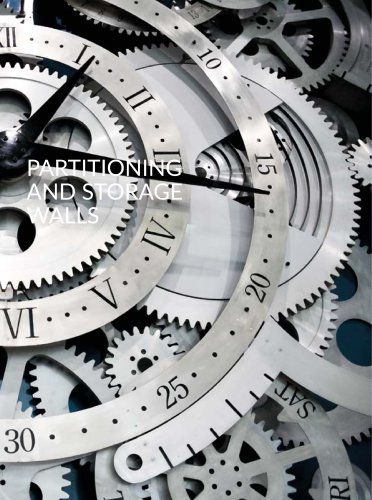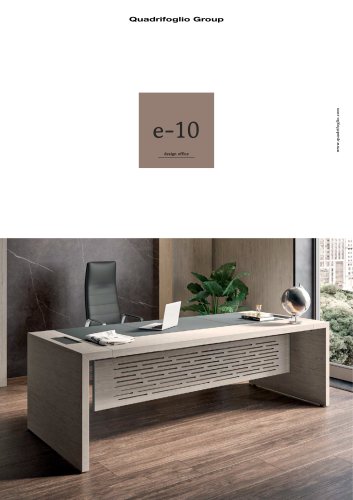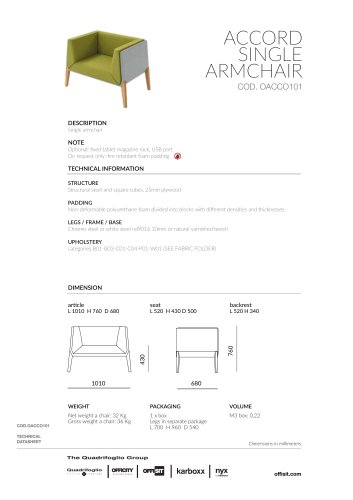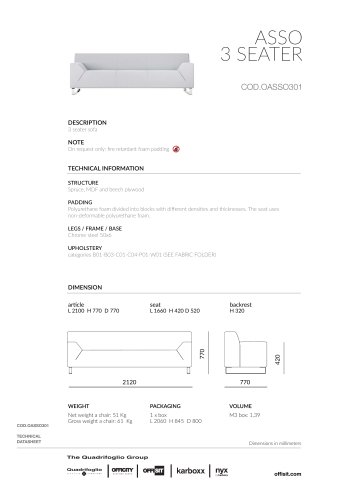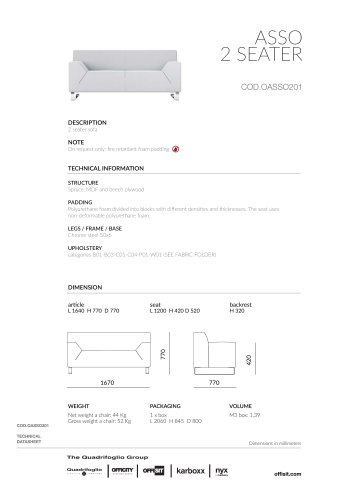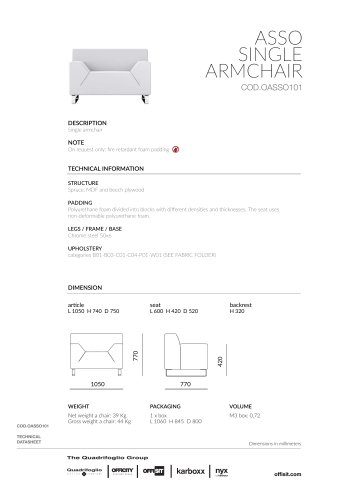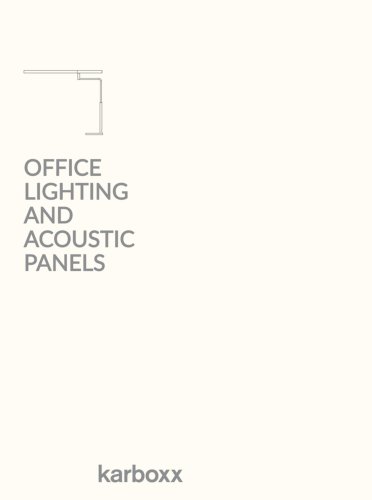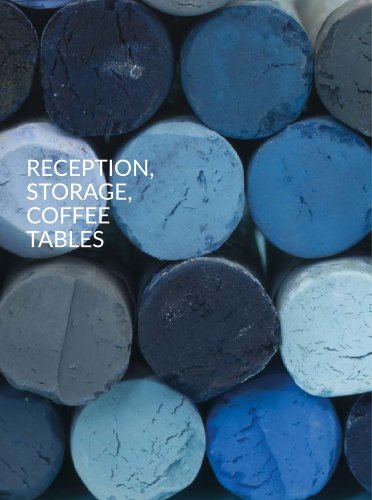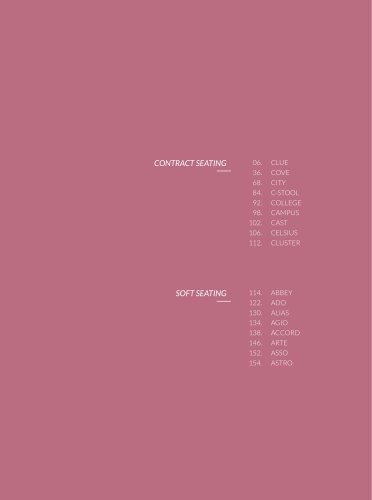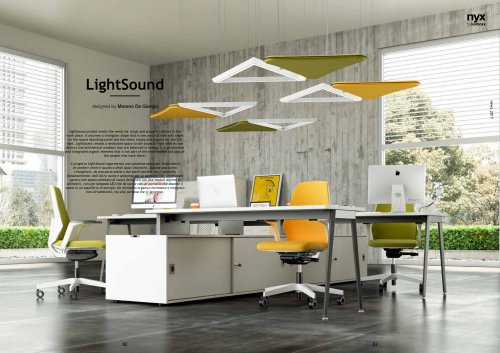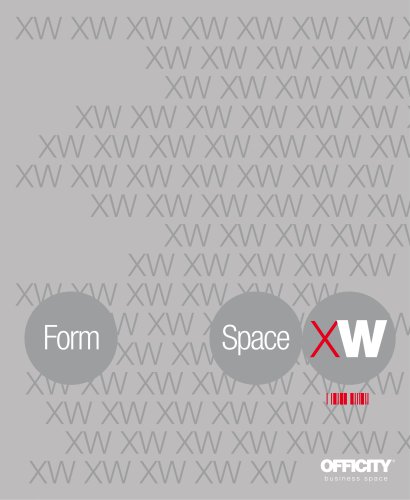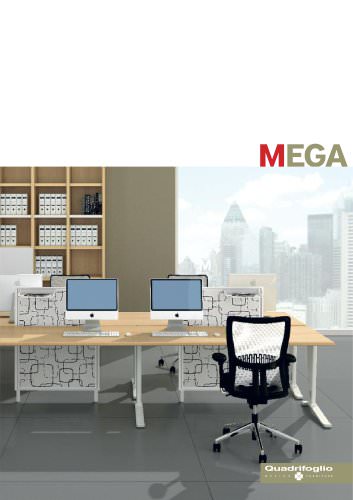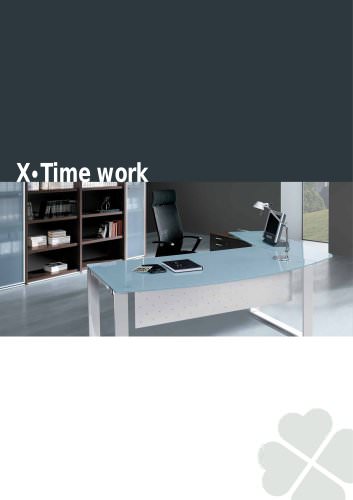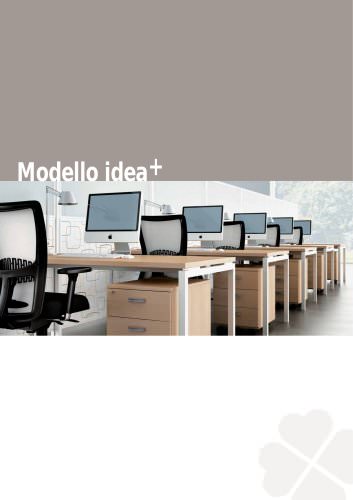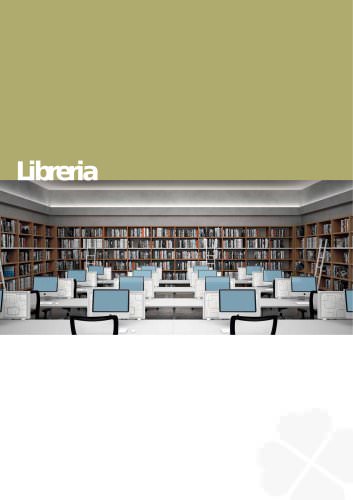Catalog excerpts
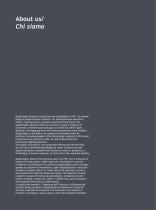
Quadrifoglio Sistemi d’Arredo Spa was established in 1991, its mission being to produce office furniture. For operational and executive offices, meeting rooms, reception areas and filing rooms: the Quadrifoglio collection offers an extensive range of solutions in melamine, veneered wood and glass to furnish any office space. Recently, the ongoing growth and market penetration have enabled Quadrifoglio to introduce new products and brands within its portfolio, including designer office furnishings, seating for offices and communal areas, partition walls, as well as decorative and...
Open the catalog to page 2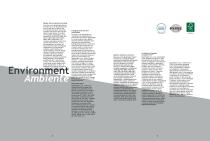
Quality, the environment and safety From the onset, Quadrifoglio Sistemi d’Arredo S.p.A. has placed particular focus on the topic of quality, the env'ronment and safety, to prov'de a product and service that meet the market’s expectations. To confirm the company’s commitment, it has obtained UNI EN ISO 9001/2008, UNI EN ISO 14001/2004 and BS OHSAS 18001/2007 certifications. The company organisation benefits from constant improvements, so that the management can pursue, by means of action plans and assigning responsibility, the improvement of quality, env'ronmental and safety standards; the...
Open the catalog to page 4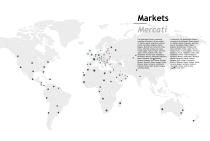
The Quadrifoglio Group is constantly expanding its horizons. We are present in: Albania, Algeria, Argentina, Australia, Austria, Azerbaijan, Belgium, Bosnia, Bulgaria, Burkina Faso, Cameroon, Chile, Cyprus, Colombia, Congo, Ivory Coast, Croatia, Egypt, France, Gabon, Germany, Japan, Greece, England, India, Italy, Kazakhstan, Kuwait, Libya, Madagascar, Martinique, Morocco, Mauritania, Mauritius, Mexico, Mongolia, the Netherlands, Panama, Paraguay, Peru, Poland, Portugal, Reunion, Romania, Russia, Senegal, Serbia, Slovenia, Spain, Suriname, Switzerland, Thailand, Tunisia, UAE, Ukraine,...
Open the catalog to page 5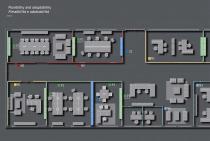
Flexibility and adaptability Flessibilita e adattabilita
Open the catalog to page 6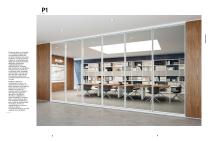
Dividing up space to rationalise it. The classic partition panel with significant profiles and structural elements that convey sturdiness. A range of solutions capable of accommodating any design and styling requirement. Identifying, distributing, modifying individual or collective spaces, managing light distribution by modulating transparencies and blind parts to customise tasks, encourage communication or privacy and keep the space neat and tidy. P1 guarantees sophisticated furnishing solutions that are easy to enjoy. Dividere lo spazio per razionalizzare il lavoro. La parete divisoria...
Open the catalog to page 7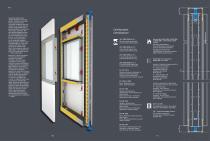
Galvanized steel tubular uprights (thickness: 8/10 mm, section: 57x30mm) with triple front rack (pitch 32mm), horizontal crosspieces and wire system set up. The section has tubular, closed double cell to guarantee higher fire resistance and acoustic insulation. The seal-insulated glazed surfaces are made of tempered (4 or 5 mm) or laminated (3+3.1mm) glass for a total thickness of 6.5 mm. The solid surfaces are in melamine chipboard panels (thickness: 18mm thick) with ABS edging (1.5 mm) and insulated with seals. These panels come standard with class 2 fire resistance rating. All edging...
Open the catalog to page 8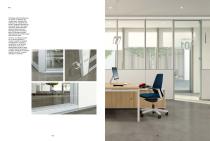
Technology and painstaking care for details, for efficient and creative work. Examples that emphasise the modularity and perfect integration between the various elements in the system: solid panel, large glazed wall panel and lastly low soundabsorbing panels with glazed parts for the proper acoustic balance between individual space and collective space. Tecnica e cura del particolare, per un lavoro efficiente e creativo. Esempi che esaltano la modularita e la perfetta integrazione tra gli elementi del sistema: parete cieca, ampia parete vetrata e infine i pannelli bassi fonoassorbenti con...
Open the catalog to page 10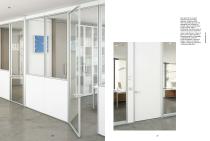
New ideas for the contrast between solids and empty elements. A dynamic office, that is physically open onto the passageway and available for contact, ready to accommodate group activities. Work is transformed, the office adapts to facilitate operational dynamism. Nuove prospettive per il gioco di # pieni e vuoti. Ufficio dinamico, fisicamente aperto sul passaggio e disponibile al confronto, pronto ad ospitare l’attivita di gruppo. Il lavoro si trasforma, I’ufficio si adegua per agevolare il dinamismo operativo.
Open the catalog to page 13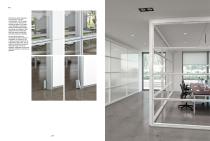
Attention to detail reflecting the traditions of artisan craftsmanship. The P1 system is not merely an element for dividing up spaces, but rather it uses styling and functional solutions that feature flawless technology and elegance, light weight and choice materials that have been matched and processed wisely and skilfully. La cura del particolare a testimonianza della tradizione artigianale. Il sistema P1 non si limita ad essere elemento di suddivisione degli spazi, ma usa soluzioni estetiche e funzionali, impeccabili per tecnica ed eleganza, leggerezza e scelta dei materiali accostati e...
Open the catalog to page 15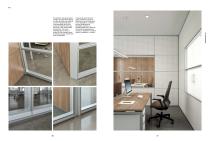
The partition wall panel system arranges the operational setting in a neat and tidy way, offering a series of optionals devised to accommodate and solve a variety of problems and issues that arise in the modern office environment. The soundabsorbing need is met by a system of filler modules tested to improve acoustic comfort and limit reverberation. Il sistema di pareti divisorie ordina I’ambiente operativo offrendo una serie di optionals tesi a rispondere e a risolvere svariate problematiche dell’ufficio moderno. La fonoassorbenza viene risolta da un sistema di tamponamento testato per...
Open the catalog to page 18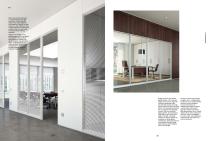
Visible and invisible elements, in a charming play with light and shade. A well-organized project that makes simplicity and attention to details its main values. It is the ev'dence of how a small element can characterize and give value to a wide range of solutions when skillfully executed. Vedere e non vedere, in un gradevole gioco di luci ed ombre. Un progetto ordinato che fa della semplicita e della cura del particolare i suoi principali valori. La dimostrazione di come un piccolo elemento pud caratterizzare e valorizzare, se sapientemente eseguito, soluzioni di ampio respiro. Bridge...
Open the catalog to page 20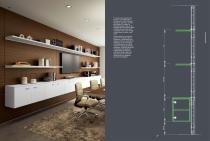
P1 reveals more qualities and features. Its flexibility gives the chance to create “boiserie” modules on just one or on both sides thanks to a system of horizontal panels. They can be equipped with aluminium profiles to hang shelves and wall units connected to the frame through a metal beam to ensure a safe fixing. Sistema boiserie con elementi pensili. P1 rivela altre doti e prestazioni: l’adattabilita alle esigenze amplia la possibilita di realizzare, su uno o entrambi i lati della parete, dei moduli “boiserie” utilizzando pannelli orizzontali, inserendo dei profili in alluminio nelle...
Open the catalog to page 21All Quadrifoglio Sistemi d'Arredo catalogs and technical brochures
-
E-10
9 Pages
-
ACCORD OACCO101
1 Pages
-
ALIAS OALIAA01
1 Pages
-
ALIAS OALIAV01
1 Pages
-
AGIO_OAGIOV01
1 Pages
-
ENG_ASSO_OASSO301
1 Pages
-
ENG_ASSO_OASSO201
1 Pages
-
ENG_ASSO_OASSO101
1 Pages
-
Brochure Algodue 2019
8 Pages
-
Fabrics And Leathers
10 Pages
-
Decorative Lighting
138 Pages
-
Office Lighting, Acoustic Panels
45 Pages
-
Desking, Benching, Meeting Tables
101 Pages
-
CONTRACT SEATING
81 Pages
-
LightSound
2 Pages
-
DINAMICA SOFT
13 Pages
-
PRACTIKA P4
11 Pages
-
IDEA+ JET
18 Pages
-
T45
22 Pages
-
X10
23 Pages
-
XW
95 Pages
-
VELA CATALOGUE (VISUAL SIGNS)
27 Pages
-
SIT&STAND CATALOGUE
13 Pages
-
MEGA
76 Pages
-
MODELLOIDEA+
156 Pages
-
shut
64 Pages
-
t45
19 Pages
-
Xtime work
84 Pages
-
idea+
128 Pages
-
libreria
44 Pages
-
reception
32 Pages
-
reception glass
48 Pages


