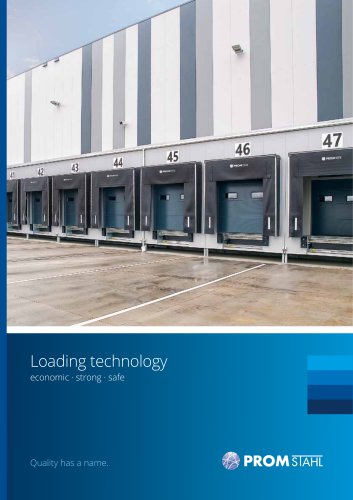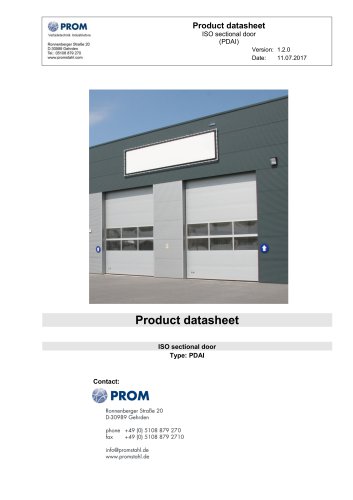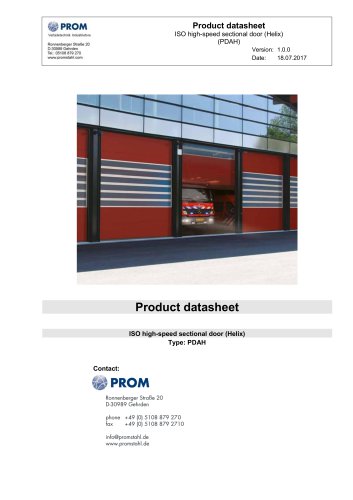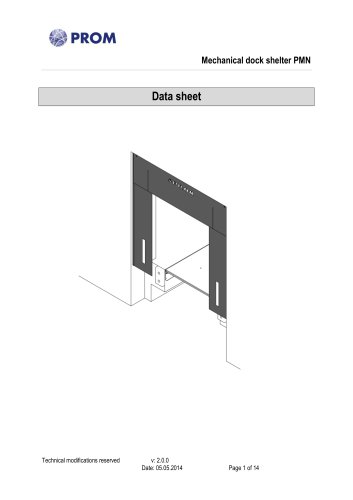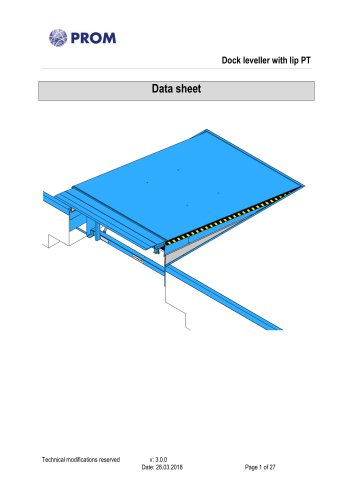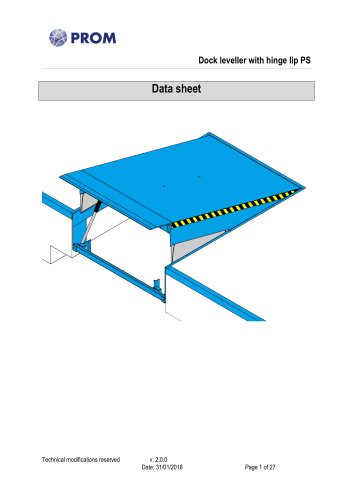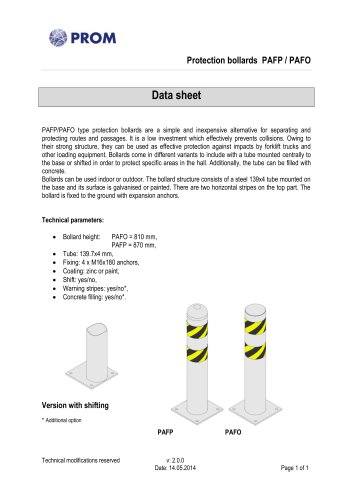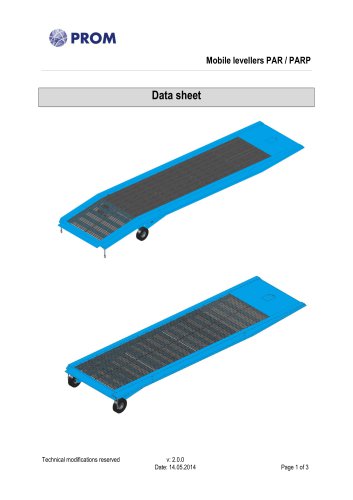
Catalog excerpts

External loading house PL Data sheet Technical modifications reserved
Open the catalog to page 1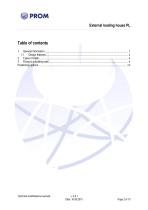
External loading house PL Technical modifications reserved
Open the catalog to page 2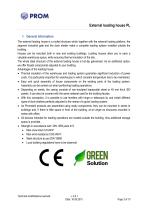
External loading house PL 1. General information The external loading house is a roofed structure which together with the external loading platform, the segment industrial gate and the dock shelter make a complete loading system installed outside the building. Houses can be mounted both in new and existing buildings. Loading houses allow you to save a valuable warehouse space, while ensuring thermal insulation of the site. The whole steel structure of the external loading house is hot-dip galvanised. As an additional option, we offer facade components adjusted to your building. Advantages...
Open the catalog to page 3
External loading house PL 1.1 Design features loading house nominal length (NL+20) house width leveller nominal width house height (with insulation) house height (without insulation) platform height dock shelter nominal height dock shelter mounting height, recommended value: MH=4500 for a vehicle up to 4000 mm in height Technical modifications reserved
Open the catalog to page 4
External loading house PL NV Standard house mounting angles: 90°, 45°/135° , 75°/105° and 60°/120°. Other angles available on request. Colour palette All insulated and non-insulated casings are available in standard colours: External: Internal: RAL 9002 (grey white) RAL 9002 (grey white) RAL 9006 (white aluminium) Other colours available on request. Technical modifications reserved
Open the catalog to page 5
External loading house PL 2. Types of walls U = without insulation Technical modifications reserved
Open the catalog to page 6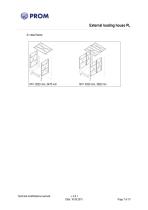
External loading house PL X= steel frame Technical modifications reserved
Open the catalog to page 7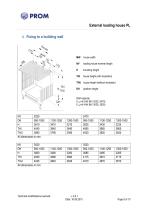
External loading house PL3. Fixing to a building wall MW house width NV loading house nominal length H mounting height THI house height (with insulation) THU house height (without insulation) DH platform height Wall capacity: Fmax=4.5 kN (NV 2020, 2470) Fmax=6.4 kN (NV 3020, 3520) Technical modifications reserved
Open the catalog to page 8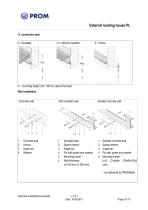
External loading house PL ‘X’ connection part I = insulated H – mounting height (min 100 mm above the door) Wall installation Concrete wall Concrete wall Anchor Angle bar Washer Aerated concrete wall Insulated wall Spacer sleeve Angle bar Pin with screw and washer Mounting frame * Wall thickness (x=100 mm or 200 mm) Aerated concrete wall Spacer sleeve Angle bar Pin with screw and washer Mounting frame* (z.B. C-profile 120x40x15x3 mm) * not delivered by PROMStahl Technical modifications reserved
Open the catalog to page 9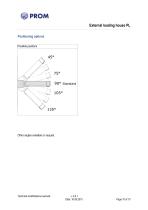
External loading house PL Positioning options Possible positions Other angles available on request. Technical modifications reserved
Open the catalog to page 10All Promstahl catalogs and technical brochures
-
Mechanical dock shelter PMN
14 Pages
-
Loading Technology
36 Pages
-
Dock leveller with lip PT
27 Pages
-
Dock leveller with hinge lip PS
27 Pages
-
Mobile levellers PAR / PARP
3 Pages


