
Catalog excerpts
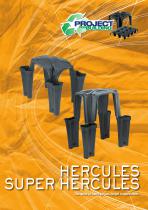
Indeed, all the elements that are cut are reused by placing them on opposite sides. The steps to follow are (see LAYING DIAGRAM): CON HERCULES m.) as the size of the area to 1. X1 (4.90 m.) andgli elementiEtagliati, infatti, vengono C’È SFRIDO. Y1 (5.90 SUPERHERCULES NON CON HERCULES E SUPERHERCULES NON C’È SFRIDO. be covered; Tutti da Tutti gli elementi (5.25 mt.) as the dimensionsriutilizzati posizionandoli sui lati opposti. Le )operazioni from the multiple vengono riutilizzati the lati opposti. Le 2. X2 (4.50 mt.) and Y2 tagliati, infatti,(vedi SCHEMA DI of posizionandoli suicentral block ( operazioni da resulting seguirele seguenti (vedi SCHEMA DI POSA)POSA) sides of the sono le seguenti seguire sono 1. Siano X (4,90 of our 1. Siano cm.(4,901 mt.) e mt.) e Y1 mt.) lemt.) le dimensioni dell’area da coprire; element X1 50x75; Y1 (5,90 (5,90 dimensioni dell’area da coprire; (5,25 ) 2. X2 (4,50 mt.) e mt.) e Y2 mt.) lemt.) le dimensioni dei lati del blocco centrale ( ) dei 2. from Siano X2 (4,50 dimensions X2 and Y2; X1 - X2 = blocco centrale ( 3. Subtract Siano X1 and Y1 the Y2 (5,25 nostrodimensioni cm. lati del0.40 mt.; Y1 - Y2 = 0.65 mt.; risultanti dal multiplo del elemento cm. 50x75; elemento 50x75; risultanti dal multiplo del nostro 4. The results 3. these X1 e Y1 1 edimensioni X2 edividedY2X2Xtwo,2thus obtaining -0,65=mt.; ofmt.; cut bases which must be of Sottrarre da X le Y1 are to be Y X 1 ; 1 X 0,40 mt.; 1 Y2 0,65 3. Sottrarre da subtractions le dimensioni 2;2Xe - by = -0,40=mt.; Y1 - Y2Y= the size the 4. I risultati di queste sottrazioni vanno per due, ottenendo così lecosì le dimensionibasi tagliate 4. I on the perimeter of the central block divisi per due, ottenendo dimensioni delle delle basi queste sottrazioni vanno positionedrisultati didevono essere posizionatedivisi (See LAYINGblocco centrale (Vedi SCHEMA DI POSA) tagliate che sul perimetro del DIAGRAM). che devono essere posizionate sul perimetro del blocco centrale (Vedi SCHEMA DI POSA) LAYING DIAGRAM LAYING DIAGRAM Section A-A Positioning 20 Positioning indicataor indicataor cut bases) (of (of cut bases) Central Central block block Foundation Foundation beam beam Foundation Foundation beam beam Support Support structure structure Support Support structure structure concrete concrete foundation foundation concrete concrete foundation foundation WITH HERCULES AND SUPERHERCULES THERE IS NO WASTE. 24050 Mornico Al Serio (BG) - I - Via Fornace Tel. +39 035 4490440 - Fax +39 035 4490752 www.projectforbuilding.com - info@projectforbuilding.com HERCULES SUPER HERCULES Designed to meet va
Open the catalog to page 1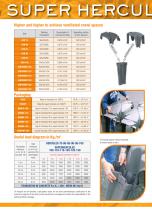
Higher and higher to achieve ventilated crawl spaces Item Useful load diagram in Kg./m2 Foundation thickness in cm. R.c.K. concrete 150 FOUNDATION IN CONCRETE R.c.K. > 200 - MESH 06 10x10 On request we will provide a calculation report for the load commissioned; certification of the maximum capacity of the land and the construction management remain the responsibility of the Technical Works manager.
Open the catalog to page 2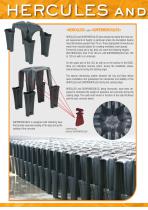
HERCULES and SUPER HERCULES Higher and higher to achieve ventilated crawl spaces «HERCULES» and «SUPERHERCULES» Working Dimensions Consumption of concrete for filling Supporting surface of each element c) Supply and installation of reinforcement, consisting of welded mesh Ø6 20x20. The special interlocking system between the Leg and Base allows quick installation and guarantees the robustness and stability of the HERCULES and SUPERHERCULES during the casting stage. HERCULES and SUPERHERCULES, being formworks, have been designed to withstand the weight of operators and concrete during the...
Open the catalog to page 3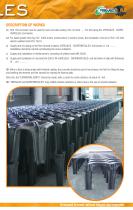
HERCULES and SUPER HERCULES Higher and higher to achieve ventilated crawl spaces «HERCULES» and «SUPERHERCULES» Working Dimensions Consumption of concrete for filling Supporting surface of each element c) Supply and installation of reinforcement, consisting of welded mesh Ø6 20x20. The special interlocking system between the Leg and Base allows quick installation and guarantees the robustness and stability of the HERCULES and SUPERHERCULES during the casting stage. HERCULES and SUPERHERCULES, being formworks, have been designed to withstand the weight of operators and concrete during the...
Open the catalog to page 4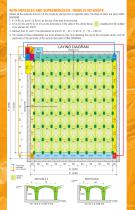
Indeed, all the elements that are cut are reused by placing them on opposite sides. The steps to follow are (see LAYING DIAGRAM): CON HERCULES m.) as the size of the area to 1. X1 (4.90 m.) andgli elementiEtagliati, infatti, vengono C’È SFRIDO. Y1 (5.90 SUPERHERCULES NON CON HERCULES E SUPERHERCULES NON C’È SFRIDO. be covered; Tutti da Tutti gli elementi (5.25 mt.) as the dimensionsriutilizzati posizionandoli sui lati opposti. Le )operazioni from the multiple vengono riutilizzati the lati opposti. Le 2. X2 (4.50 mt.) and Y2 tagliati, infatti,(vedi SCHEMA DI of posizionandoli suicentral...
Open the catalog to page 5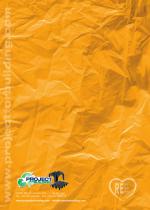
Indeed, all the elements that are cut are reused by placing them on opposite sides. The steps to follow are (see LAYING DIAGRAM): CON HERCULES m.) as the size of the area to 1. X1 (4.90 m.) andgli elementiEtagliati, infatti, vengono C’È SFRIDO. Y1 (5.90 SUPERHERCULES NON CON HERCULES E SUPERHERCULES NON C’È SFRIDO. be covered; Tutti da Tutti gli elementi (5.25 mt.) as the dimensionsriutilizzati posizionandoli sui lati opposti. Le )operazioni from the multiple vengono riutilizzati the lati opposti. Le 2. X2 (4.50 mt.) and Y2 tagliati, infatti,(vedi SCHEMA DI of posizionandoli suicentral...
Open the catalog to page 6






