
Catalog excerpts
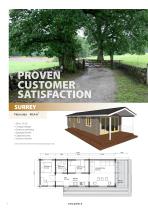
PROVEN CUSTOMER SATISFACTION SURREY 2 Floor area 48.4 m • 39 ft x 13.5 ft • Compact design • Generous overhang • Separate kitchen • Large door area • Similar to Penrith Deck and shown furniture is for illustration purposes only.
Open the catalog to page 2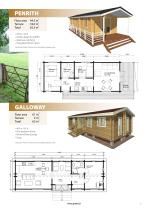
Floor area 44.3 m 2 Terrace 18.0 m 2 Total 62.3 m • 36 ft x 13.5 ft • Similar design to SURREY • Generous overhang • Fully glazed french doors Deck and shown furniture is for illustration purposes only. GALLOWAY Floor area Terrace Total • 46 ft x 14.5 ft • One bedroom home • Kitchen/Diner/Lounge • Snug. Deck and shown furniture is for illustration purposes only.
Open the catalog to page 3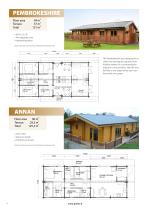
Floor area Terrace Total • 46 ft x 22.5 ft • Two separate units • Interlocking doors Deck and shown furniture is for illustration purposes only. 13 900 3 870 The Pembrokeshire was designed for a client that had regular requests from holiday makers for accommodation adjacent to one another. Ideal for two families or one large family, each can have their own space. HALL 4,6 m2 KITCHEN / DINING ROOM 12,4 m2 Floor area 96 m 2 Terrace 29,3 m 2 Total 125,3 m • 53 ft x 20 ft • Spacious design • Emphasis on luxury Deck and shown furniture is for illustration purposes only.
Open the catalog to page 4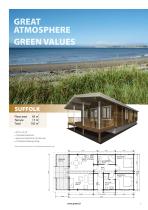
GREAT ATMOSPHERE GREEN VALUES SUFFOLK Floor area Terrace Total Deck and shown furniture is for illustration purposes only. • 42 ft x 22.5 ft • 2 Double bedrooms • Spacious bathroom and ensuite • Combined hallway/utility
Open the catalog to page 5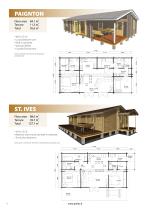
Floor area 84.1 m 2 Terrace 11.5 m 2 Total 95.6 m • 46 ft x 22.5 ft • Luxury bedroom suite • Walk in wardrobe • Spacious feeling • Laundry/Drying room Deck and shown furniture is for illustration purposes only. Floor area 88.0 m 2 Terrace 39.7 m 2 Total 127.7 m • 43 ft x 22.5 ft • Bedroom with ensuite and walk-in wardrobe • Two further bedrooms Deck, porch and shown furniture is for illustration purposes only. 13 000 5 180 Wardrobe Closet
Open the catalog to page 6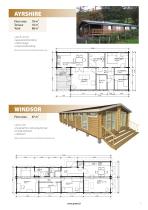
• 42.5 ft x 22.5 ft • Separate kitchen/diner • Utility storage • Large outside seating Shown furniture is for illustration purposes only. Floor area Terrace Total WINDSOR Floor area • 56 ft x 19 ft • Designed for a narrowing plot size • Ensuite bathroom • 3 bedroom Steps and shown furniture is for illustration purposes only. www.preloc.fi Floor Area 2 LOUNGE DINER / KITCHEN 26,9 m2
Open the catalog to page 7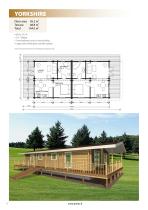
Floor area 95.2 m 2 Terrace 48.8 m 2 Total 144.0 m • 60 ft x 22.5 ft • 2 in 1 design • 2 one bedroom units in one building • Large roof overhang for outside seating Deck and shown furniture is for illustration purposes only.
Open the catalog to page 8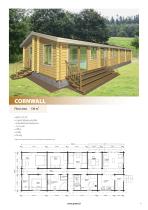
CORNWALL Floor area • 66 ft x 22.5 ft • Largest design possible • 4 double/twin bedrooms • 1 en-suite • Office • Utility • Dining Steps and shown furniture is for illustration purposes only.
Open the catalog to page 9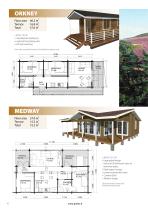
Floor area 40.2 m 2 Terrace 16.8 m 2 Total 57.0 m • 35 ft x 12.5 ft • 2 double/twin bedrooms • Large kitchen/drying area • Full roof overhang Deck, steps and shown furniture is for illustration purposes only. Floor area 57.0 m 2 Terrace 15.2 m 2 Total 72.2 m • 36.5 ft x 21.5 ft • Large gable design • Jack and Jill bathroom door to maximise space • Triple aspect lounge • Lovely enclosed deck area • Covered Deck • Modern design Deck and shown furniture is for illustration purposes only.
Open the catalog to page 10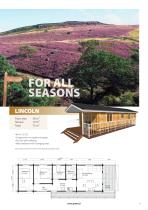
FOR ALL SEASONS LINCOLN Floor area Terrace Total • 44 ft x 13.5 ft • 3 bedrooms in a single unit design • Full 2m roof overhang • Main bedroom with changing area Deck, steps and shown furniture is for illustration purposes only.
Open the catalog to page 11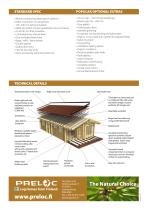
STANDARD SPEC POPULAR OPTIONAL EXTRAS • 88mm laminated log (slow grown varieties) • Rafter roof system (7 component) • 150 - 200 mm ceiling insulation • Metal tile system (15 year guarantee) choice of colours • Up to100 mm floor insulation • Laminated doors and windows • Glue laminated beam base • Barge, soffit – fascia boards • Double glazing • Quality door locks • Internal door key locks • Preloc pioneering warrantee protection • 70 mm logs – 250 mm laminated logs • Round logs 150 – 260 mm • Door gable’s • Folding patio doors • seamless guttering • Composite non slip decking and...
Open the catalog to page 12All Preloc oy Ltd catalogs and technical brochures
-
Transportables Blockhaus
6 Pages
-
LOG HOMES
12 Pages
-
Garden Studios
5 Pages





