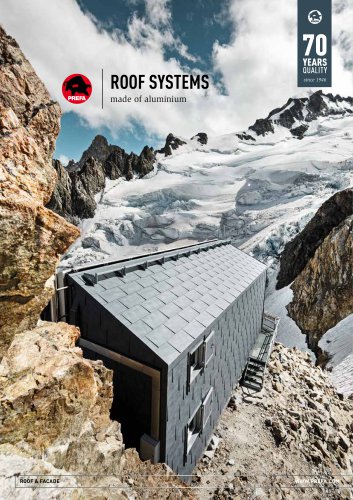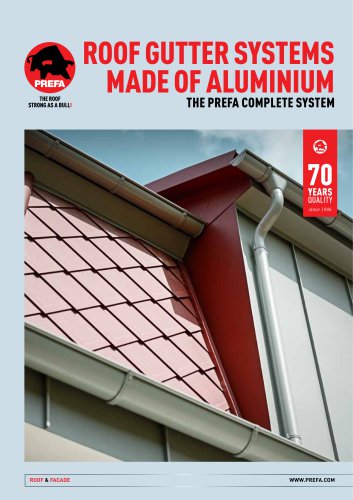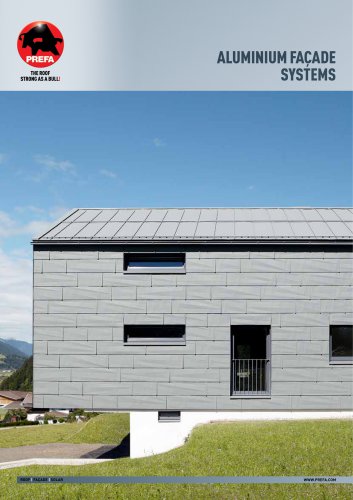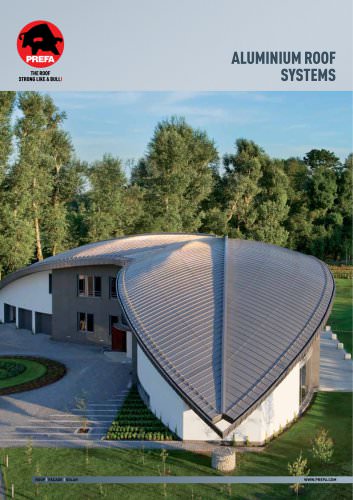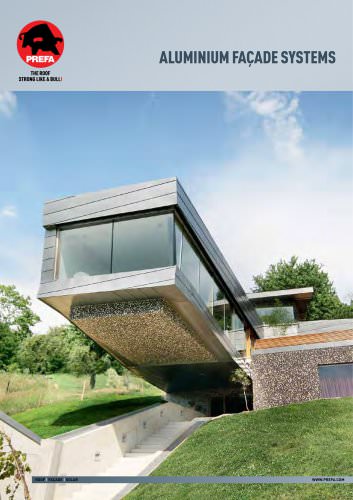
Catalog excerpts

ROOF SYSTEMS made of aluminium ROOF & FACADE
Open the catalog to page 1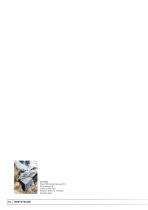
COVER IMAGE Product: PREFA roof and racade panel FX.12 Colour: stonegrey P.10 Location: La Grave, France Architecture: Atelier 17 C – Architectes Installation: Altibois ROOF & FACADE
Open the catalog to page 2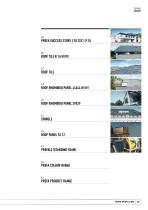
PREFA SUCCESS STORY | FD.TEC | P.10 06 ROOF RHOMBOID PANEL 44X44 NEW! 18 ROOF RHOMBOID PANEL 29X29 22 PREFALZ (STANDING SEAM) 40 PREFA COLOUR RANGE 42 PREFA PRODUCT RANGE
Open the catalog to page 3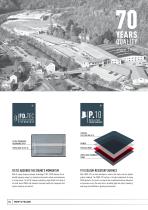
FREQUENCY ABSORBER TECHNOLOGY COLOUR GUARANTEE COATING COIL COATING P.10 FD.TEC FREQUENCY ABSORBING STRIP PREFA ROOF TILE R.16 PRETREATMENT PREFA ROOF RHOMBOID PANEL FD.TEC ABSORBS THE SOUND’S MOMENTUM With its unique frequency damper technology FD.TEC, PREFA reduces the unwanted frequency ranges to a minimum and prevents certain sound emissions to a large extent. The FD.TEC frequency absorbing strips affixed to the back of all small-format PREFA roof elements selectively modify the frequencies that may be caused by rain and hail. With PREFA P.10, we have developed a surface that meets even...
Open the catalog to page 4
PREFA SUCCESS STORY » For 70 years, PREFA has been successful in the development, production and marketing of roof and facade systems made of aluminium. « 1946 1955 1978 1980 1981 1983 1998 THE FIRST ALUMINIUM ROOF TILE Tinsmith Gödl from Salzburg invents “PREFA”, the roof tile made of aluminium START OF PRODUCTION IN MARKTL Production of PREFA is taken over by Fried. v. Neuman Zink- und Aluminium-walzwerk: THE STOVE-ENAMELLED SURFACE Market introduction of the stove-enamel finish and the coated aluminium bands 2001 “THE ROOF STRONG AS A BULL!” From 2001 on, the PREFA brand is successfully...
Open the catalog to page 5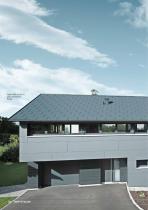
Product: PREFA roof tile R.16 Colour: anthracite P.10 Montage ROOF & FACADE
Open the catalog to page 6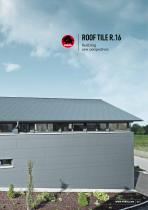
ROOF TILE R.16 Realizing new perspectives
Open the catalog to page 7
TECHNICAL DATA PREFA ROOF TILE R 16 Pure design in longitudinal format PREFA aluminum roof tiles stand for the highest quality standards in stability and durability together with a timelessly clear-cut form language. With the new roof tile R.16, PREFA has developed a reduced roof design that provides maximum freedom in the realization of a distinctive architecture: Thanks to the large format of 70 cm element length, it is now possible to cover the roof with 3-4 roof panels per square metre while at the same time achieving extraordinary aesthetic effects. coated aluminium, 0.7 mm thick...
Open the catalog to page 8
PREFA roof tile R.16
Open the catalog to page 9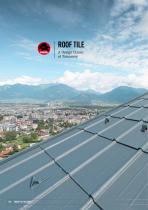
ROOF TILE A Design Classic of Tomorrow ROOF & FACADE
Open the catalog to page 10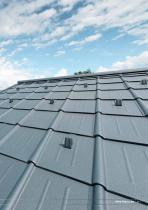
Object-based Special Solution
Open the catalog to page 11
Completely Rethinking the Familiar Innovation meets tradition: The low-maintenance aluminium tiles developed by PREFA lend a particularly exclusive look to the “small-scaly” appearance of facades and roofs with their matte, elegant structure. Roof tiles are perfectly suited for both new roofing and refurbishments. With the extremely low weight of 2.3 kg/ m2, older intact roof trusses are perfectly able to be newly covered with ease as well. The patented fold and fixing system makes the roof and facade enormously weather-resistant. Product: PREFA roof tile Colour: anthracite P.10 Location:...
Open the catalog to page 12
PREFA roof tile TECHNICAL DATA PREFA ROOF TILE Material coated aluminium, 0.7 mm thick, Two-layer stove-enamel finish or powder coating according to RAL or NCS Roof pitch from 12° = approx. 21 % (with a rafter length of up to 7 m) from 14° = approx. 25 % (with a rafter length of 7-12 m) from 16° = approx. 29 % (with a rafter length greater than 12 m) Supporting construction on full boarding at least 24 mm or battens 30 x 50 mm and separation layer from snow loads of 3.25 kN/m² (CH: reference height 925 m) or in the terrain categories 0, I or II, an installation on full boarding with bitumen...
Open the catalog to page 13
ROOF & FACADE
Open the catalog to page 14
ROOF RHOMBOID PANEL 44x44 The Courage to Realize the Possible. Product: PREFA roof and facade rhomboid panel 44x44 Colour: light grey P.10 Montage
Open the catalog to page 15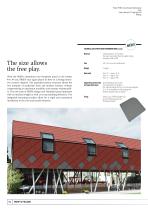
Product: PREFA roof and facade rhomboid panel 44x44 Colour: oxide red P.10 | light grey P.10 Montage TECHNICAL DATA PREFA ROOF RHOMBOID PANEL 44x44 The size allows the free play. With the PREFA aluminium roof rhomboid panel in the format 44 x 44 cm, PREFA once again places its bets on a strong innovative creative impulse. The expanded surface structure allows the free interplay of traditional form and modern touches, without compromising on maximum durability and extreme weatherability. The new type of PREFA design roof rhomboid panel impresses with its minimal weight as well as its top...
Open the catalog to page 16
PREFA roof rhomboid panel 44x44
Open the catalog to page 17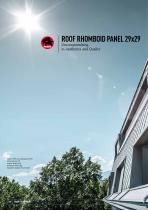
ROOF RHOMBOID PANEL 29x29 Uncompromising in Aesthetics and Quality Product: PREFA roof rhomboid panel 29x29 Colour: light grey P.10 Location: Bolzano, Italy Architecture: Markus Vigl Installation: Spenglerei Stuefer GmbH ROOF & FACADE
Open the catalog to page 18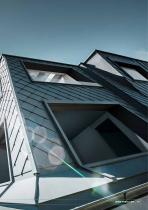
Object-based Special Solution
Open the catalog to page 19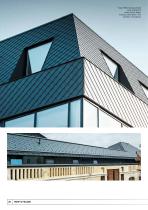
Product: PREFA rhomboid panel 20x20 Colour: anthracite P.10 Location: Brussels, Belgium Architecture: Dimitri Saerens – Aura Installation: A & S Dakwerken ROOF & FACADE
Open the catalog to page 20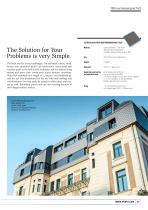
PREFA roof rhomboid panel 29x29 TECHNICAL DATA PREFA ROOF RHOMBOID PANEL 29x29 The Solution for Your Problems is very Simple. The ideal roof for special challenges: The extremely robust, smallformat roof rhomboid panels are particularly storm-proof and weather-proof to the fold-in-fold technique and the special fixing system and prove their worth even under extreme conditions. With their extremely low weight of 2.3 kg/m2, roof rhomboid panels are not only predestined for the use with new roofings and refurbishments, but also perfectly suited for older intact roof trusses as well. Rhomboid...
Open the catalog to page 21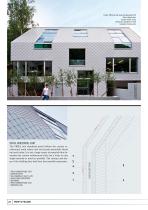
Product: PREFA roof and facade rhomboid panel 29x29 Colour: Special colour Location: Vienna, Austria Architecture: Superblock ZT GmbH Installation: Dachbau Zeiler Detail waagrechte kantung Die PREFA Dachraute folgt dem aktuellen ArchitekturTrend, bei dem Dach und Fassade fließend ineinander übergehen. Nicht die Vielzahl an Materialen dominiert den augenblicklichen Baustil sondern die Konzentration auf möglichst einen Werkstoff. So kommen Idee und Form des Gebäudes am besten zur Geltung. DETAIL HORIZONTAL CANT 1 PREFA RHOMBOID PANEL 29X29 2 COUNTER BATTEN 3 FULL BOARDING AT LEAST 24 MM 1...
Open the catalog to page 22All PREFA Aluminiumprodukte GmbH catalogs and technical brochures
-
Colour Chart PREFA
8 Pages
-
Roof gutter systems 2016
12 Pages
-
Facade systems
48 Pages
-
solar system 2013
8 Pages
Archived catalogs
-
roof gutter 2013
6 Pages
-
roof arch 2013
16 Pages
-
roof 2013
16 Pages
-
facade arch 2013
20 Pages
-
facade 2013
20 Pages
-
ALUMINIUM ROOF SYSTEMS
16 Pages
-
ALUMINIUM FACADE SYSTEMS
20 Pages

