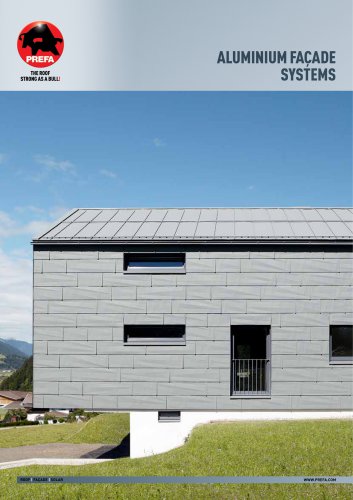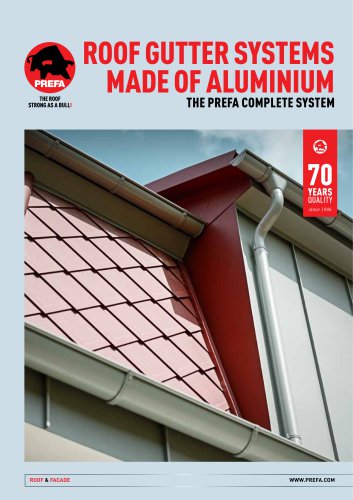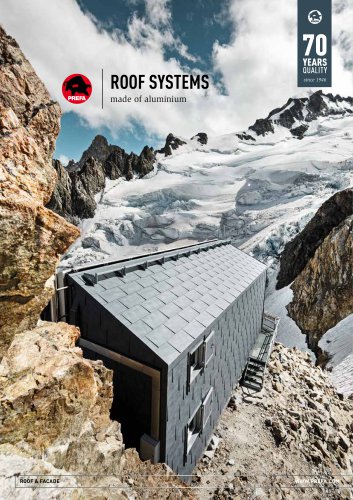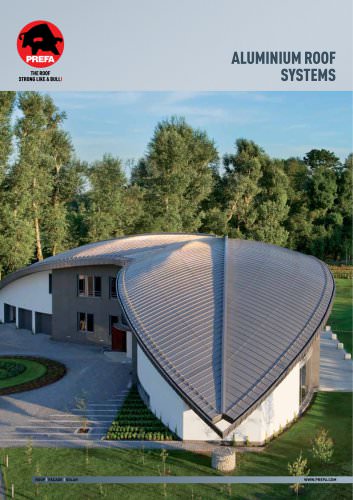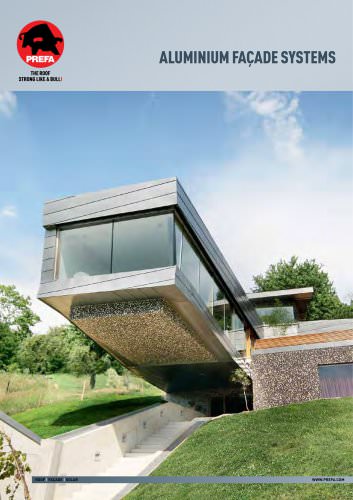
Catalog excerpts
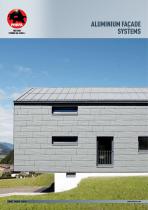
ALUMINIUM FAÇADE SYSTEMS roof | façade | solar
Open the catalog to page 1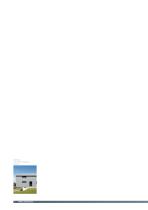
Cover image Example: PREFA FX.12 façade panel Country: AUT PREFA architects
Open the catalog to page 2
composite panel small-format façade elements extruded profiles corrugated Profiles prefa STANDARD COLOURS product overview theroof as strong as bull! a roof strong AS a a bull!
Open the catalog to page 3
PREFA architects
Open the catalog to page 4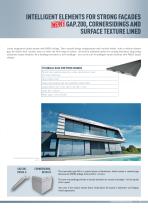
INTELLIGENT ELEMENTS FOR STRONG FAÇADES gap.200, cornersidings and surface texture lined Create imaginative façade dreams with PREFA sidings. Their versatile design configurations with variable widths, with or without shadow gap; the surface look smooth, stucco or lined; the wide range of colours - all result in unlimited options for creating individual, long-lasting aluminium façade solutions. Be it building renovation or new buildings – you can be sure of intelligent façade solutions with PREFA façade sidings! Technical data for PREFA sidings Material: colour-coated aluminium alloy,...
Open the catalog to page 5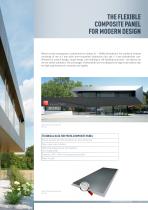
the FLEXIBLE composite panel for MODERN DESIGN Where would contemporary architecture be without it? – PREFA Reynobond, the sandwich element consisting of two 0.5 mm thick stove-enamelled aluminium tiles and a 3 mm polyethylene core. Whether for interior design, façade design, new building or old building renovation - the options for use are almost unlimited. The advantages of Reynobond are best displayed in large-scale projects that set high requirements for evenness and rigidity. Example: PREFA aluminium composite panel Country: AUT Technical data for PREFA composite panel Material:...
Open the catalog to page 7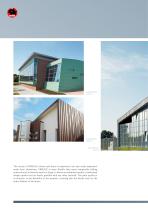
Example: Prefa Prefalz Country: POL Example: Prefa Prefalz Country: ITA Example: Prefa Prefalz Country: POL The variety of PREFALZ colours and forms is impressive, but also easily explained: made from aluminium, PREFALZ is more flexible than most comparable folding materials and is therefore easier to shape. It allows an unlimited number of individual design options that are barely possible with any other material. The paint quality is as fantastic as the flexibility of the material, ensuring that the façade lasts for the entire lifetime of the house. PREFA architects
Open the catalog to page 8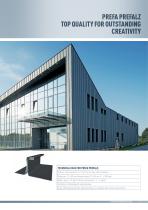
PREFA PREFALZ TOP QUALITY FOR OUTSTANDING CREATIVITY Technical data for PREFA PREFALZ: Material: coated aluminium, 0.7 mm thick, two-layer stove-enamelling Dimensions: 0.7 x 500 mm (extension bands 0.7 x 650 mm, 0.7 x 1,000 mm) Weight: approx. 1.89 kg/m² (effective consumption 2.3 - 2.5 kg/m²) Installation: full boarding with separating layer Fixing: PREFA sliding and static folding lead tacks, in accordance with structural requirements the roof strong AS a bull!
Open the catalog to page 9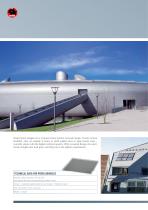
Small-format shingles are a favoured classic feature of façade design. Thanks to their flexibility, they are equally at home in small angled areas or large façade areas – naturally always with the highest technical quality. With concealed fixings, the smallformat shingles also look great, matching up to the highest requirements. Technical data for PREFA shingles Material: coated aluminium, 0.7 mm thick high-quality two-layer stove enamelling or powder-coated Fixing: 1 x aluminium patented lead tack per shingle = 10 lead tacks per m² Size: 420 x 240 x 0.7 mm in laid area Weight: 2.5 kg/m²...
Open the catalog to page 10
PREFA SMALL-FORMAT FAÇADE ELEMENTS TRIED-AND-TESTED QUALITY FOR TIMELESS ELEGANCE Example: PREFA shingles, zinc grey Architect: Clemens Architecte Atelier Witry & Witry Hermann & Valentiny et Associés Country: Luxembourg The newly developed rhomboid panels allow traditional, small-scale façade designs to be shown in an entirely new light. Made from incredibly low-maintenance aluminium with the innovative PREFA P.10 surface coating, the rhomboid panels create a matte, elegant structure. Technical data for PREFA rhomboid panels 20x20 Material: coated aluminium, 0.7 mm thick high-quality...
Open the catalog to page 11
the prefa fx.12 roof and façade panel: and the sun breathes life into your house PREFA architects
Open the catalog to page 12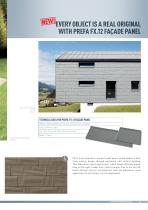
Every object is a real original with PREFA FX.12 faÇade panel Example: Prefa FX.12 façade panel and Prefalz Country: AUT Technical data for PREFA fx.12 faÇade panel Material: coated aluminium, 0,7 mm thick, two-layer stove-enamelling Fixing: screwed or nailed Size: 700 x 420 mm and 1400 x 420 mm in laid area Weight: 2,3 kg/m2 Example: Prefa FX.12 roof and façade panel Country: AUT FX.12 is an innovative, unique façade panel, which enables a futuristic surface design through horizontal and vertical bending. This individual visual appearance, which seems different depending on the light,...
Open the catalog to page 13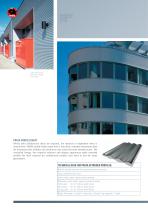
Example: PREFA shell profile, natural anodised aluminium Architect: Leidig Country: Austria Example: PREFA profile shaft Architect: Glohe 3, Budapest Country: Hungary PREFA profile shaft Where bold architectural ideas are required, the material to implement them is already here: PREFA profile shafts made from 2 mm thick, extruded aluminium alloy for maximum form stability and resistance even under the most extreme stress. The concealed fixings, fine material structure and elegant appearance make extruded profiles the ideal material for architectural projects that need to last for many...
Open the catalog to page 14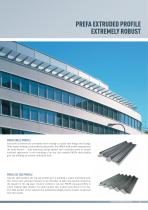
PREFA EXTRUDED PROFILE EXTREMELY ROBUST PREFA shell profile Successful architects are constantly brave enough to tackle new things and change. With a great-looking, fashionable façade profile, the PREFA shell profile demonstrates the same bravery – with numerous laying options and a powder-coated or natural anodised appearance. In the twinkling of an eye, the versatile PREFA shell profiles give any building an entirely individual look. PREFA zig-zag profile Like the shell profiles, the zig-zag profiles give a building a totally individual look. One of the most attractive features is the...
Open the catalog to page 15
PREFA corrugated profiles for HIGH-QUALITY SOLUTIONS Technical data for PREFA corrugated profiles Material: colour-coated aluminium alloy Fixing: aluminium or wood substructure, using screws or rivets Mill length: 6,000 mm (individual custom-made lengths possible) Wave clearance: 76 mm Profile height: 18 mm Front: coil-coated with protective film Reverse: protective paint Weight: 2.3 kg/m², 3,3 kg/m² The real skill often lies in making an unremarkable building look truly elegant. The roll-formed PREFA profiles bring more freedom of design to projects at an optimised budget. One particularly...
Open the catalog to page 16All PREFA Aluminiumprodukte GmbH catalogs and technical brochures
-
Colour Chart PREFA
8 Pages
-
Roof gutter systems 2016
12 Pages
-
Roof systems
44 Pages
-
Facade systems
48 Pages
-
solar system 2013
8 Pages
Archived catalogs
-
roof gutter 2013
6 Pages
-
roof arch 2013
16 Pages
-
roof 2013
16 Pages
-
facade 2013
20 Pages
-
ALUMINIUM ROOF SYSTEMS
16 Pages
-
ALUMINIUM FACADE SYSTEMS
20 Pages

