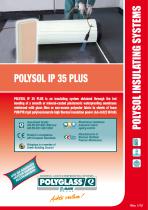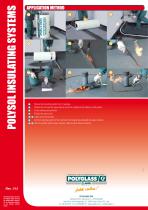Catalog excerpts

POLYSOL IP 35 PLUS is an insulating system obtained through the hot bonding of a smooth or mineral-coated plastomeric waterproofing membrane reinforced with glass fibre or non-woven polyester fabric to sheets of foam PUR/PIR rigid polyisocianurato high thermal insulation power (λd=0.023 W/mK) Guaranteed Quality UNI EN ISO 9001:2008 and UNI EN ISO 14001:2004 Bituminous membrane polymeric matrix ageing control Product in compliance with European Standards POLYSOL INSULATING SYSTEMS Manufacturers of Bitumen Distillate Polymer Membranes Polyglass is a member of Green Building Council
Open the catalog to page 1
PRODUCT DESCRIPTION POLYSOL IP 35 PLUS is an insulating system obtained through the hot bonding of a smooth or mineralcoated plastomeric waterproofing membrane reinforced with glass fibre non-woven polyester fabric to sheets of foam PUR/PIR rigid polyisocianurate with high thermal insulation power (λd=0.023 W/mK). THERMAL INSULATING DESCRIPTION PUR/PIR polyisocyanurate rigid panels with elevated density are coated on both sides with a particle finishing able to ensure a low value of lambda. BONDED MEMBRANE DESCRIPTION Plastomeric waterproofing membrane made of a distilled bitumen-based...
Open the catalog to page 2
For proper design, the values of Ad should be increased as reported by the UNI EN ISO 10456. Materials and products for the building. Properties humidity. Tabulated values of project and procedures for the establishment of technical standards and declared the project. _ FLAT ROOF WITH V* J PEDESTRIAN ACCESS FLAT ROOF WITH LIMITED ACCESS PROFILED METAL DECKS TECHNICAL CHARACTERISTICS OF THE WATERPROl UNDERGROUND CARPARK RAISED CARPARK : TECHMICfll Cl iesYSTra! ROOF GARDENS * Panels made up of modules from 1,20 m. AVAILABLE COLOURS
Open the catalog to page 3
Remove the insulating system from its package. Position the roll over the vapour barrier and torch it lightly for the adhesion of the system. Fix the overlap and weld them. 3 Position the second roll. 4 5 / 6 Lightly torch the side laps. Cut the insulating system for the insertion of the breather pipe (beneath the vapour barrier). 7 8 / 9 After the breather pipe has been inserted, make the other details necessary. 2 POLYSOL INSULATING SYSTEMS APPLICATION METHOD Rev. 1/15 POLYGLASS SPA reserves the right to make any and all modifications required for the ongoing perfection of the product...
Open the catalog to page 4All Polyglass Spa catalogs and technical brochures
-
Polyvap Radonshield P-AL
3 Pages
-
Polysol IR 150
4 Pages
-
Polysol IPX-F
4 Pages
-
Polysol IPO
4 Pages
-
Polysol IP 35 V
4 Pages
-
Special products
20 Pages
-
SONIC
24 Pages
-
MODIBOND / MODIBOND mineral
4 Pages
-
Polyprimer
2 Pages
-
Acriplast
2 Pages
-
Estopaint plus
2 Pages
-
Flexo Light
6 Pages
-
Elastolight
6 Pages






















