
Catalog excerpts

WALL PLASTBAU® 3 ICF - Insulated Concrete Form PRODUCT CATALOG
Open the catalog to page 1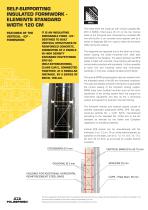
SELF-SUPPORTING INSULATED FORMWORK ELEMENTS STANDARD WIDTH 120 CM FEATURES OF THE VERTICAL - ICF FORMWORK IT IS AN INSULATING DISPOSABLE FORM - ICF DESTINED TO BUILT VERTICAL STRUCTURES IN REINFORCED CONCRETE, CONSISTING OF 2 PANELS IN HIGH DENSITY EXPANDED POLYSTYRENE EPS150 (SELF-EXTINGUISHING), CLASS EUR E, CONNECTED TOGETHER, AT A MODULAR DISTANCE, BY A SERIES OF METAL TRELLIS. The metal trellis are made up with vertical uprights Ø8, Ø10 in B450C, fitted every 20 cm on the two internal sides of the formwork and connected by crossbars Ø5 mm with built-in 2 cm concrete cover spacers and...
Open the catalog to page 2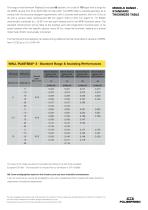
MODELS RANGE -STANDARD THICKNESS TABLE The range of wall formwork Plastbau3 includes 89 sections, for a total of 178 types with a range for the WPB3 varying from 22 to 45/47,5/50 cm total width. The WPB3 offers a variable geometry as to comply with: the structural designer requirements, with 5 concrete wall sections, from cm 12 to cm 30 and a vertical metal reinforcement 08 mm (kg/m2 3,95) or 010 mm (kg/m2 6, 17) B450C transversally connected to n. 25 0 5 mm per sqm2 already built-in the WPB3 formwork panel. The standard reinforcement will be fitted at the building yard with longitudinal...
Open the catalog to page 3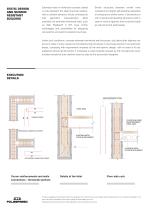
STATIC DESIGN AND SEISMIC RESISTANT BUILDING Extended walls in reinforced concrete casted on site represent the ideal structural solution, with a coherent behavior, strictly connected to their geometric characteristics. More precisely, the extended reinforced walls, such as Wall Plastbau® 3 ICF, have further advantages and possibilities for designing anti-seismic and seismic-resistant structures. Similar structures therefore exhibit more consistent and higher self-standing capacities (if compared to similar works, in brickworks or with a framed self-standing structure), both in case of...
Open the catalog to page 4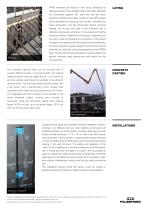
WPB3 elements are placed in line using U-shaped hot deep galvanized metal profiles fixed to the base; elements are connected together with steel wire and the same horizontal reinforcement steel; cutted on size EPS panels will be provided for closing up wall corners, windows and doors schoulders. The last intervention before concrete casting, will be the lead seal of the formwork that is obtained using push-pull props, or any equipment that the contractor deems suitable for the purpose. Depending on the type of wall and following the provisions of the project manager can prepare push-pull...
Open the catalog to page 5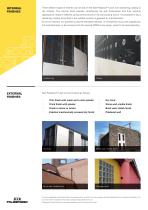
INTERNAL FINISHES Three different types of finishes can be laid on the Wall Plastbau® 3 wall, from plastering coating to dry finishes. The internal finish besides conditioning the wall thicknesses and their external appearance, leads to different sound performances in the surrounding rooms. It is possible to lay a plastering coating according to the suitable product suggested by manufacturers. As for dry finishes, it is possible to use the standard methods, on the specific structures supplied by the manufacturers, to be screwed onto the special WPB3 screw plugs, used for the lead adjusting....
Open the catalog to page 6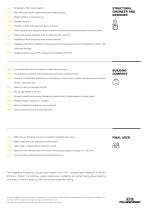
Simplification of the material selection Mass AND lower specific weights with the same static capacities Design flexibility in a seismic area too STRUCTURAL ENGINEER AND DESIGNER Monolithic structures. Possibility to design AND easily build beams and walls Simple calculation and assessment of any component for vertical and horizontal structures (number and sizes). Project variants easily applicable when no casting has been made yet Availability of official certifications of the formwork materials. Availability of test reports certifying the thermal-sound proofing features according to the...
Open the catalog to page 7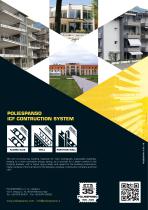
"We aim at producing building materials for more ecologically sustainable buildings, leading to a more consistent energy saving, as to provide for a better comfort to the building dwellers, with a higher laying safety and speed for the building constructors; higher certainty of the final result for the designer, engineer, construction company and final user." POLIESPANSO s.r.l. (z.i. Valdaro) Via A. Vespucci, 10, 46100 Mantova Italy Tel. +39 0376 343011 . Fax +39 0376 343020 www.poliespanso.com - info@poliespanso.it POLIESPANSO ICF CONTRUCTION SYSTEM
Open the catalog to page 8All POLIESPANSO SRL catalogs and technical brochures
-
PARTITION WALL PLASTBAU
8 Pages






