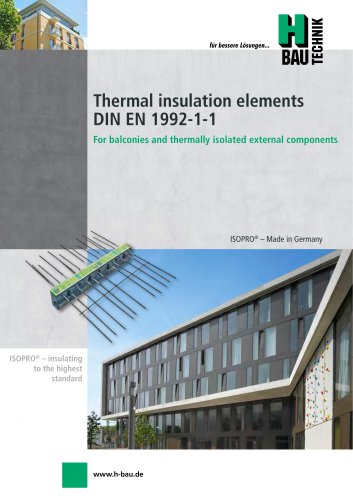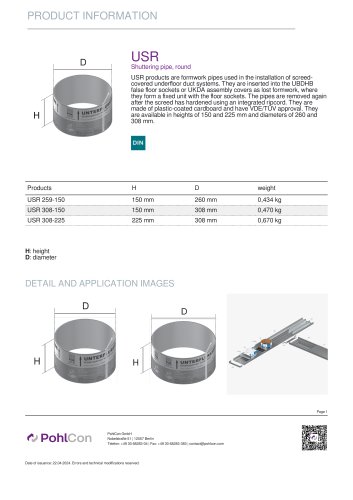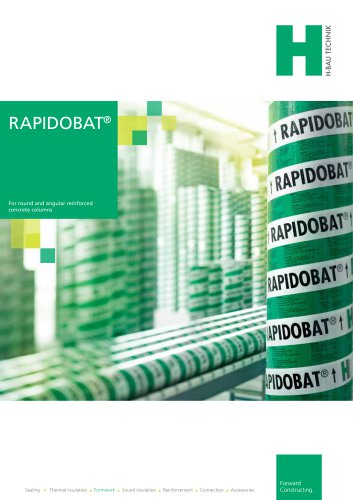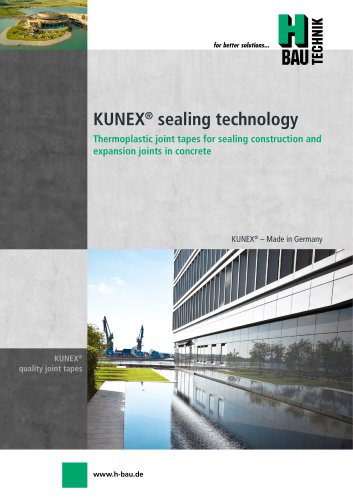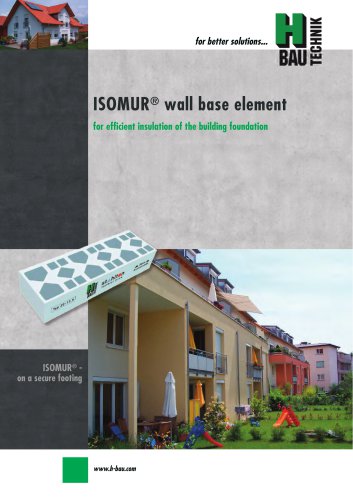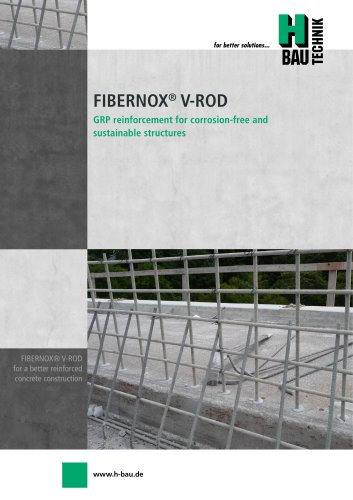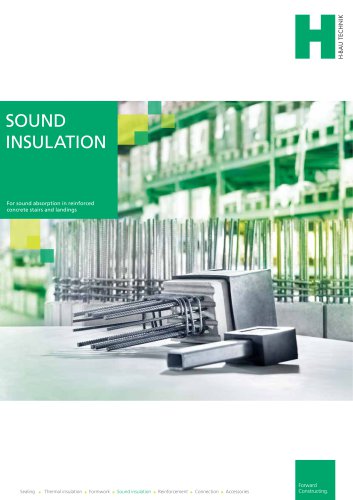Catalog excerpts

Thermal insulation elements DIN EN 1992-1-1 For balconies and thermally isolated external components ISOPRO® – Made in Germany ISOPRO® – insulating to the highest standard
Open the catalog to page 1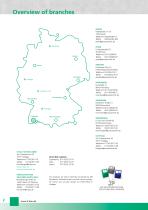
Overview of branches BERLIN Nobelstraße 51 – 55 12057 Berlin Telephone 030 | 6 82 83-02 Telefax 030 | 6 82 83-499 berlin@jp-bautechnik.de Hamburg H-BAU TECHNIK GMBH Am Güterbahnhof 20 79771 Klettgau Telephone 0 77 42 | 92 15-0 Telefax 0 77 42 | 92 15-90 info.klettgau@h-bau.de www.h-bau.de www.jp-bautechnik.de PRODUCTION AND DELIVERIES NORTH-EAST Brandenburger Allee 30 14641 Nauen OT Wachow Telephone 03 32 39 | 7 75-20 Telefax 03 32 39 | 7 75-90 info.berlin@h-bau.de Our products are sold in Germany exclusively by J&P Bautechnik Vertriebs-GmbH and their seven brancjes. Of course, you can also...
Open the catalog to page 2
Balcony insulation elements wfwi- ISOPRO® Balcony insulation elements_ Introduction Type overview 4-5 Building physics - thermal insulation 8-14 Type IP, IPT Application examples 22-23 Design table for concrete 26-29 Site reinforcement and installation notes 32-35 Two-part element installation notes 37 Deflection and excess height, flexural strength 38-39 Expansion joint centres 40 Type IPH Technical principles 45 Type IPE Technical principles 46 Type IPQ-IPQS Introduction, examples 48-49 Site reinforcement and installation notes 53-55 Type IPQQ-IPQQSConstruction and dimensions 56-57 Site...
Open the catalog to page 3
ISOPRO® Type overview Floor Bracket Balcony Balcony Balcony For cantilever balcony slabs. The element transfers negative bending moments and positive shear forces. For cantilever balcony slabs. The element transfers negative bending moments and positive shear forces. Floor - page 41 For external corner cantilever balconies. The element transfers negative bending moments and positive shear forces. Balcony Balcony Floor Floor - page 49 For hinged slabs (e.g. supported balconies and loggias). The element transfers positive shear forces. Floor Floor Inner wall slab Balcony Balcony Floor Floor...
Open the catalog to page 4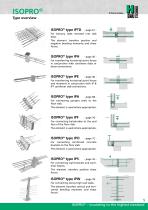
ISOPRO® Balcony Type overview Floor Outer wall slab Inner wall slab ISOPRO® type IPTD - page 61 ± For balcony slabs recessed into slab bays. The element transfers positive and negative bending moments and shear forces. Parapet wall - page 45 For transferring horizontal point forces in conjunction with cantilever slabs or shear connections. Bracket Floor Balcony Inner wall slab ISOPRO® type IPA Floor - page 46 For transferring horizontal point forces and moments in conjunction with IP & Bracket IPT cantilever slab connections. Balcony - page 68 For connecting parapet walls to the floor slab....
Open the catalog to page 5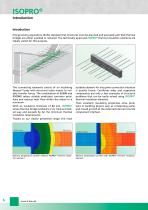
ISOPRO® Introduction Introduction Energy saving regulations (EnEv) stipulate that structures must be planned and executed such that thermal bridges are either avoided or reduced. The technically approved ISOPRO® thermal insulation elements are ideally suited for this purpose. The connecting elements consist of an insulating Neopor® body with structural rebar inserts to reliably transfer forces. The combination of B500B and B500NR rebars reliably eradicates corrosion problems and reduces heat flow within the rebars to a minimum. With an insulation thickness of 80 mm, ISOPRO® solves thermal...
Open the catalog to page 6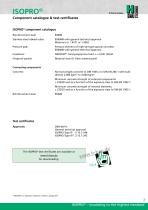
Component catalogue & test certificates ISOPRO® component catalogue Reinforcement steel Stainless steel ribbed rebar: B500NR with general technical approval Material no. 1.4571 or 1.4362 Pressure element of high-strength special concrete; B500NR with general technical approval NEOPOR®* hard polystyrene foam λ = 0.031 W/mK Fireproof panels: Material class A1 fibre cement panel Connecting components Concrete: Normal-weight concrete to DIN 1045-2 or DIN EN 206-1 with bulk density 2,000 kg/m3 to 2,600 kg/m3 Minimum concrete strength of external components: ≥ C25/30 and as a function of the...
Open the catalog to page 7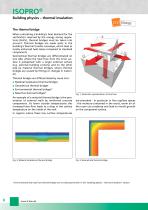
Building physics – thermal insulation The thermal bridge When calculating a building's heat demand for the verification required by the energy saving regulations (EnEV), thermal bridges must be taken into account. Thermal bridges are weak spots in the building's thermal transfer envelope, which lead to locally enhanced heat losses compared to standard components. Geometrical thermal bridges are differentiated on one side, where the heat flow from the inner surface is juxtaposed with a larger external surface (e.g. external building corners), and on the other side by material thermal...
Open the catalog to page 8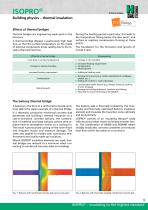
Building physics – thermal insulation Effects of thermal bridges Thermal bridges are engineering weak spots in the structure. A thermal bridge displays a particularly high heat flux, so that the surface temperature on the inside of external components drops rapidly due to the locally enhanced heat loss. Effect of a thermal bridge During the heating period in particular, this leads to the temperature falling below the dew point, and surface or capillary condensation forming at these points. The foundation for the formation and growth of mould is laid. Consequences ■ Increase in rel. humidity...
Open the catalog to page 9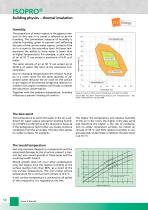
Building physics – thermal insulation Humidity The proportion of water vapour in the gaseous mixture (in this case: in a room) is referred to as the humidity. The commonest measure of humidity is relative humidity, given in percent and reflecting the ratio of the current water vapour content of the air in a room to the saturation level. At lower temperatures the ability to store water is lower than at higher temperatures. For example, a cubic metre of air at 10 °C can accept a maximum of 9.41 g of water. The same volume of air at 30 °C can accept up to 30.38 g of water. We refer to the...
Open the catalog to page 10
Building physics – thermal insulation Three-dimensional thermal bridge analysis in accordance with DIN EN ISO 10211 In order to meet a building's energy and climate quality demands, it is necessary to determine the transmission heat losses. This comprises: ■ determination of the U values of standard components; ■ determination of the losses through linear and point thermal bridges. Thermal bridges are classified as follows: Thermal bridge Analysis method Common linear thermal bridges e.g. external wall corners, eaves flashing Thermal transmittance per unit length ψ [W/(mK)] Special linear...
Open the catalog to page 11All PohlCon catalogs and technical brochures
-
USR
2 Pages
-
Cable trays
446 Pages
-
Mesh cable trays
20 Pages
-
SHEAR DOWELS JSD+
40 Pages
-
UNICON® FAST CONNECTION SYSTEM
16 Pages
-
RAPIDOBAT® FORMWORK TUBES
32 Pages
-
SHEAR DOWELS HED
16 Pages
-
KUNEX® JOINT TAPES
28 Pages
-
ISOMUR® PLUS WALL BASE ELEMENTS
16 Pages
-
SOUND INSULATION
44 Pages
-
PENTAFLEX® SEALING SYSTEM
60 Pages


