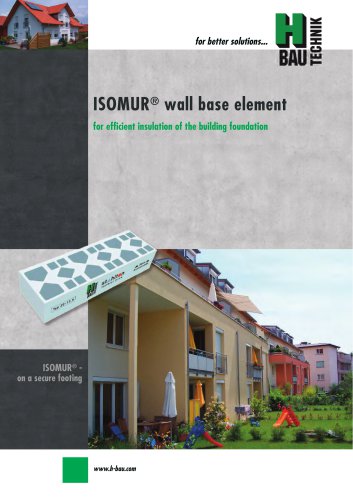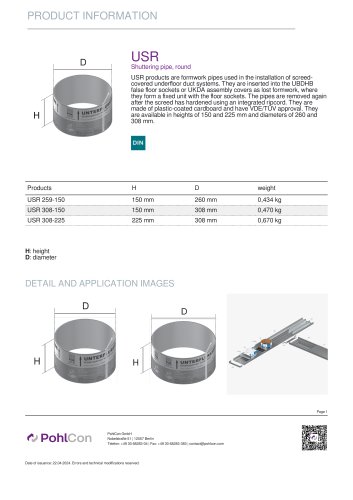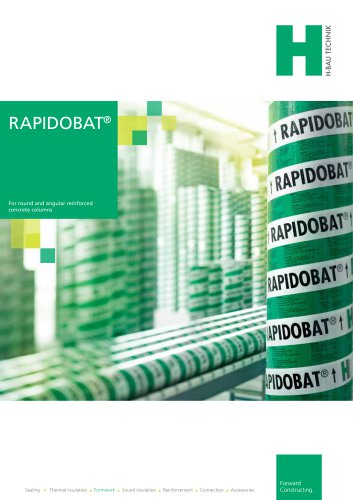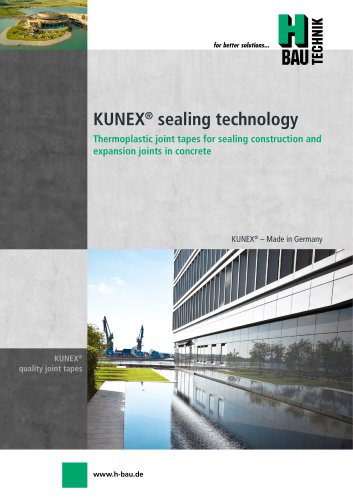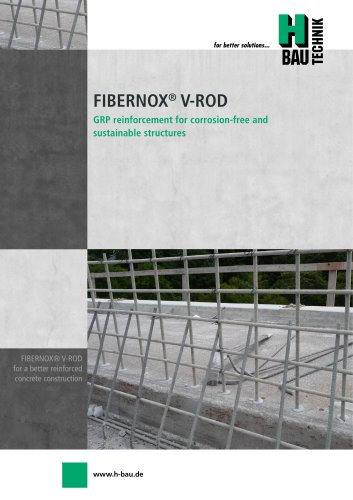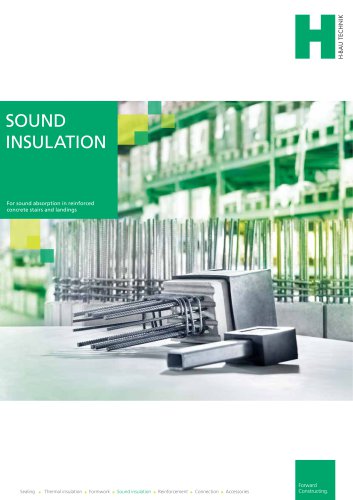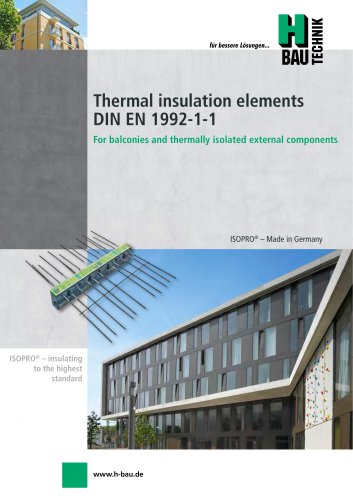Catalog excerpts
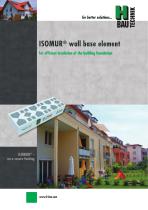
ISOMUR® wall base element for efficient insulation of the building foundation ISOMUR® on a secure footing
Open the catalog to page 1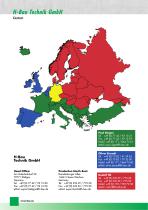
H-Bau Technik GmbH Contact
Open the catalog to page 2
Wall base elements ISOMUR® Wall base elements_ Thermal insulation and moisture proofing 4-7 Energy saving - a health risk? 4 Efficient insulation of the building foundation 5 Comparison of insulation measures 6 Building material moisture content and thermal insulation 7 Fire protection and sound insulation 8 Energy Saving Ordinance (EnEV) 8-9 Thermo-technical characteristic data 10 Wall base design 12 ISOMUR® - on a secure footing
Open the catalog to page 3
ISOMUR ® Thermal insulation and moisture proofing Energy saving – a health risk? The better the thermal insulation of the building shell is, the more delicate the thermal bridges. Present day thermal insulation regulations such as the Energy Saving Ordinance (EnEV) in the case of new buildings with thermal insulation composite systems or double-leaf masonry result in insulation thicknesses of 120 mm or more. External wall and roof constructions are easily adapted. However, thermal bridges are always more problematic due to the ever-improving insulation of the building shell. This...
Open the catalog to page 4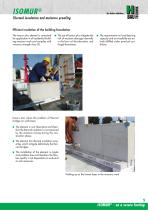
Thermal insulation and moisture proofing Efficient insulation of the building foundation The Isomur plus element is conceived for application in all residential building masonry work and complies with masonry strength class 20. The use of Isomur plus mitigates the risk of moisture damage internally in the form of discolouration and fungal formations. The requirements on load-bearing capacity and serviceability are entirely fulfilled under practical conditions. Isomur plus solves the problem of thermal bridges on wall bases: The element is non-absorptive and therefore the thermal insulation...
Open the catalog to page 5
ISOMUR ® Thermal insulation and moisture proofing Comparison of insulation measures Building foundation with no special measures For building foundations with no special measures the rising masonry work interrupts the thermal insulation shell of the building between the exterior wall insulation and the insulation over the basement floor. Thus in connection with the high thermal conductivity of the building bricks in the vertical direction (λ ≈ 1.0 W/mK) a massive thermal bridge forms on the building foundation. This means: Decline in the internal surface temperature with the resulting risk...
Open the catalog to page 6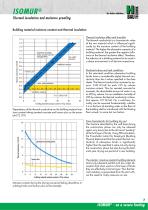
Thermal insulation and moisture proofing Building material moisture content and thermal insulation cabsorpriva imularing brkis, aerated mncnelfi,- amongtr olheri itomu' plus insiallalian moisture building maternal moislijrc content in % by volume Dependency of the thermal conductivity on the building material moi- sture content taking aerated concrete and Isomur plus as the exam- building mossSal moijlw f onlieni in % by volume Thermal insulation effect and humidity The thermal conductivity is a characteristic value of the raw material which is influenced signifi- cantly by the moisture...
Open the catalog to page 7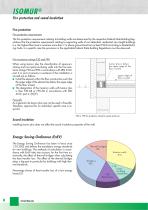
ISOMUR ® Fire protection and sound insulation Fire protection Fire protection requirements The fire protection requirements relating to building walls are determined by the respective Federal State Building Regulations.The fire protection requirements relating to supporting walls of non-detached, residential, low-height buildings (i.e. the highest floor level is nowhere more than 7 m above ground level) are at least F30-B according to Model Building Code. In a specific case the provisions in the applicable Federal State Building Regulations must be observed. Fire-resistance ratings F30 and...
Open the catalog to page 8
Energy Saving Ordinance (EnEV) The designer is offered three possibilities for quantitative determination of the effect of thermal bridges: 1. No proof of thermal bridges The heat transfer coefficient is increased by ∆UWB = 0.10W/(m2K) for the total thermally-conductive surface area. 2. Thermal bridge proof in accordance with DIN 4108, Supplementary Sheet 2 For construction details corresponding to the design examples in accordance with DIN 4108, Supplementary Sheet 2, an increase in the heat transfer coefficient for the total thermally-conductive surface area by ∆UWB = 0.05W/(m2K) can be...
Open the catalog to page 9
ISOMUR ® Thermo-technical characteristic data The following thermal bridge loss coefficients, temperature factors and minimum surface temperatures result due to the thermo-technical characteristic values of Isomur plus and sand-lime masonry. Isomur plus Type 20-11.5 20-15 20-17.5 20-20 20-24 Thermal insulation composite systems Insulation Isomur plus Ψ a (W/mK) (cm) Type Double-leaf exterior wall 3) Insulation Isomur plus Ψ a 1) (W/mK) (cm) Type 16 14 12 10 Isotherms for thermal insulation composite systems Interior wall Isomur plus Ψ a 1) (W/mK) Type Isotherms for double-leaf exterior wall...
Open the catalog to page 10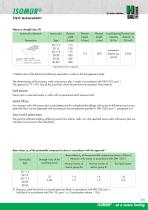
Static measurements Masonry strength class 20 Isomur plus elements Isomur plus Type High - s trength, l i g h t w eigh t con c re t e Polystyrene rigid foam Load-bearing Thermal concapacity ductivity 1) kN/m (W/mK) * Type 20-30 with no approval 1) Rated value of the thermal conductivity, equivalent λ value on the homogeneous body The dimensioning of the masonry walls using Isomur plus is made in accordance with DIN 1053, part 1. The approval Z-17.1-811 lists all the provisions which deviate from the standard. They relate to: Earth pressure Isomur plus is used exclusively in walls with no...
Open the catalog to page 11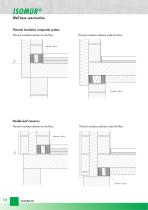
ISOMUR ® Wall base construction Thermal insulation composite system Thermal insulation element on the floor Thermal insulation element under the floor Double-leaf masonry Thermal insulation element on the floor Thermal insulation element under the floor
Open the catalog to page 12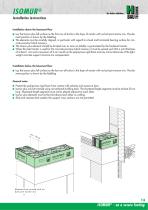
Installation instructions Installation above the basement floor Lay the Isomur plus full-surface as the first row of bricks in the layer of mortar with no butt joint mortar mix. The element position is shown by the labelling. The elements must be carefully aligned, in particular with regard to a level and horizontal bearing surface for concrete precision block masonry. The Isomur plus elements should be bricked over as soon as stability is guaranteed by the hardened mortar. When thin-bed mortar is used for the concrete precision block masonry it must be spread such that a joint thickness of...
Open the catalog to page 13All PohlCon catalogs and technical brochures
-
USR
2 Pages
-
Cable trays
446 Pages
-
Mesh cable trays
20 Pages
-
SHEAR DOWELS JSD+
40 Pages
-
UNICON® FAST CONNECTION SYSTEM
16 Pages
-
RAPIDOBAT® FORMWORK TUBES
32 Pages
-
SHEAR DOWELS HED
16 Pages
-
KUNEX® JOINT TAPES
28 Pages
-
SOUND INSULATION
44 Pages
-
PENTAFLEX® SEALING SYSTEM
60 Pages


