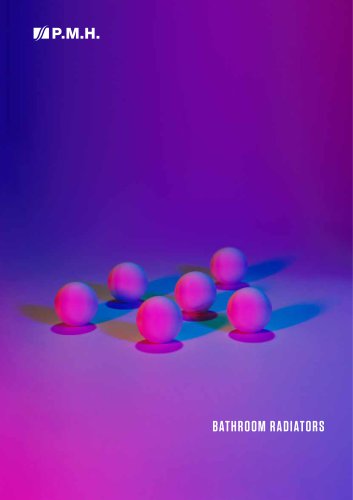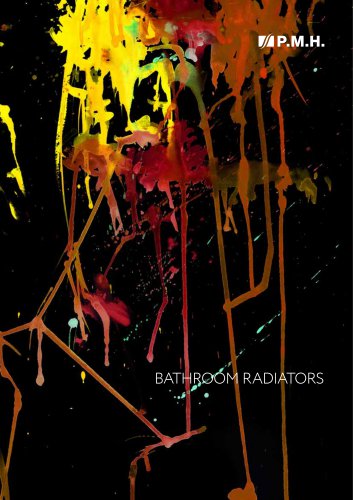
Catalog excerpts
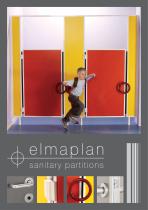
elmaplan sanitary partitions
Open the catalog to page 1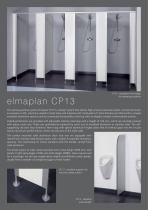
CP13 - standard in-line design for showering solutions The sanitary partition system Elmaplan CP13 is a design system that utilizes high-pressure laminate panels, sometimes known as compact or HPL, which are coated on both sides with melamine foil. Solid walls of 13mm thickness are fitted with U-shaped anodized aluminium sections and are connected horizontally at the top with an elegant crossbar reinforcement section. Individual elements are provided with adjustable stainless steel legs with a height of 100 mm, which are normally covered with plastic cover sets. These can optionally be...
Open the catalog to page 2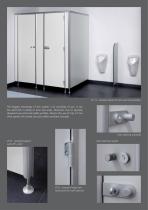
CP 13 - standard cabins for WCs and urinal dividers The biggest advantage of this system is its versatility of use. It can be used both in damp or even wet areas. Moreover, due to specially designed very solid and stable profiles, despite the use of only 13 mm thick panels, the whole structure offers excellent strength. Door opening outwards CP13 - standard support, wall with a door Door opening inwards CP13 - standard hinge from solid aluminium with steel pin
Open the catalog to page 3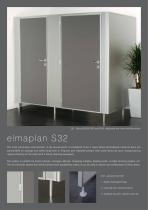
S32 - Decor EGGER F503 and F509. Adjustable feet from solid aluminium. e l ma p lan S32 The most commonly used solution. A dry environment is considered to be a room where atmospheric moisture does not exceed 80% on average and where long-term or frequent and repeated contact with water does not occur (except during regular cleaning of the walls with a damp cleaning squeegee). The system is suitable for toilet cubicles, massage cabinets, changing cubicles, dividing walls, uv-light tanning studios, etc. The fact that this system has infinite dimensional possibilities means it can be used in...
Open the catalog to page 4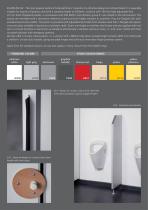
ELMAPLAN S32 - The most popular system of toilet partitions. It excels in its attractive design and refined details. It is especially suitable for layouts of lavatory units with a standard height of 2050mm, inclusive with 100 mm high adjustable feet. 32 mm thick chipboards panels, in accordance with DIN 68761 and emission group E1 are utilised in the construction. The boards are reversible with a decorative melamine coating and are highly resistant to scratches. They are flanged with satin anodised aluminium profiles. The system is provided with adjustable feet made from stainless steel...
Open the catalog to page 5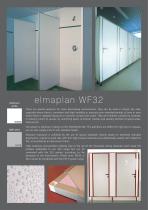
platinum white elmap lan W F 32 These are special products for more demanding environments; they can be used in almost any area, especially where there is consistent and high humidity or moisture over extended periods of time or even where there is repeated exposure or constant contact with water. They are therefore suitable for example, in dressing rooms of saunas, by swimming pools, as shower cubicles and sanitary facilities of sports areas, factories etc. The system is identical in design to the ELMAPLAN S32. The partitions are 2050 mm high but on request, we can also supply units of...
Open the catalog to page 6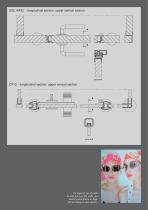
S32, WF32 – longitudinal section, upper vertical section CP13 – longitudinal section, upper vertical section On request, we are able to over-print on the walls, any sanitary area theme or logo. All according to your desires.
Open the catalog to page 7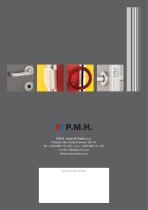
P.M.H. Invest & Trade s.r.o. Přísečná 556, Český Krumlov, 381 01 Tel. +420 380 711 237 • Fax. +420 380 711 247 E-mail: info@pmh-co.cz Http://www.pmh-co.cz your business partner
Open the catalog to page 8All PMH catalogs and technical brochures
-
JUNO
2 Pages
-
THEIA
2 Pages
-
AVENTO FRAME
2 Pages
-
SORANO FRAME
2 Pages
-
ROBINIE
16 Pages
-
2015 BATHROOM RADIATORS
72 Pages
Archived catalogs
-
2019 BATHROOM RADIATORS
41 Pages








