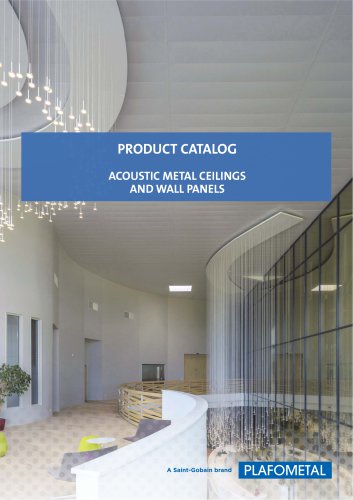
Catalog excerpts

SYSTEM BROCHURE IDEAL FOR OFFICES, MEETING ROOMS, SHOWROOMS... Customized solutions possible with each system ACOUSTICS O Absorption coefficient aw up to 1.00 AESTHETICS O Extensive choice of styles (perforations, colors, shapes, etc.) O Possibility of incorporating fixtures O Seamless color scheme PRACTICAL O Resistant to handling O Wide and complete range: ceilings on bandrasters, monolithic ceilings, tiles, etc. O Easy to install, use and maintain
Open the catalog to page 1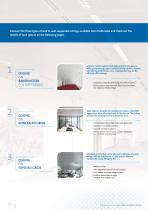
Discover the three types of wall to wall suspended ceilings available from Plafometal and check out the details of each system on the following pages. CEILING ON BANDRASTERS (FOR PARTITIONING) CEILING ON CONCEALED GRIDS Stylishly modern systems that allow access to the plenum, while guaranteeing superior comfort (visual comfort, acoustic and thermal performance, etc.), meaning that they are the ultimate office ceilings. Suspension carriers for positioning removable partitions Various options: hook-on panels, lateral sound insulation, fire resistance, climate ceilings Sleek systems: the grids...
Open the catalog to page 2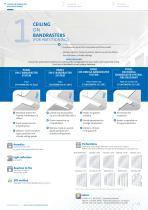
CEILING ON ANDRASTERS (FOR PARTITIONING) CEILING ON CONCEALED GRIDS CEILING ON EXPOSED GRIDS CEILING ON BANDRASTERS I (FOR PARTITIONING) -O- • Suspension carriers for removable partitions walls • Various options: hook-on panels, lateral sound insulation, fire resistance, climate ceilings SELECTION GUIDE Choose the system best suited to your needs and the configuration for your wall to wall suspended ceiling. Check out all the details in each system datasheet. PANEL ON C-BANDRASTER SYSTEM PANEL ON C-BANDRASTER SYSTEM PM5 [ PLAFOMETAL-SC-140 ] PANEL ON OMEGA BANDRASTER SYSTEM PM2 HOOK-ON [...
Open the catalog to page 3
CEILING ON ANDRASTERS (FOR PARTITIONING) CEILING ON CONCEALED GRIDS PANEL ON C-BANDRASTER SYSTEM CEILING ON EXPOSED GRIDS General view - underneath and above These visuals are available in greater detail on our web site in the "System visuals" section Option: 'wire hook' for vertical hanging Option: 'hook-on notch' for fold-down hanging Self-supporting panels with straight sides and square edges. Ideal for: offices with removable partition walls. Panel ends are turned up into Z-hooks (BRZC). Sectional view showing space requirements Designed for framed installations on an exposed grid: flat...
Open the catalog to page 4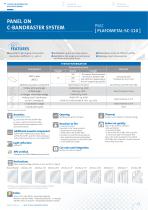
CEILING ON BANDRASTERS (FOR PARTITIONING) CEILING ON CONCEALED GRIDS CEILING ON EXPOSED GRIDS O Dimensions: choice of different widths O Opening: easy to disassemble y PANEL ON C-BANDRASTER SYSTEM O Installation: quick and easy system O Aesthetics: the suspension and panel are flush on the same level /KEV\ FEATURES O Acoustics: high degree of correction, absorption coefficient aw up to 1 Thermal Contact us for details on climate ceilings aw up to 0.85 with the ALPHA offer aw up to 1 with the ALPHA PLUS offer Acoustic performance depends on the chosen perforations Additional acoustic...
Open the catalog to page 5
CEILING ON BANDRASTERS (FOR PARTITIONING) CEILING ON CONCEALED GRIDS PANEL ON C-BANDRASTER SYSTEM CEILING ON EXPOSED GRIDS General view - underneath and above These visuals are available in greater detail on our web site in the "System visuals" section Option: 'wire hook' for vertical hanging Option: 'hook-on notch' for fold-down hanging Heavy self-supporting panels with straight sides and square edges. Ideal for: lateral insulation in offices with removable partition walls. Panel ends are turned up into Z-hooks (BRZC). Sectional view showing space requirements Designed for framed...
Open the catalog to page 6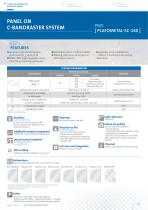
CEILING ON BANDRASTERS (FOR PARTITIONING) CEILING ON CONCEALED GRIDS CEILING ON EXPOSED GRIDS PANEL ON C-BANDRASTER SYSTEMFEATURES O Acoustics: high lateral insulation performance Dnfw up to 53 dB O Safety: BRZC edges to prevent panels from falling if opening a ceiling lign O Dimensions: choice of different widths O Opening: wide access to the plenum with hook-on options O Aesthetics: flush installation on different C-bandrasters for creating ^partitions * Refer to the product datasheet Open area percentage, diameter in mm and M or U layout Colors White 137 (= RAL 9003) - Prepainted...
Open the catalog to page 7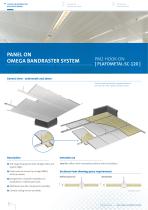
CEILING ON BANDRASTERS (FOR PARTITIONING) CEILING ON CONCEALED GRIDS PANEL ON OMEGA BANDRASTER SYSTEM CEILING ON EXPOSED GRIDS General view - underneath and above These visuals are available in greater detail on our web site in the "System visuals" section Self-supporting panels with straight sides and square edges. Ideal for: offices with removable partition walls and lobbies. Panel ends are turned up straight (BRD) with two hooks. Sectional view showing space requirements Designed for a framed installation on bandrasters or hollow joint rails. Hollow joint rail Additional acoustic...
Open the catalog to page 8
PANEL ON OMEGA BANDRASTER SYSTEM PM2 HOOK-ON [ PLAFOMETAL-SC-120 ] O Safety: hooks to prevent panels from falling if opening a ceiling frame O Acoustics: high degree of correction, absorption factor aw up to 1 O Opening: wide access to the plenum SYSTEM INFORMATION I_Dimensions (mm) Height Width On request. Recommended dimensions between 900 and 2800 mm1 depending on the panel 19x19x19x19 Lg. 3,000 30x30 Lg. 3,000 19x40x19 Lg. 3,000 Width 50 to 200 (standard: 100) - Lg. 3,600 Width 100 - Lg. 3,600 Galvanized steel thickness 0.6 to 0.7 mm see ALPHA and ALPHA PLUS offer Steel, thickness 0.5...
Open the catalog to page 9
CEILING ON BANDRASTERS (FOR PARTITIONING) CEILING ON CONCEALED GRIDS PANEL ON OMEGA BANDRASTER SYSTEM, FIRE-RESISTANT CEILING ON EXPOSED GRIDS General view - underneath and above These visuals are available in greater detail on our web site in the "System visuals" section Ideal for: office spaces and lobbies with fire resistance needs. Self-supporting panels with straight sides and square edges. Sectional view showing space requirements Panel ends are turned up straight (BRD) with two hooks. Hollow joint rail Panels feature reinforced longitudinal edges for greater mechanical strength....
Open the catalog to page 10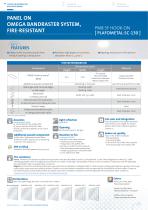
CEILING ON BANDRASTERS (FOR PARTITIONING) CEILING ON CONCEALED GRIDS CEILING ON EXPOSED GRIDS PANEL ON OMEGA BANDRASTER SYSTEM, FIRE-RESISTANT O Safety: hooks to prevent panels from falling if opening a ceiling frame O Acoustics: high degree of correction, absorption factor aw up to 1 O Opening: wide access to the plenum * Refer to the product datasheet Fire resistance France: 30-minute fire resistance performance pursuant to the test described in Section 2.5 of Appendix 1 in the French Regulation of March 22, 2004, meeting applicable French fire regulations for shared-use corridors inside...
Open the catalog to page 11All Plafometal catalogs and technical brochures
-
H0_EN-en-22216-1
2 Pages
-
Monobac SF_EN-en-22226-1
2 Pages
-
PM8 SF Hook-on_EN-en-22229-1
2 Pages
-
PM2 Hook-on_EN-en-22228-1
2 Pages
-
Aries_EN-en-22197-1
2 Pages
-
OPEN-CELL CEILINGS
14 Pages
-
LINEAR CEILINGS
18 Pages
-
CORRIDOR CEILINGS
30 Pages
-
Type U strip
2 Pages
-
Type R strip
2 Pages
-
PM12 panel
2 Pages
-
PM10 panel
2 Pages
-
Grilam i
2 Pages
-
Grilax
2 Pages
-
Type R
2 Pages
-
Monoline
2 Pages
-
Modulbac F
2 Pages
-
Type V
2 Pages
-
Type F
2 Pages
-
Type U
2 Pages
-
Silvametal
2 Pages
-
Grilum
2 Pages
-
Horus
2 Pages
-
Pm8 Fire-resistant
2 Pages
-
Pm12
2 Pages
-
Monobac
2 Pages
-
Pm10
2 Pages
-
Self-supporting panels
2 Pages
-
ACOUSTIC METAL CEILINGS
22 Pages
-
H8 E24 Edge
2 Pages
-
H8 E15 Edge
2 Pages
-
Corporate brochure
21 Pages
-
Plafometal Ceilings
162 Pages










