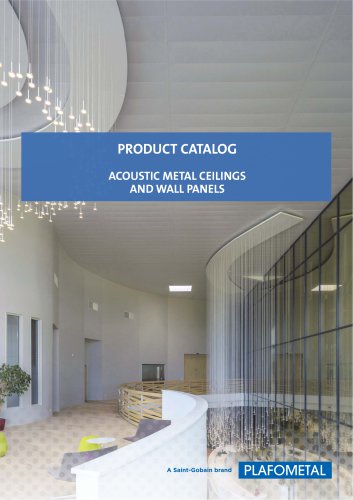
Catalog excerpts

Type U strip Linear strip with straight edges • • • • Designed to be clipped onto a semi-concealed grid. The strip has straight sides and square edges. The open gap between strips can be 5, 15 or 20 mm. Inter-strip profiles in the same or different color can be used to create a 15 or 20 mm closed hollow joint. Key product features Aesthetics: reinforced linear appearance and multi-strip design possibilities (combination of different widths and heights) Dimensions: different widths and heights available, and long lengths possible Installation: easy to fit Ideal for: lobbies Related systems • LINEAR CEILINGS Linear strip Linear strip with straight edges on semi-concealed grid system TYPE U [PLAFOMETAL-LC-120] Characteristics and performance Light reflection Up to 87% Reaction to fire (according to EN 13501-1) Euroclass A1 Straight sides and square edges Indoor air quality Class A+ Colors • Standard White (RAL 9003) Polyester prepainted • Metallic Gray (RAL 9006) Polyester prepainted • Structured Textured Gray (RAL 9006)* Prepainted polyurethane and polyamide • Structured Textured White (RAL 9003)* Prepainted polyurethane and polyamide • Other colors, brushed, anodized and imitation wood on request Refer to the color chart available on the website *recommended for outdoors Dimensions & Packing Perforations available. Contact us. On request. Recommended dimensions between 900 and 6,000 mm. Width * Height Packaging According to the length. Strips are supplied in even numbers. Aluminum strip (thickness 0.5 or 0.6 mm) *Other widths
Open the catalog to page 1
* Suspend with 6 mm diameter threaded rods and M6 nuts (not supplied) Linear ceilings Linear strips Installation according to DTU 58-1 Framed installation: hangers with 1,200 mm centers starting 300 mm from the wall, and carriers with 1,200 mm centers with a 300 mm strip overhang. Perimeter hanger recommended. Cut-outs: performed on site. Specific covers for spotlights, sprinklers or other fittings on one or more strip modules are available on request. Outdoor installation: contact us for details about the center spacings for the chosen strip and specify the degree of wind and corrosion...
Open the catalog to page 2All Plafometal catalogs and technical brochures
-
H0_EN-en-22216-1
2 Pages
-
Monobac SF_EN-en-22226-1
2 Pages
-
PM8 SF Hook-on_EN-en-22229-1
2 Pages
-
PM2 Hook-on_EN-en-22228-1
2 Pages
-
Aries_EN-en-22197-1
2 Pages
-
WALL TO WALL SUSPENDED CEILINGS
30 Pages
-
OPEN-CELL CEILINGS
14 Pages
-
LINEAR CEILINGS
18 Pages
-
CORRIDOR CEILINGS
30 Pages
-
Type R strip
2 Pages
-
PM12 panel
2 Pages
-
PM10 panel
2 Pages
-
Grilam i
2 Pages
-
Grilax
2 Pages
-
Type R
2 Pages
-
Monoline
2 Pages
-
Modulbac F
2 Pages
-
Type V
2 Pages
-
Type F
2 Pages
-
Type U
2 Pages
-
Silvametal
2 Pages
-
Grilum
2 Pages
-
Horus
2 Pages
-
Pm8 Fire-resistant
2 Pages
-
Pm12
2 Pages
-
Monobac
2 Pages
-
Pm10
2 Pages
-
Self-supporting panels
2 Pages
-
ACOUSTIC METAL CEILINGS
22 Pages
-
H8 E24 Edge
2 Pages
-
H8 E15 Edge
2 Pages
-
Corporate brochure
21 Pages
-
Plafometal Ceilings
162 Pages




































