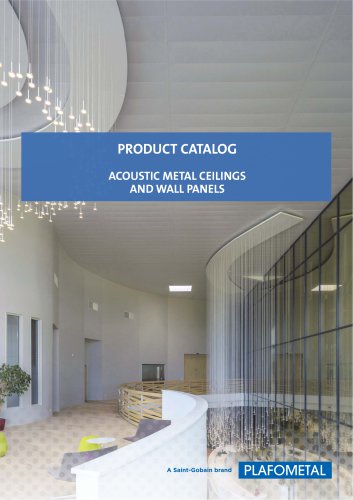
Catalog excerpts

Framed double skin cellular cell for T15 • Designed to be installed on a T15 grid. • Gives the ceiling an open-cell effect. • The grid is concealed by the frame surrounding the panels. Key product features Installation: quick to fit on a T grid and easy to disassemble Aesthetics: the T grid blends seamlessly with the panel Aesthetics: conceals the plenum when viewed at an angle, while creating an impression of space and light Safety: high air space ratio for active fire protection systems Ideal for: stores in shopping malls. • OPEN-CELL CEILINGS Cellular cell Square Framed double skin open-cell on T grid system SQUARE T15 [PLAFOMETAL-OC-110] Characteristics and performance - Reaction to fire (according to EN 13501-1) Euroclass A1 Acoustics Possibility of providing an insulating material incorporated in the panel, held in place by its frame; contact us Active fire protection (according to EN 12845) If sprinklers are fitted above an open-cell suspended ceiling, the total plan open area of the ceiling, including light fittings, must not be less than 70% of the ceiling plan area. In practice, an air space ratio greater than 80% is frequently required for the ceiling elements. Colors - • Standard White (RAL 9003) • Black (RAL 9005) • Metallic Gray (RAL 9006) Polyester prepainted • Polyester prepainted Polyester prepainted - Aluminum open cell (thickness 0.4 mm) * Other dimensions on request
Open the catalog to page 1
Square T15 open-cell ceiling INTERVAL | h SQUARECELLSWITH INTERVALS OF50,75, 86, 100, 120 OR200MM SLOT-IN SUPPORT * Suspend with 6 mm diameter threaded rods and M6 nuts (not supplied) Open-cell ceilings Cellular cells Installation according to DTU 58-1 Framed installation: hangers with 1,200 mm centers starting 300 mm from Removal: by simply lifting the the wall, and carriers with 1,200 mm centers. panel in the grid. Cut-outs: slot-in supports for spots, sprinklers or other fittings on request.
Open the catalog to page 2All Plafometal catalogs and technical brochures
-
H0_EN-en-22216-1
2 Pages
-
Monobac SF_EN-en-22226-1
2 Pages
-
PM8 SF Hook-on_EN-en-22229-1
2 Pages
-
PM2 Hook-on_EN-en-22228-1
2 Pages
-
Aries_EN-en-22197-1
2 Pages
-
WALL TO WALL SUSPENDED CEILINGS
30 Pages
-
OPEN-CELL CEILINGS
14 Pages
-
LINEAR CEILINGS
18 Pages
-
CORRIDOR CEILINGS
30 Pages
-
Type U strip
2 Pages
-
Type R strip
2 Pages
-
PM12 panel
2 Pages
-
PM10 panel
2 Pages
-
Grilam i
2 Pages
-
Grilax
2 Pages
-
Type R
2 Pages
-
Monoline
2 Pages
-
Modulbac F
2 Pages
-
Type V
2 Pages
-
Type F
2 Pages
-
Type U
2 Pages
-
Silvametal
2 Pages
-
Grilum
2 Pages
-
Horus
2 Pages
-
Pm8 Fire-resistant
2 Pages
-
Pm12
2 Pages
-
Monobac
2 Pages
-
Pm10
2 Pages
-
Self-supporting panels
2 Pages
-
ACOUSTIC METAL CEILINGS
22 Pages
-
H8 E24 Edge
2 Pages
-
H8 E15 Edge
2 Pages
-
Corporate brochure
21 Pages
-
Plafometal Ceilings
162 Pages




































