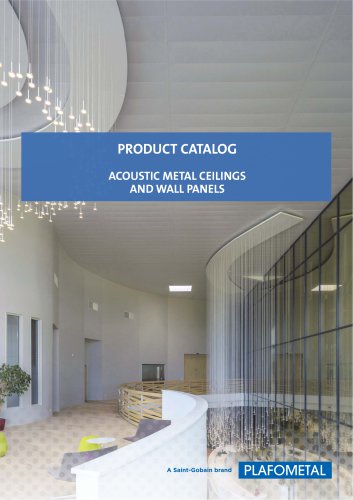
Catalog excerpts
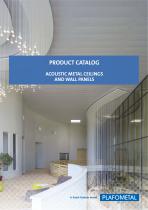
PRODUCT CATALOG ACOUSTIC METAL CEILINGS AND WALL PANELS
Open the catalog to page 1
Plafometal This catalog features the key products in Plafometal's standard range, and each datasheet contains the characteristics and performance of our products. For a clearer insight into our teams' expertise and our ability to offer everyday support for leading all your projects, feel free to visit our website: www.plafometal.com Stay tuned for our latest news, check out all our products and services (expertise, solutions, services, signature projects, etc.), download our documentation in PDF format and call one of our dedicated touchpoints (technical sales manager, customer service or...
Open the catalog to page 2
Opening ceilings Swing-down panels Sliding panels Panels on concealed grid Selfsupporting ceilings Panels on exposed grid Open-cell ceilings Linear ceilings Cellular cells Linear cells Linear strips Linear panels On concealed grid Metal tiles Wall panels Square Mono (Monoline) 38 Compatible with fire-resistant systems; refer to the dedicated documentation. _APPENDICES_ ^ Terminology for panel edges and end options (p Customized solutions 0 Acoustics (5 Fire resistance ^ Packaging © Installation d Maintenance
Open the catalog to page 3
Swing-down opening panel from both sides, concealed grid • Designed to be hooked on a special concealed grid forming an open hollow joint between the panel and the wall. • The "wool block" notches on the sides hold the sound-absorbent insulation in place and prevent it from sliding when opening panels. Key product features Opening: swing down on both sides Acoustics: high degree of correction, absorption factor aw up to 1 Installation: grid with an offset edge to absorb alignment gaps with the wall Plenum ventilation: open hollow joint suitable for hospitals Ideal for: corridors in...
Open the catalog to page 4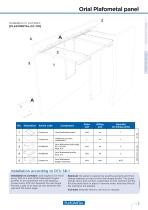
Orial Plafometal panel Opening ceilings Swing-down panels Installation according to DTU 58-1 Installation in corridors: wall angles to be fixed every 300 mm and Orial Plafometal hinged profiles to be assembled with self-tapping screws every 300 mm beneath the wall angle. Provide a gap of at least 25 mm between the wall and the panel edge. Removal: the panel is opened by pushing upwards and then sliding sideways to free it from the hinged profile. The panel swings down and remains suspended on the opposite profile. Put the panel back in place in reverse order, ensuring that all the elements...
Open the catalog to page 5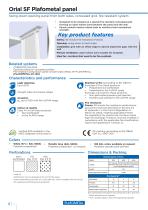
Swing-down opening panel from both sides, concealed grid, fire-resistant system • Designed to be hooked on a special fire-resistant concealed grid forming an open hollow joint between the panel and the wall. • Panels contain interior raised ends to reinforce their mechanical strength. Key product features Safety: 30-minute fire resistance (France) Opening: swing down on both sides Installation: grid with an offset edge to absorb alignment gaps with the wall Plenum ventilation: open hollow joint suitable for hospitals Ideal for: corridors that need to be fire-resistant. • CORRIDOR CEILINGS...
Open the catalog to page 6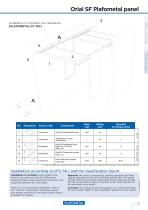
Orial SF Plafometal panel Opening ceilings Swing-down panels * to be installed with specific center spacings and fixings (not supplied) according to the classification report Installation according to DTU 58-1 and the classification report Installation in corridors: wall angles to be fixed to the wall and Orial SF Plafometal hinged profiles to be assembled with bolts (not supplied) beneath the wall angle. Note: for a fire-resistant installation, refer to the “Orial SF Plafometal” installation guide and always consult the fire classification report available on request. Removal: the panel is...
Open the catalog to page 7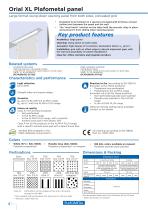
Large format swing-down opening panel from both sides, concealed grid • Designed to be hooked on a special concealed grid forming a closed hollow joint between the panel and the wall. • The "wool block" notches on the sides hold the acoustic inlay in place and prevent it from sliding when opening panels. Key product features Aesthetics: large panel Opening: swing down on both sides Acoustics: high degree of correction, absorption factor aw up to 1 Installation: grid with an offset edge to absorb alignment gaps with the wall and possibility of island installations Ideal for: office corridors...
Open the catalog to page 8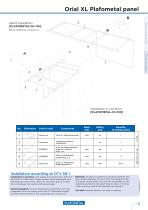
Orial XL Plafometal panel Island installation: [PLAFOMETAL-FH-110] Bill of materials: contact us Opening ceilings Swing-down panels Installation according to DTU 58-1 Installation in corridors: wall angles to be fixed every 300 mm and Orial XL Plafometal hinged profiles to be assembled with self-tapping screws every 300 mm. Provide a gap of at least 30 mm between the wall and the panel edge. Island installation: Orial XL Plafometal supporting rail to be suspended from the ceiling and Orial XL Plafometal hinged profiles to be screwed to the supporting rail. Contact us. Removal: the panel is...
Open the catalog to page 9
Compact swing-down panel system • Designed to be installed on a special exposed grid. • The grid's footprint in the plenum is similar to the panel. • A closed hollow joint is created between the perimeter grids and the ends of the panel. Key product features Assembly: low footprint in confined plenums Acoustics: high degree of correction, absorption factor aw up to 1 Opening: robust for frequent use Impermeability: closed hollow joint to insulate against equipment noise Ideal for: corridors with small or cluttered plenums. • CORRIDOR CEILINGS Opening ceiling on exposed profiles Compact...
Open the catalog to page 10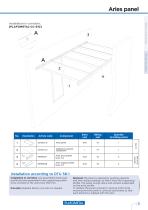
Aries panel Opening ceilings Swing-down panels Installation according to DTU 58-1 Installation in corridors: pre-assembled Aries pivot profile and pre-assembled Aries supporting profile to be screwed to the wall every 300 mm. Cut-outs: bespoke factory cut-outs on request. Removal: the panel is opened by pushing upwards and then sliding sideways to free it from the supporting profile. The panel swings down and remains suspended on the pivot profile. To replace the panel, proceed in reverse order while ensuring that the panel is correctly positioned so that each element is aligned with the...
Open the catalog to page 11All Plafometal catalogs and technical brochures
-
H0_EN-en-22216-1
2 Pages
-
Monobac SF_EN-en-22226-1
2 Pages
-
PM8 SF Hook-on_EN-en-22229-1
2 Pages
-
PM2 Hook-on_EN-en-22228-1
2 Pages
-
Aries_EN-en-22197-1
2 Pages
-
WALL TO WALL SUSPENDED CEILINGS
30 Pages
-
OPEN-CELL CEILINGS
14 Pages
-
LINEAR CEILINGS
18 Pages
-
CORRIDOR CEILINGS
30 Pages
-
Type U strip
2 Pages
-
Type R strip
2 Pages
-
PM12 panel
2 Pages
-
PM10 panel
2 Pages
-
Grilam i
2 Pages
-
Grilax
2 Pages
-
Type R
2 Pages
-
Monoline
2 Pages
-
Modulbac F
2 Pages
-
Type V
2 Pages
-
Type F
2 Pages
-
Type U
2 Pages
-
Silvametal
2 Pages
-
Grilum
2 Pages
-
Horus
2 Pages
-
Pm8 Fire-resistant
2 Pages
-
Pm12
2 Pages
-
Monobac
2 Pages
-
Pm10
2 Pages
-
Self-supporting panels
2 Pages
-
ACOUSTIC METAL CEILINGS
22 Pages
-
H8 E24 Edge
2 Pages
-
H8 E15 Edge
2 Pages
-
Corporate brochure
21 Pages
-
Plafometal Ceilings
162 Pages

