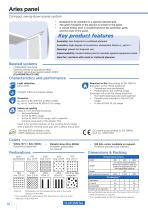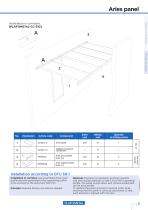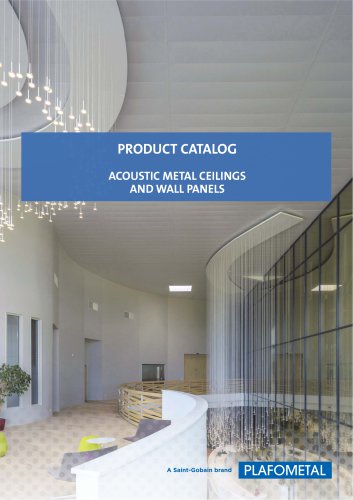
Catalog excerpts

Aries panel Compact swing-down panel system • • • Designed to be installed on a special exposed grid. The grid's footprint in the plenum is similar to the panel. A closed hollow joint is created between the perimeter grids and the ends of the panel. Key product features Assembly: low footprint in confined plenums Acoustics: high degree of correction, absorption factor Opening: robust for frequent use Impermeability: closed hollow joint to insulate against equipment noise Ideal for: corridors with small or cluttered plenums. Related systems • CORRIDOR CEILINGS Opening ceiling on exposed profiles Compact swing-down panel system ARIES [PLAFOMETAL-CC-210] Characteristics and performance Light reflection Up to 87% Reaction to fire (according to EN 13501-1) Euroclass A1 for these products: • Prepainted non-perforated • Prepainted in the ALPHA range Euroclass A2-s1,d0 for these products: • Non-perforated powder post-painted • Powder post-painted in the ALPHA range • In the ALPHA PLUS range Straight sides and square edges Acoustics αw up to 0.85 with the ALPHA range αw up to 1 with the ALPHA PLUS range Indoor air quality Class A+ for all these products: • Non-perforated • In the ALPHA range • In the ALPHA PLUS range, with a specific mineral wool pad in thin plastic film Class A for all the products in the ALPHA PLUS range, with a specific mineral wool pad with a black tissue face Verified EPD available in the INIES database (www.inies.fr) White 137 (≈ RAL 9003) Polyester prepainted Metallic Gray (RAL 9006) Polyester prepainted on request 180 RAL colors available on request Polyester powder post-painted On request. Recommended dimensions between 800 and 2,500 mm depending on the self-supporting capacity Perforations can be stopped at the end of the panel (except for 18% IRR) * Only available with perforations that stop short on the four sides. ** Maximum width 400 mm Weight (gross kg/pack) Non-perforated steel panel only (thickness 0.6 to 0.8 mm) * Other dimensions on request ** For a le
Open the catalog to page 1
Aries panel Swing-down panels Opening ceilings Article code Billing unit Quantity (in billing units) Aries panel Additional acoustic component Aries pivot profile leng. 3 m Aries support profile leng. 3 m Sales unit Unit Installation according to DTU 58-1 Installation in corridors: pre-assembled Aries pivot profile and pre-assembled Aries supporting profile to be screwed to the wall every 300 mm. Cut-outs: bespoke factory cut-outs on request. Removal: the panel is opened by pushing upwards and then sliding sideways to free it from the supporting profile. The panel swings down and remains...
Open the catalog to page 2All Plafometal catalogs and technical brochures
-
H0_EN-en-22216-1
2 Pages
-
Monobac SF_EN-en-22226-1
2 Pages
-
PM8 SF Hook-on_EN-en-22229-1
2 Pages
-
PM2 Hook-on_EN-en-22228-1
2 Pages
-
WALL TO WALL SUSPENDED CEILINGS
30 Pages
-
OPEN-CELL CEILINGS
14 Pages
-
LINEAR CEILINGS
18 Pages
-
CORRIDOR CEILINGS
30 Pages
-
Type U strip
2 Pages
-
Type R strip
2 Pages
-
PM12 panel
2 Pages
-
PM10 panel
2 Pages
-
Grilam i
2 Pages
-
Grilax
2 Pages
-
Type R
2 Pages
-
Monoline
2 Pages
-
Modulbac F
2 Pages
-
Type V
2 Pages
-
Type F
2 Pages
-
Type U
2 Pages
-
Silvametal
2 Pages
-
Grilum
2 Pages
-
Horus
2 Pages
-
Pm8 Fire-resistant
2 Pages
-
Pm12
2 Pages
-
Monobac
2 Pages
-
Pm10
2 Pages
-
Self-supporting panels
2 Pages
-
ACOUSTIC METAL CEILINGS
22 Pages
-
H8 E24 Edge
2 Pages
-
H8 E15 Edge
2 Pages
-
Corporate brochure
21 Pages
-
Plafometal Ceilings
162 Pages




































