
Catalog excerpts
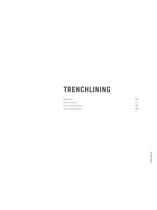
Down simple guiding 482 Down double guiding 488
Open the catalog to page 3
Trenchlining_box sicuro Box Sicuro Characteristics Base panel 300x200 cm. Base module 300x200, width 75/95, weight 941 kg. Super-elevation elements 300x60 and 300x120 cm . Maximum depth 3.50 m. Ditch width from 0.75 m to 2.15 m .
Open the catalog to page 4
Company | Projects | Products box sicuro Quick and inexpensive, it is used already assembled, suitable for ditch work with soils of good consistency. EN 13331-1/2 European standard EN 13331-1/2 and Legislative Decree 81/2008 establish that, for excavations deeper than 1.50 m, it is necessary to provide support reinforcements to prevent the sliding of excavation walls and to avoid hazardous conditions for the operators. Pilosio has developed BOX SICURO, a light weight shoring system to ensure maximum safety during ditch work, up to a maximum depth of 320 cm, with soil of good consistency....
Open the catalog to page 5
Trenchlining_box sicuro BOX SICURO TECHNICAL CHARACTERISTICS length cm passage clearance bottom clearance cm cm
Open the catalog to page 6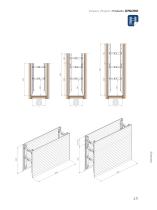
Company | Projects | Products 0
Open the catalog to page 7
Trenchlining_box sicuro TECHNICAL CHARACTERISTICS
Open the catalog to page 8
TECHNICAL CHARACTERISTICS Company | Projects | Products Box Sicuro lifting steel rope 2000 16.0
Open the catalog to page 9
DOWN A CAISSON CHARACTERISTICS Base panel 315x230 cm (815 kg) and 415x230 (1018 kg). Super-elevation panel 315x120 cm (511 kg). Double-acting screw with extensions of 50 cm and 100 cm. Ditch width from 0.92 m to 5 m. Excavation depth from 2.30 m to 3.5 m. Soil thrust resistance 45 kN/m2. Continuous thrust no. DOWN A CAISSON SIMPLEX MODEL CHARACTERISTICS Base panel 315x230 cm (815 kg) and 415x230 (1018 kg). Super-elevation panel 315x120 cm (511 kg). 51.5 cm and 91.5 cm telescopic rafters. Ditch width from 0.98 m to 1.99 m. Excavation depth from 2.30 m to 3.50 m. Soil thrust resistance 45...
Open the catalog to page 10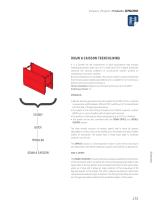
Company | Projects | Products DOWN A CAISSON TRENCHLINING It is a system for the containment of ditch excavations that ensures retaining excavation walls up to 4 m in width and 3.5 m in depth, drastically resolving the security problems of construction workers working on canalizations and sewer systems. Quick and inexpensive to assemble, this caisson system is used and extracted from the excavation already assembled and it is suitable for non-continuous ditches with soils of good consistency. Thrust resistance: designed to withstand soil thrusts up to 45 kN/m2 Continuous thrust: no...
Open the catalog to page 11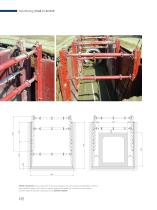
SPECIAL SOLUTION for the construction on site of a sewage tunnel with a section of 2.50x2.86 m. A 170 cm 267 2500 267 super-elevation panel, with a series of special reinforcement guides to contrast the screw-downs, has been added to the base composition of the DOWN A CAISSON. 270
Open the catalog to page 12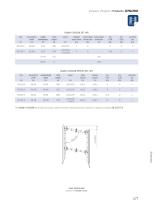
Company | Projects | Products DOWN A CAISSON SET-UPS size cm excavation usable width internal space cm cm flanged screw-down screw-down screw-down connection extension qty. qty. cm DOWN A CAISSON SIMPLEX SET-UPS size usable internal space cm The DOWN A CAISSON excavation formwork system has been manufactured according to European standards EN 13331-1/2 DOWN TRENCHLINING 315x230 cm CAISSON module.
Open the catalog to page 13
Down A CAISSON panel 315x230 601500 TECHNICAL CHARACTERISTICS Down A CAISSON panel 415x230 3150x2300 815.0 Down A CAISSON panel 315x120 4150x2300 1018.0 Down A CAISSON panel 415x120 601620* Coupling bar for Down A CAISSON panels 4150x1200 632.0 Double effect strut 1000 15.6 Strut connection for Down A CAISSON panel 604100 Strut extension of 50 complete - 18.0 Strut extension of 100 complete 19.3
Open the catalog to page 14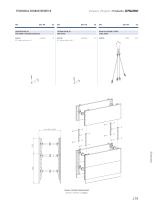
TECHNICAL CHARACTERISTICS Company | Projects | Products Locking pin Ø 36 for Down A CAISSON complete 604120 N° 1 safety split pin of 5 Down A CAISSON lifting steel rope ø 28x150 down a caIsson TRENCHLINING 315x230 + 315x120 cm module.
Open the catalog to page 15
Trenchlining_down a caIsson SIMPLEX Down A CAISSON panel 315x230 601500 TECHNICAL CHARACTERISTICS Down A CAISSON panel 415x230 3150x2300 815.0 Down A CAISSON panel 315x120 4150x2300 1018.0 Down A CAISSON panel 415x120 601620* Coupling bar for Down A CAISSON panels 4150x1200 632.0 Down A CAISSON Simplex female spacer of 91.5 1000 15.6 Down A CAISSON Simplex female spacer of 51.5 605015 Down A CAISSON Simplex male spacer of 91.5 515 27.1 Down A CAISSON Simplex male spacer of 51.5 915 33.1
Open the catalog to page 16
TECHNICAL CHARACTERISTICS Company | Projects | Products Locking pin Ø 28 for strut 604016 N° 1 safety split pin of 5 Locking pin Ø 36 for Down A CAISSON complete ø 28x150 down a caIsson SIMPLEX TRENCHLINING 315x230 + 315x120 cm module.
Open the catalog to page 17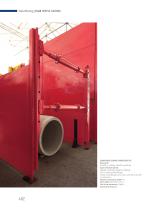
Trenchlining_DOWN SIMPLE GUIDING DOWN SIMPLE GUIDING CHARACTERISTICS Base panel 315x230 cm (739 kg), 415x230 cm (942 kg). Super-elevation panels 315x120cm (484 Kg), 415x120 cm (585 Kg). 300 cm simple guides (199 kg). Double-acting flanged screw-down with 50 cm and 100 cm extensions. Maximum excavation depth 4 m. Ditch width from 0.84 m to 5 m. Soil thrust resistance 45 kN/m2. Continuous thrust yes.
Open the catalog to page 18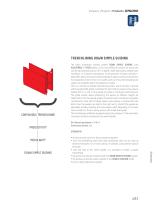
Company | Projects | Products TRENCHLINING DOWN SIMPLE GUIDING CONTINUOUS TRENCHLINING The ditch excavation shoring system DOWN SIMPLE GUIDING, with ADJUSTABLE or FIXED guides, is the most effective solution to secure the soil during excavationsup to 3.5 m in depth, under particularly complex work conditions. It is ideal for excavations at the presence of heavy vehicles, in high traffic areas, and close to other buildings. It allows continuous protection for excavations from 1.0 m to 4 m in width, with soil of any kind including soils subject to landslides and in the presence of water. This...
Open the catalog to page 19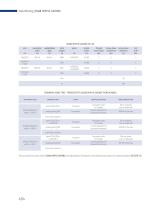
Trenchlining_DOWN SIMPLE GUIDING DOWN SIMPLE GUIDING SET-UP size usable internal space cm STANDARD USAGE TIME – PRODUCTIVITY (DOWN SIMPLE GUIDING TRENCHLINING) excavation size material used working machines daily productivity 1 excavator with 1 m3 bucket 2 trucks operator for excavation material 30 m on gravel, clay or mixed soil 90-100 m3/per day screw down spacers panel 3,15x2,30 m + 3,15x1,20m 3,50 Hx1,30x1,00 m width = 4,81 m3 1 excavator with 1 m3 bucket 2 trucks operator for excavation material 24 m on gravel, clay or mixed soil 110-120 m3/per day screw down spacers panel 3,15x2,30 m...
Open the catalog to page 20



