
Catalog excerpts

Crib Wall, Ash Vale, Aldershot Crib Wall, Ash Vale, Aldershot A partially collapsed and dilapidated 20m section of brick retaining wall along the boundary with the A321 (Vale Road) was replaced during highway and bridge upgrades and improvements. The use of a Concrete Crib Wall in the design solution resulted in
Open the catalog to page 1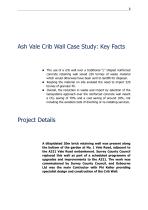
Ash Vale Crib Wall Case Study: Key Facts ■ The use of a crib wall over a traditional "L" shaped reinforced concrete retaining wall saved 220 tonnes of waste material which would otherwise have been sent to landfill for disposal. ■ Keeping the material on site avoided the need to import 220 tonnes of granular fill. ■ Overall, the reduction in waste and import by selection of the Geosystems approach over the reinforced concrete wall meant a C02 saving of 70% and a cost saving of around 18%, not including the avoided costs of diverting or re-instating services. Project Details A dilapidated...
Open the catalog to page 2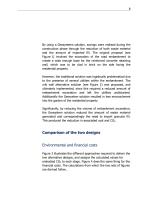
By using a Geosystems solution, savings were realised during the construction phase through the reduction of both waste material and the amount of imported fill. The original proposal (see Figure 1) involved the excavation of the road embankment to create a wide enough base for the reinforced concrete retaining wall, which was to be clad in brick on the side facing the residential property. However, the traditional solution was logistically problematical due to the presence of several utilities within the embankment. The crib wall alternative solution (see Figure 2) was proposed, and...
Open the catalog to page 3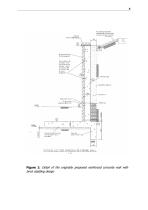
brick-an-edge coping Far sloped area bE-ween retaining wall s^d Fen:E "E'er wall lies-. Ties to tiKi-tt* in b*ie- tftb* tSit Hdiacvc pipe pan«L* A.BiT only TYPICAL SECTION THROUGH RETAINING WALL Figure 1: Detail of the originally proposed reinforced concrete wall with brick cladding design
Open the catalog to page 4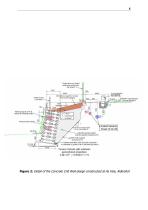
3(50 - OCrTTTi tapaj!! fcrtf^JT-/ Located Services lirc-crted cranJartacRlii ilyfett supplied ISOITTTI pcrfarataJ ui>\C tand-itaiTi conncOUafi ru snaKiway in go-ddi of h|r l Vde Road (byotneni) Terrace Gravels with minimum geotechnlcal properties; Figure 2: Detail of the Concrete Crib Wall design constructed at As Vale, Aldershot
Open the catalog to page 5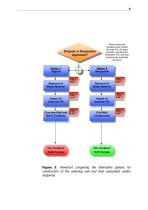
cd f hje ie ee ik f l mopqei ompk e n mim n njo h qeqqj uvle p d rist r id wrefmpk myqe lpfxn jon d e r mostui oqi z{ oe n dq wr ke { ziemj lo po | ql f i qi frq lnw l
Open the catalog to page 6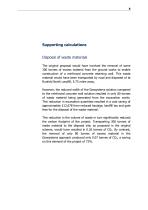
Supporting calculations Disposal of waste materials The original proposal would have involved the removal of some 300 tonnes of excess material from the ground works to enable construction of a reinforced concrete retaining wall. This waste material would have been transported by road and disposed of at Runfold North Landfill, 5.75 miles away. However, the reduced width of the Geosystems solution compared to the reinforced concrete wall solution resulted in only 80 tonnes of waste material being generated from the excavation works. This reduction in excavation quantities resulted in a cost...
Open the catalog to page 8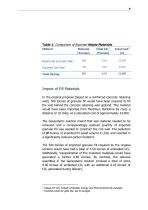
Table 1: Comparison of Exported Waste Materials Method Material Total CO21 Total Cost2 _(Tonnes) (Tonnes)_(£) Import of Fill Materials In the original proposal (based on a reinforced concrete retaining wall), 300 tonnes of granular fill would have been required to fill the void behind the concrete retaining wall upstand. This material would have been imported from Mortimer, Berkshire by road, a distance of 19 miles, at a calculated cost of approximately £4,950. The Geosystems solution meant that less material needed to be removed, and a correspondingly reduced quantity of imported granular...
Open the catalog to page 9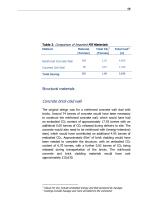
Table 2: Comparison of Imported Fill Materials Method Material Total C023 Total Cost4 _(Tonnes) (Tonnes)_(£) Structural materials Concrete brick-clad wall The original design was for a reinforced concrete wall clad with bricks. Around 74 tonnes of concrete would have been necessary to construct the reinforced concrete wall, which would have had an embodied CO2 content of approximately 17.93 tonnes with an additional 0.05 tonnes of CO2 released during delivery to site. The concrete would also need to be reinforced with (energy-intensive) steel, which would have contributed an additional 4.95...
Open the catalog to page 10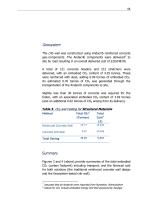
The crib wall was constructed using Andacrib reinforced concrete geo-components. The Andacrib components were delivered5 to site by road resulting in an overall delivered cost of £20,048.00. A total of 121 concrete headers and 212 stretchers were delivered, with an embodied CO2 content of 4.29 tonnes. These were reinforced with steel, adding 0.09 tonnes of embodied CO2. An estimated 0.76 tonnes of CO2 was generated through the transportation of the Andacrib components to site. Slightly less than 30 tonnes of concrete was required for the footer, with an associated embodied CO2 content of...
Open the catalog to page 11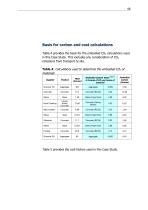
Basis for carbon and cost calculations Table 4 provides the basis for the embodied C02 calculations used in this Case Study. This excludes any consideration of CO2 emissions from transport to site. Table 4: Calculations used to determine the embodied CO2 of Table 5 provides the cost factors used in this Case Study.
Open the catalog to page 12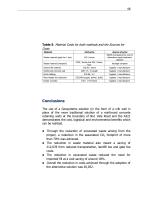
Table 5: Material Costs for both methods and the Sources for The use of a Geosystems solution (in the form of a crib wall in place of the more traditional solution of a reinforced concrete retaining wall) at the boundary of Nol Vale Road and the A321 demonstrates the cost, logistical and environmental benefits which ■ Through the reduction of excavated waste arising from the project, a reduction in the associated C02 footprint of more ■ The reduction in waste material also meant a saving of £12,678 from reduced transportation, landfill tax and gate fee ■ The reduction in excavated waste...
Open the catalog to page 13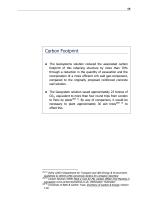
Carbon Footprint ■ The Geosystems solution reduced the associated carbon footprint of this retaining structure by more than 70% through a reduction in the quantity of excavation and the incorporation of a more efficient crib wall geo-component, compared to the originally proposed reinforced concrete wall solution. ■ The Geosystem solution saved approximately 23 tonnes of CO2, equivalent to more than four round trips from London to Paris by plane(Ref 1}. By way of comparison, it would be necessary to plant approximately 36 ash trees(Ref 2) to offset this. (Refi) Qefrg (2007) Department for...
Open the catalog to page 14All Phi Group catalogs and technical brochures
-
An Introduction to Keller UK
8 Pages



