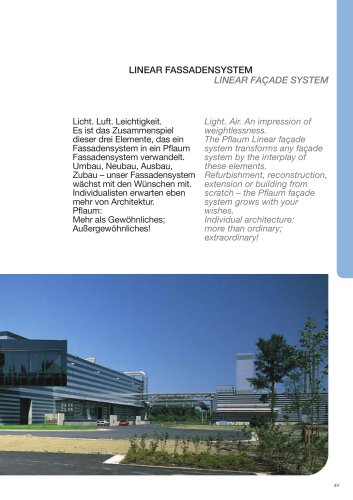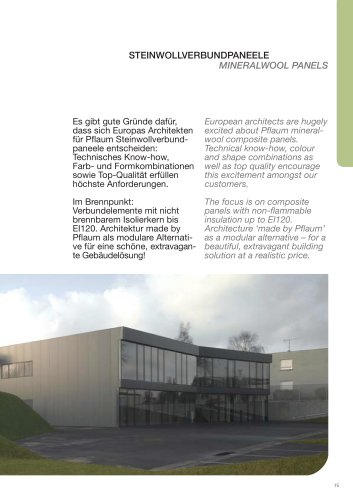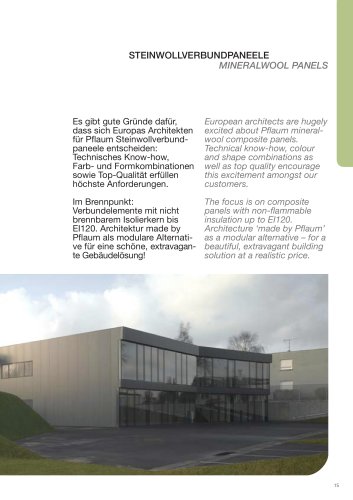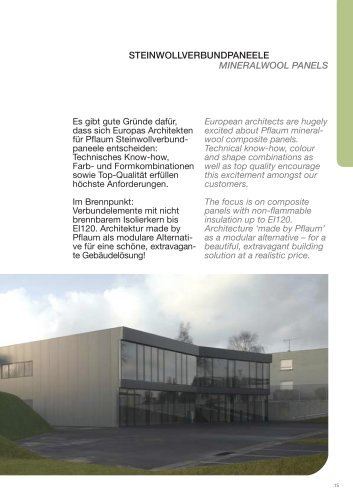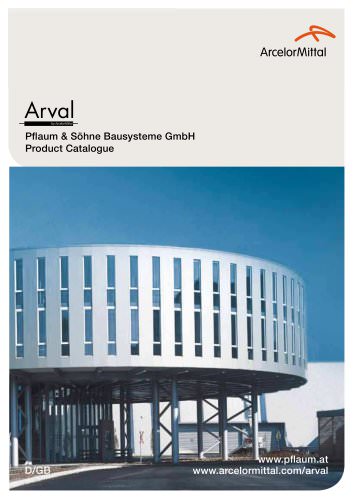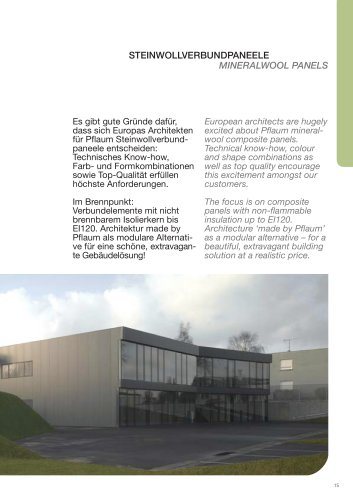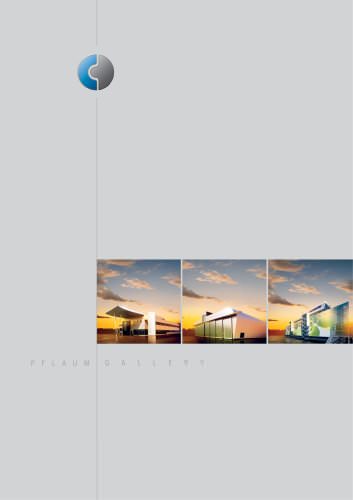
Catalog excerpts
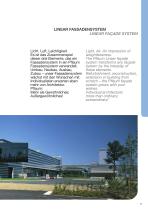
LINEAR FASSADENSYSTEM LINEAR FAÇADE SYSTEM Licht. Luft. Leichtigkeit. Es ist das Zusammenspiel dieser drei Elemente, das ein Fassadensystem in ein Pflaum Fassadensystem verwandelt. Umbau, Neubau, Ausbau, Zubau – unser Fassadensystem wächst mit den Wünschen mit. Individualisten erwarten eben mehr von Architektur. Pflaum: Mehr als Gewöhnliches; Außergewöhnliches! Light. Air. An impression of weightlessness. The Pflaum Linear façade system transforms any façade system by the interplay of these elements. Refurbishment, reconstruction, extension or building from scratch – the Pflaum façade system grows with your wishes. Individual architecture: more than ordinary; extraordinary!
Open the catalog to page 1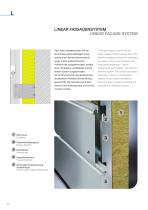
L LINEAR FASSADENSYSTEM LINEAR FAÇADE SYSTEM The linear façade system with the durchdringungsfrei befestigten Deck- water-repellent fitted covering layer with schicht durch flexible Klemmverbind- flexible clamping connections impresses ungen macht weltweit Eindruck. anywhere in the world. Problems like Probleme der Längsdehnungen, bedingt durch Temperatur und Material, sind bei temperature and material – are ruled out diesem System ausgeschlossen. with this system. The substructure gives perfection in terms of construction physikalische Perfektion (Hinterlüftungs- physics (cross-section...
Open the catalog to page 2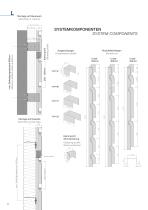
Montage auf Mauerwerk Mounting on masonry max. Befestigungsabstand 600mm Maximum fixation distance 600mm Klemmprofil Clamping profile SYSTEMKOMPONENTEN SYSTEM COMPONENTS Montage auf Kassette Mounting on liner trays Klemmprofil Sturmsicherung Clamping profile Storm protection Modulleistenlängen Modular rail Ausgleichsbügel Compensation profile
Open the catalog to page 4
QUERSCHNITT LINEAR FASSADENSYSTEM SECTIONAL VIEW LINEAR FAÇADE SYSTEM L-0/200 Belastungswerte Windsog Wind suction loading Elementgewicht Weight of element MODULLEISTENABSTAND MODULAR BAR DISTANCE maximale Stützweite für Linearelemente Maximum span for linear elements Baubreite Width (mm) 200 statisches charakteristische andrückende und abhebende Windlasten (kN/m²) System characteristic press-on and lifting wind loads (kN/ m²) static ±0,25 ±0,50 ±0,75 ±1,00 ±1,25 ±1,50 ±1,75 ±2,00 system 1-feld 2-feld Mehrfeld 1-feld 2-feld Mehrfeld 1-feld 2-feld Mehrfeld Zulässige Belastung bei einer max....
Open the catalog to page 5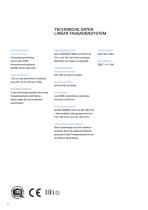
TECHNISCHE DATEN LINEAR FASSADENSYSTEM Teil 1 und Teil 4 als nicht brennbare Baustoffe der Klasse A eingestuft. ABMESSUNGEN Standardbaubreiten Basis Stahlblech 1,00 mm bandverzinktes Feinblech nach EN 10147 (275 g/m2 Zink) WÄRMEDÄMMUNG In den Konstruktionsaufbau des Linear Fassadensystems sind Wärme- nach Maß; empfohlene Lieferlänge dämmungen aller Art problemlos einzubringen. Lüftungsquerschnitt Gemäß ÖNORM B 2219 und DIN 18516 Teil 1 freier vertikaler Lüftungsquerschnitt von mind. 200 cm2/m und max. 500 cm2/m. Längsdehnung-Modulleiste Keine Spannungen auf die Unterkonstruktion durch die...
Open the catalog to page 6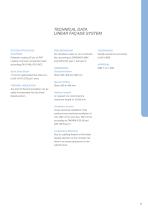
TECHNICAL DATA LINEAR FAÇADE SYSTEM SYSTEM STRUCTURE FIRE BEHAVIOUR fire resistance class A, non-combusti- Quality assurance according coating. Corrosion protection class and DIN 4102, part 1 and part 4. APPROVAL according EN 10169, RC3-RC5 DIMENSIONS Basis Steel Sheet Standard Widths 1.0 micron galvanised fine steel acc. to EN 10147 (275 g/m2 zinc) Special Widths THERMAL INSULATION Any kind of thermal insulation can be easily incorporated into the linear Delivery lengths façade system. on request; we recommend a maximum length of 12,000 mm Ventilation section Cross-sectional ventilation:...
Open the catalog to page 7All Pflaum & Sohne Bausysteme catalogs and technical brochures
-
Mineralwool Panel: Type FOM
8 Pages
-
Mineralwool Panel: Type FO
8 Pages
-
Mineralwool Panel: module4
7 Pages
-
Mineralwool Panel: Type FI
8 Pages
-
Katalog2013
76 Pages
-
Mineralwool Panel: Type FR
6 Pages
-
Sandwichpanel PUR: Type P2
7 Pages
Archived catalogs
-
catalogue 2012
76 Pages
-
Général catalogue
62 Pages
-
PFLAUM GALLERY
9 Pages
-
BUILDING SYSTEMS
62 Pages

