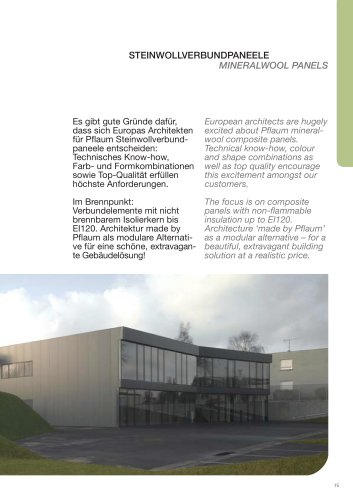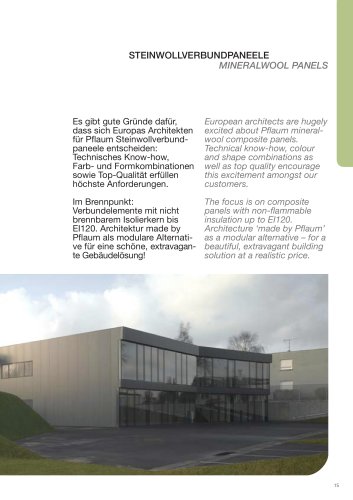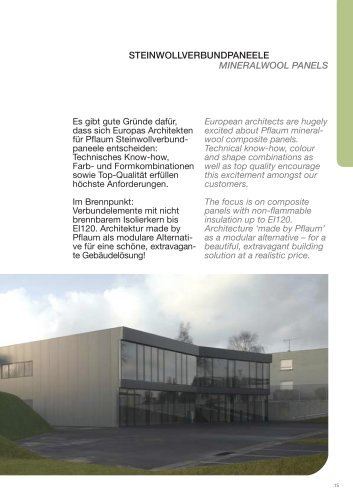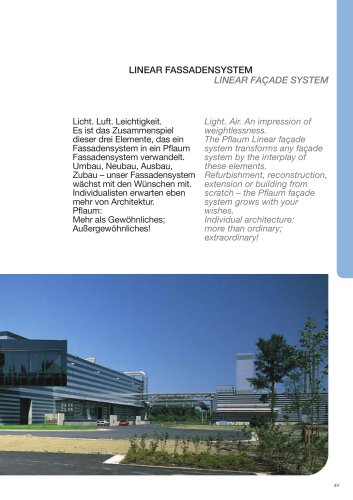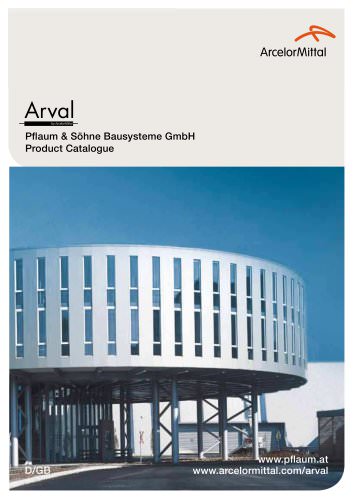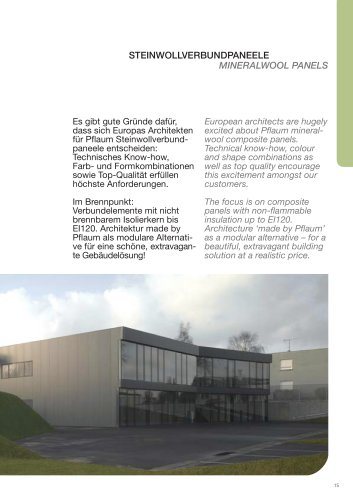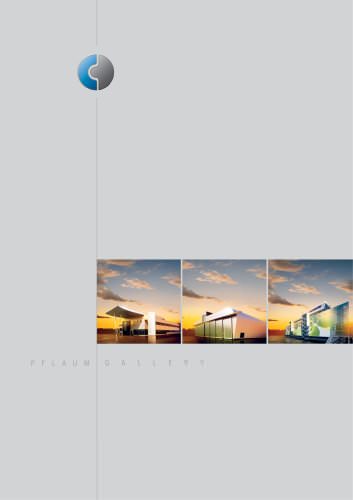
Catalog excerpts
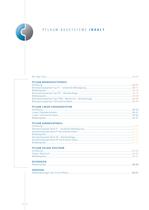
02-03 Wir über Uns PFLAUM BRANDSCHUTZPANEEL Einleitung Brandschutzpaneel Typ FI – verdeckte Befestigung Bildbeispiele Brandschutzpaneel Typ FO – Standardfuge Bildbeispiele Brandschutzpaneel Typ FOM – ModuLine – Schattenfuge Brandschutzpaneel Technische Daten PFLAUM LINEAR FASSADENSYSTEM Einleitung Linear Fassadensystem Linear Technische Daten Bildbeispiele PFLAUM SANDWICHPANEEL Einleitung Sandwichpaneel Serie P – verdeckte Befestigung Sandwichpaneel Serie P Technische Daten Bildbeispiele Sandwichpaneel Serie W – Standardfuge Sandwichpaneel Serie W Technische Daten Bildbeispiele PFLAUM...
Open the catalog to page 2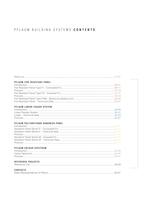
About us 04- PFLAUM FIRE RESISTANT PANEL Introduction 06- Fire Resistant Panel Type FI – Concealed Fix 08- Pictures 12- Fire Resistant Panel Type FO – Exposed Fix 14- Pictures 18- Fire Resistant Panel Type FOM – ModuLine shadow joint 20- Fire Resistant Panel – Technical Data 24- PFLAUM LINEAR FAÇADE SYSTEM Introduction 28- Linear Façade System 30- Linear – Technical Data 32- Pictures 34- PFLAUM POLYURETHANE SANDWICH PANEL Introduction 38- Sandwich Panel Series P – Concealed Fix 40- Sandwich Panel Series P – Technical data 42- Pictures 44- Sandwich Panel Series W – Exposed Fix 46- Sandwich...
Open the catalog to page 3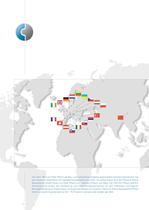
04-05 Aus dem 1954 von Peter Pflaum als Bau- und Karosseriespenglerei gegründeten Familienunternehmen sich heute ein Marktführer für Fassadenbauelemente entwickelt. Als global player wird Bausysteme GmbH heute von Peter Pflaum jun., Gerhard Pflaum und Mag. Ing. Heinrich Schwerpunkte bilden die Herstellung von Fassadenbauelementen für den Hallenbau Montageabteilung im Inland sowie mit Supervisortätigkeit im Ausland. Pflaum & Söhne liefert bei einem Exportanteil von 65 – 70 Prozent in beinahe alle Länder der Welt.
Open the catalog to page 4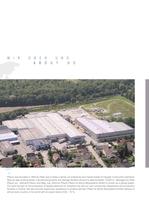
W I R Ü B E R U N S A B O U T U S Pflaum was founded in 1954 by Peter and is today a family run enterprise and market leader for façade construction Step by step working areas, manufacturing plants and storage facilities amount to approximately 15,600 m2. Managed Pflaum jun., Gerhard Pflaum and Mag. Ing. Heinrich Pflaum Pflaum & Söhne Bausysteme GmbH is known as Our work focuses on the production of façade elements for industrial use with our own construction department facilities in Austria. We also provide supervision assistance to projects abroad. Pflaum & Söhne Bausysteme GmbH almost...
Open the catalog to page 5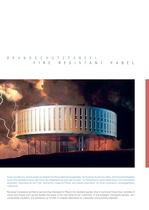
B R A N D S C H U T Z P A N E E L Feuer und Flamme. Sind Europas Architekten für Pflaum Brandschutzpaneele. Technisches Know-how, Farb- und Formenkombination sowie Top-Qualität schüren das Feuer der Begeisterung unter den Kunden. Im Rampenlicht: Verbundelemente, Isolierkern, Brandschutz bis F180. Architektur made by Pflaum als module Alternative, für einen schöneren, Lebensstil! F I R E R E S I S T A N T P A Rousing! Europeans architects are burning interested in Pflaum fire resistant panels. Due to technical Know-How, colour and shape such as top quality this panel is the new flame of our...
Open the catalog to page 7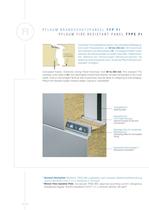
08-09 Unsichtbar! Eine weltweite Innovation: die unsichtbare Echt stark! Paneelstärken von 60 bis 250 Der Isolierkern aus Mineralfasern A1, mit zwischen den Deckenschalen schubfest verbunden. Kältebrückenfrei! Während bei mehrschaligen Wandkonstruktionen Isolierung zusammensacken kann, ist das Brandschutzpaneelen unmöglich. Optional / Vorlegeband Spezielle Nutund Montage- Befestigung Steinwolle- * Steinwoll-Dämmplatte: Biolöslich TRGS 905 zugelassen nach neuester Gefahrenstoffverordnung und EU-Richtlinie V.N.R.7.1.(1.), Rohdichte 140 kg/m3 Concealed fixation. Extremely strong! Panel...
Open the catalog to page 8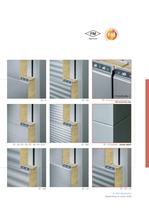
FI – 0 FI – WD FI – 03 / FI – 05 / FI – 09 / FI – 010 * FI – MD FI – VD FI – 0 mit stirnseitiger FI – LD module4 FI – 0 Eckdetail * je nach with depending on
Open the catalog to page 9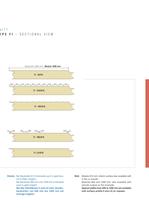
12 15,25 30,5 a30,5 15,25 15,25 15,25 12 FI -LD/010 FI - MD/010 FI - 010/010 87,8 91,6 91,6 91,6 91,6 91,6 91,6 91,6 91,6 91,6 87,8 FI - 0/010 Baubreite 1000 mm / FI - WD/010 Hinweis: Bei Baubreite 915 Innenseite auch in glatt bzw. mit 5 Rillen möglich. Bei Baubreite 600 mm und 1000 mm Innenseite auch in glatt möglich. Bei den Oberflächen 0 und LD sind Sonderbaubreiten von 600 mm bis 1000 mm auf Anfrage möglich. Note: Module 915 mm: interior surface also 5 ribs or smooth. Modules 600 and 1000 mm: also available smooth surface on the innerside. Special widths from 600 to 1000 mm with surface...
Open the catalog to page 11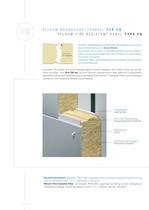
14-15 Optional / Sichtbar! Die Befestigung des Brandschutzpaneels Stark! Paneelstärken von 35 bis 250 mm. Grenzenlos! Die Auswahl an Sonderbaubreiten Möglichkeiten den ganz individuellen Stil in der Architektur sind schier unendlich. Intelligent! Pflaum als architektonische Schnittstelle Unternehmenskultur. Vorlegeband Nut- Befestigung Steinwolle- * Steinwoll-Dämmplatte: Biolöslich TRGS 905 zugelassen nach neuester Gefahrenstoffverordnung und EU-Richtlinie V.N.R.7.1.(1.), Rohdichte 140 kg/m3 on request Exposed! The fixation of this fire resistant panel is clearly apparent and visible. Panel...
Open the catalog to page 14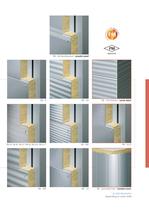
F0 – gerundete Ecke / F0 – VD Eckdetail F0 – AK Akustikpaneel / F0 – LD F0 – 0 F0–03 / F0–05 / F0–07 / F0–09 / F0–010 / F0–011* F0 – WD F0 – VD F0 – MD * je nach acoustic panel depending on rounded
Open the catalog to page 15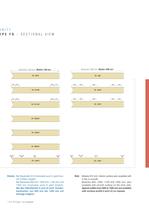
11 14 14 14 7 7 7 11 FO - LD/011 FO - MD/011 FO - VD/011 5 7 14 14 7 7 FO - LD/07 92 91,6 91,6 91 FO - 011/011 152,5 152,5 142,5 FO - 07/07 142,5 152,5 FO - WD/011 92 91,6 91,6 91 FO - 011/02 142,5 152,5 152,5 152,5 142,5 FO - 07/02 Baubreite 1100 mm / FO - 0/011 FO - 0/07 Baubreite 1200 mm / Hinweis: Bei Baubreite 915 Innenseite auch in glatt bzw. mit 5 Rillen möglich. Bei Baubreite 600 mm, 1000 mm, 1100 mm und 1200 mm Innenseite auch in glatt möglich. Bei den Oberflächen 0 und LD sind Sonderbaubreiten von 600 mm bis 1200 mm auf Anfrage möglich. * Auf Anfrage / Module 1100 mm Module 1200...
Open the catalog to page 17All Pflaum & Sohne Bausysteme catalogs and technical brochures
-
Mineralwool Panel: Type FOM
8 Pages
-
Mineralwool Panel: Type FO
8 Pages
-
Mineralwool Panel: module4
7 Pages
-
Mineralwool Panel: Type FI
8 Pages
-
Linear Façade System
7 Pages
-
Katalog2013
76 Pages
-
Mineralwool Panel: Type FR
6 Pages
-
Sandwichpanel PUR: Type P2
7 Pages
Archived catalogs
-
catalogue 2012
76 Pages
-
PFLAUM GALLERY
9 Pages
-
BUILDING SYSTEMS
62 Pages


