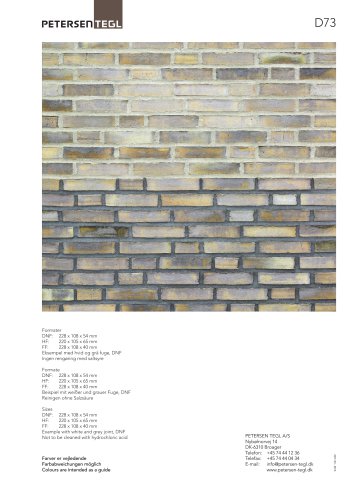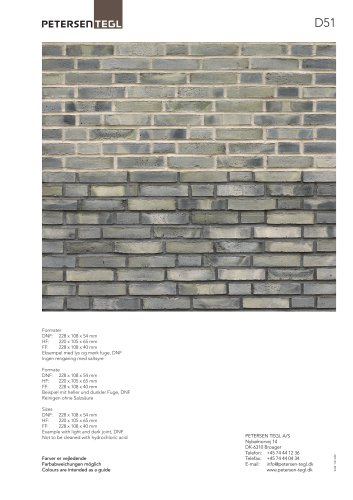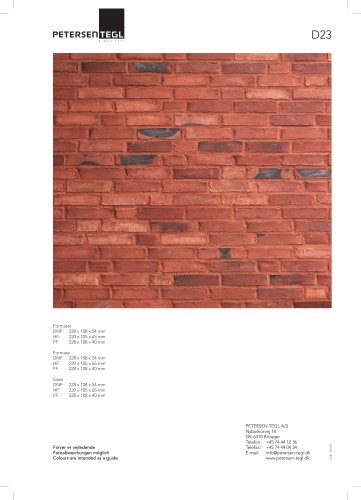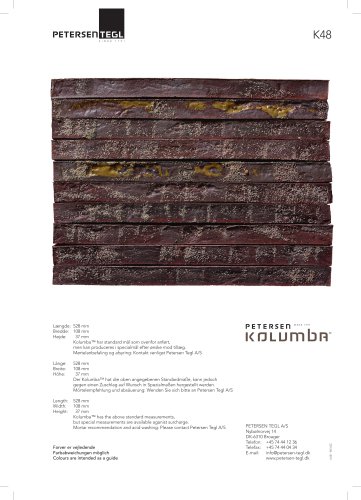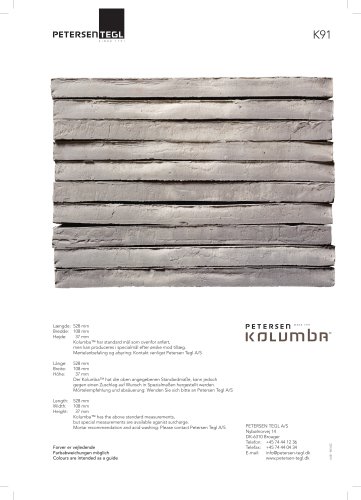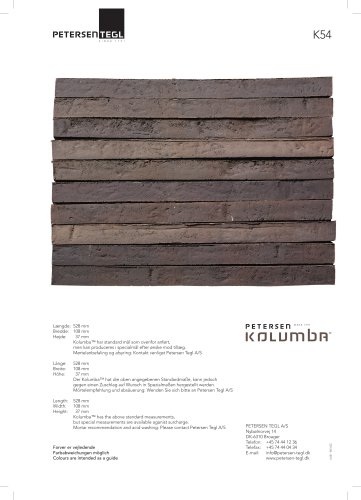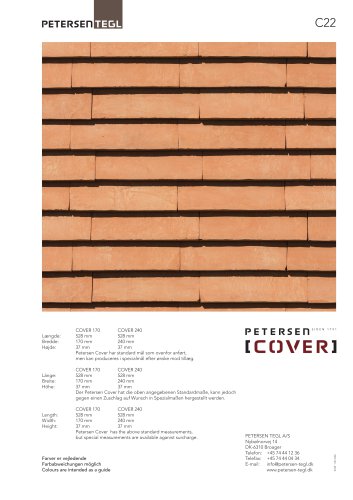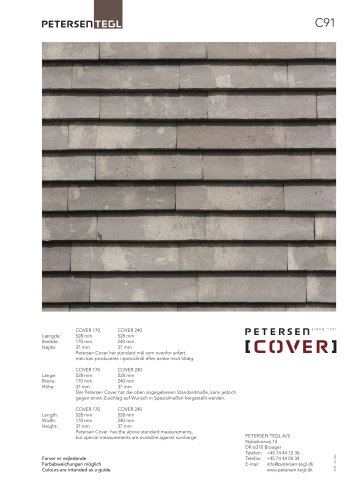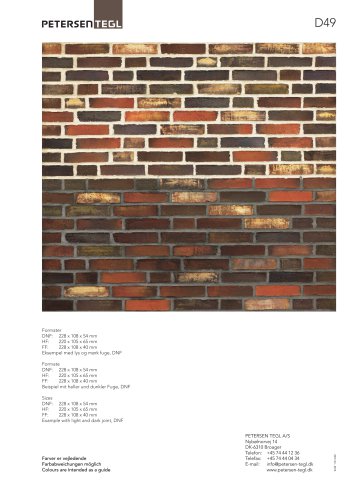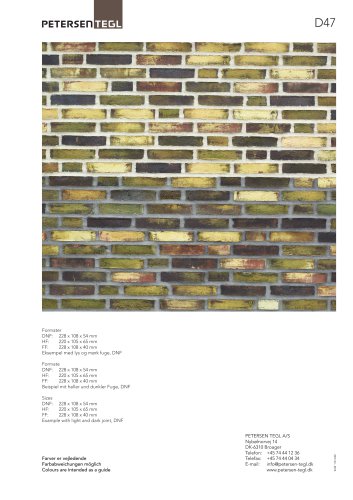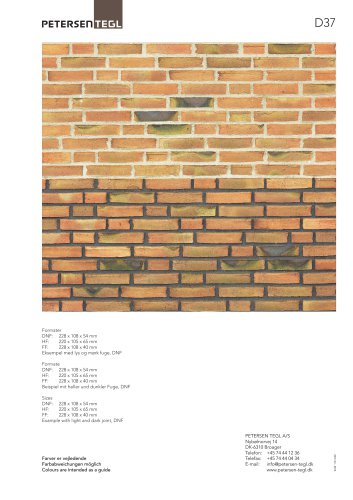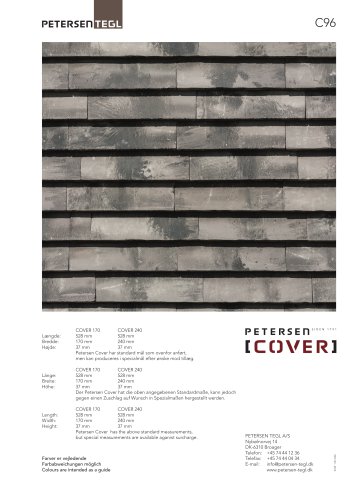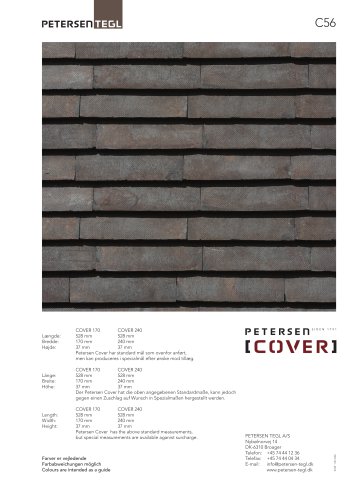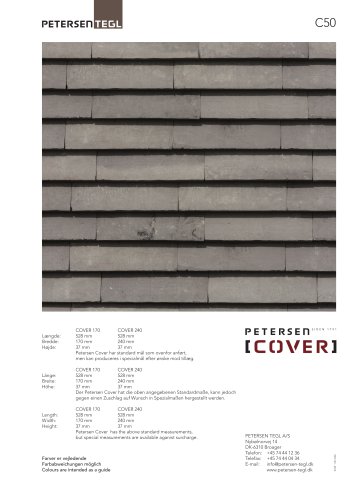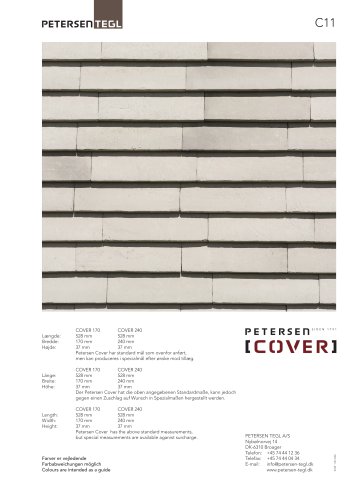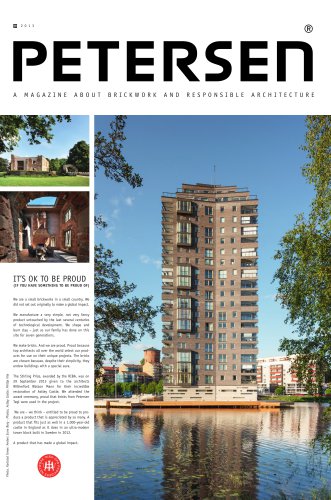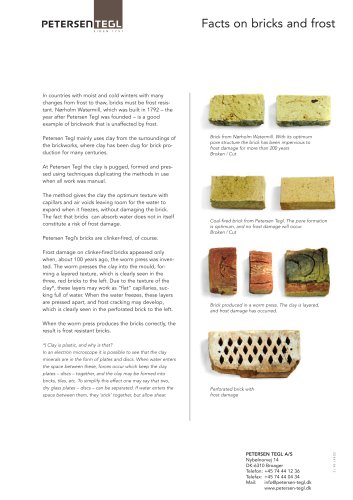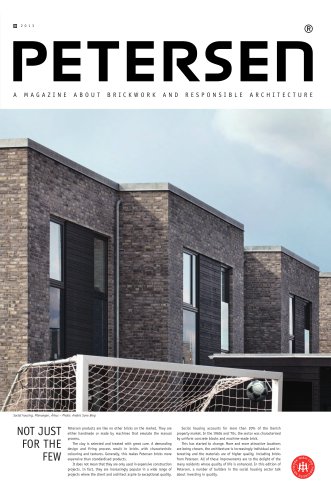
Catalog excerpts
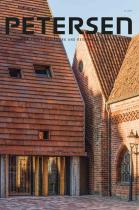
A MAGAZINE ABOUT BRICKWORK AND RESPONSIBLE ARCHITECTURE
Open the catalog to page 1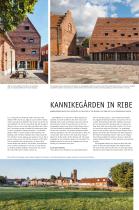
With its uneven profile but clear form, the west-facing gable is a beautiful addition to the urban landscape. The seemingly random positioning of the windows on Kannikegården reflects the uneven pattern of the granite paving stones on the square, designed by Schønherr. Together, they introduce a rhythmic disorder that harmonises with the surrounding ‘jumbled up’ medieval brickwork in the area. KANNIKEGÅRDEN IN RIBE KANNIKEGÅRDEN BEAUTIFULLY REITERATES THE QUALITIES OF THE MEDIEVAL OLD TOWN BUT IS ALSO SURPRISINGLY RADICAL. It is a long time since anything modern was built in the middle of...
Open the catalog to page 2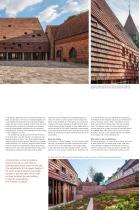
We chose a large format of Cover so the tiles could be sewn elegantly together along the edge of the roof without needing even larger sizes. of the façades, gables and roofs are covered with large brick shells. Its proximity to the houses on Sønderportsgade to the south dictated that the building had to be tapered slightly towards the west, leaving a diagonal incision in the roof. This characteristically crooked look contributes to the touching sense of kinship between architecture that is so prevalent throughout Ribe, where all of the buildings have had to adapt to their neighbours over...
Open the catalog to page 3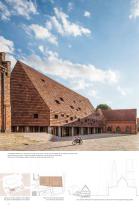
The elongated building runs along the south side of the square. A sluice links the building to the medieval procession route, which starts from the west. An open glass façade stretches the entire length of the ground floor, while the rest of the façades, gables and roofs are covered with large Cover bricks. Site plan, with the cathedral in the middle of the square and Kannikegården at the bottom. Plan, the ruins of the old monastery are on the right of the drawing. Cross section showing the ruins below ground level, side by side with the stepped monastery garde
Open the catalog to page 4
encounter the same twisted oak planks in the ceiling of the room housing the old ruins. “In the Middle Ages, everything was measured in feet, not millimetres,” says architect Erik Frandsen. This means that the new addition could not be too refined in its detail. This attitude is reflected not only in the brick and woodwork, but in the concrete forms on the load-bearing columns and the walls that encircle the ruins. The shuttering here is deliberately sloppy, with wedges inserted between the boards so that the concrete bulges and the surfaces are uneven. “The building has multiple cultural and...
Open the catalog to page 5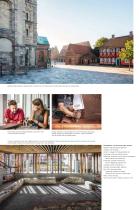
Impressive Ribe cathedral, erected between 1110 and 1134, is 63 meters long, 34 meters wide and its spire is 52 meters high. Erik Frandsen and Lene Tranberg developed a special Cover brick in their own format and colour. The big, handmade, 15-kg coal-fired brick is the end result of a long process. Multiple attempts were made before the architects, client and brickworks were all satisfied with the finished product. The room containing the ruins has a different look from the rest of the building. The visible concrete formwork interacts with the remnants of the old wall, and the angled oak...
Open the catalog to page 6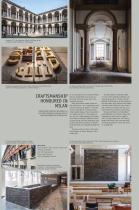
Founded in 1776, the Accademia di Belle Arti di Brera teaches a variety of artistic disciplines to 3,800 students. Onsitestudio presented various tools, moulds, materials and hand-made products under the title “Honor Imperfection as a Hidden Intention”. CRAFTSMANSHIP HONOURED IN MILAN ONSITESTUDIO PRESENTED TWO PROJECTS AT THIS YEAR’S TRIENNALE DI MILANO. BOTH OF THEM USED PRODUCTS BY PETERSEN TEGL. The new culture workshop is housed in a former industrial building at Via Bergognone 34 in Milan. The elegant baroque building that houses the academy was an ideal setting for an exhibition...
Open the catalog to page 7
The two buildings are in direct communication with each other across the street that runs between them. The new building’s distinctive inverted corner is a symbolic response to the old Kunstmuseum’s no less distinctive projecting corner. The old building was built in 1936 and designed by the architects Rudolf Christ and Paul Bonatz. Like the main building’s façades, those of the new building hint at classical architecture’s standard tripartite order of base, middle, and capital. THE ART OF ADDITION WITH ITS VARIED SHADES OF GREY, THE NEW ADDITION TO KUNSTMUSEUM BASEL RELATES TO ITS HISTORIC...
Open the catalog to page 8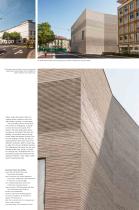
The bricks alternate between dark and light grey, and divide the façade into horizontal bands. The striking pattern of shadows cast by the alternately projecting and receding layers of brick amplifies the archaic impression of an ancient ruin. Graben, meets three smaller streets. Its irregular outline includes an inset on St. Alban-Graben, resulting in a small square. The new building consists of five floors, two of which are underground. A passage connects the new and old parts of the museum. The three storeys above ground correspond to the height of the older main building. A monumental...
Open the catalog to page 9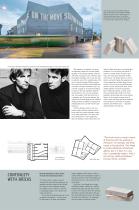
Sunk into the grooves of the frieze blocks are strips of LEDs that, by illuminating the hollows between the bricks, shed an indirect light into the surrounding urban space. The architects asked Petersen Tegl to make special bricks with a concave mould to make room for the lights. The architects Christoph Gantenbein and Emanuel Christ established their office in 1998. Photo: Markus Jans With regard to the galleries, the museum expressed a desire for the same spatial qualities as the existing building’s well-proportioned, rectangular rooms. However, given the project’s triangular site, it was...
Open the catalog to page 10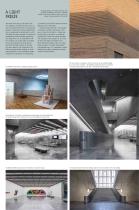
The façade follows the standard tripartite order of classical architecture. This order is visualised through the brickwork’s different shades of grey and through a frieze executed as a fine relief. Two-thirds of the way up the front of the new building is a broad band that serves as both a decorative frieze and a communicative element. Customised concave-moulded bricks form an underlying horizontal band in which LED lights have been mounted. The frieze was developed by the Basel-based engineering and design firm, iart, in collaboration with the architects. Its narrow fillets are shaded, yet...
Open the catalog to page 11All Petersen Tegl catalogs and technical brochures
-
d73
1 Pages
-
d51
1 Pages
-
k50
1 Pages
-
d23
1 Pages
-
k11
1 Pages
-
k48
1 Pages
-
k55
1 Pages
-
C22
1 Pages
-
C91
1 Pages
-
C71
1 Pages
-
D49
1 Pages
-
D47
1 Pages
-
D43
1 Pages
-
D37
1 Pages
-
D36
1 Pages
-
C96
1 Pages
-
C56
1 Pages
-
C50
1 Pages
-
PETERSEN MAGAZINE
24 Pages
-
C11
1 Pages
-
Petersen 29
24 Pages
-
Facts on bricks and frost
1 Pages
-
Petersen 27
24 Pages
-
Petersen 28
24 Pages


