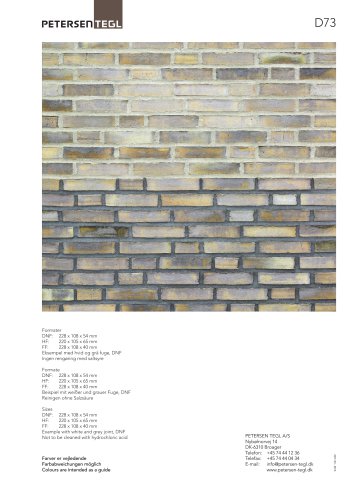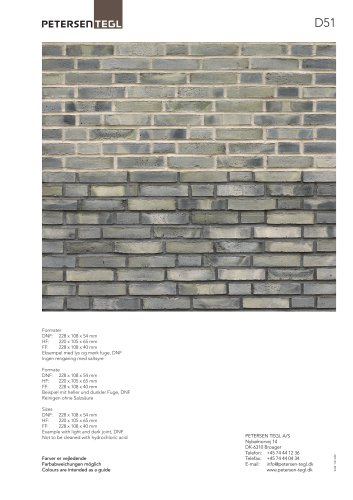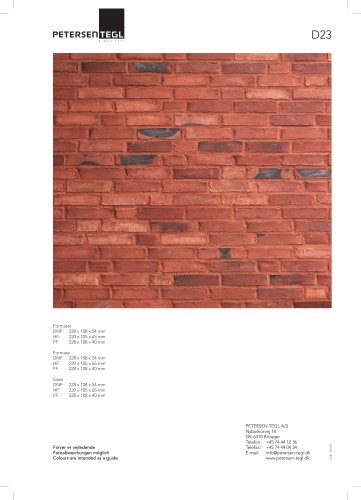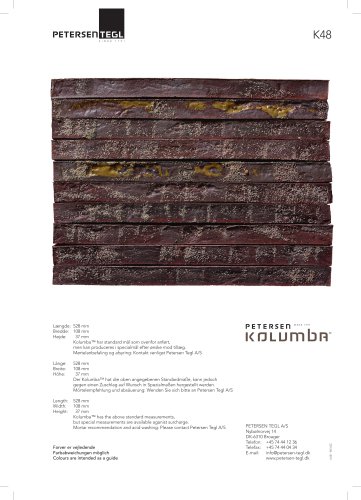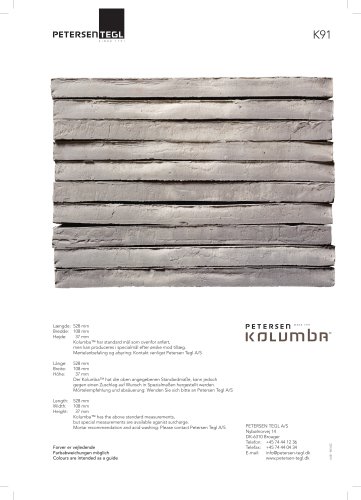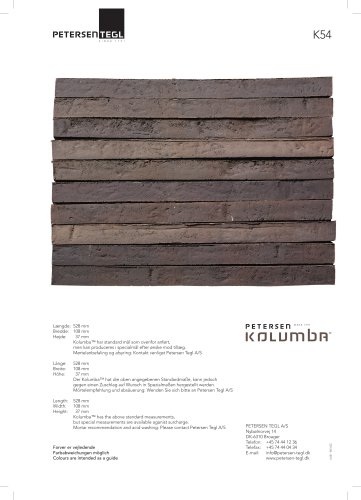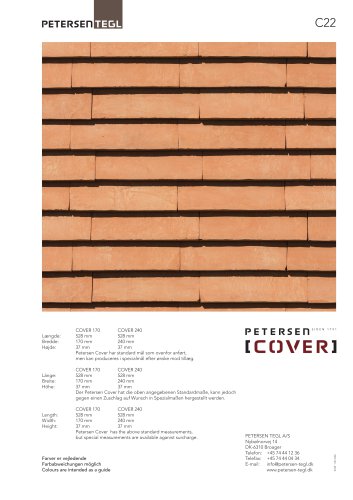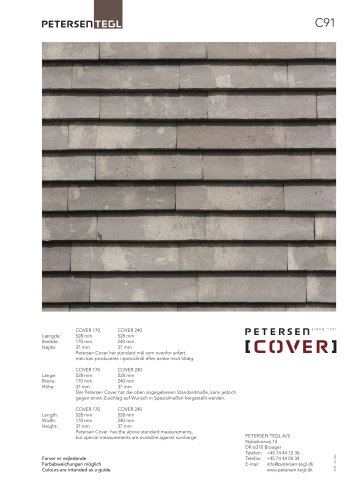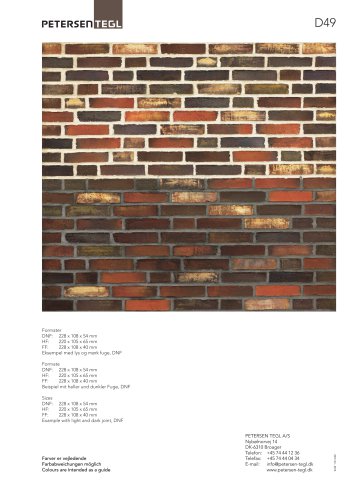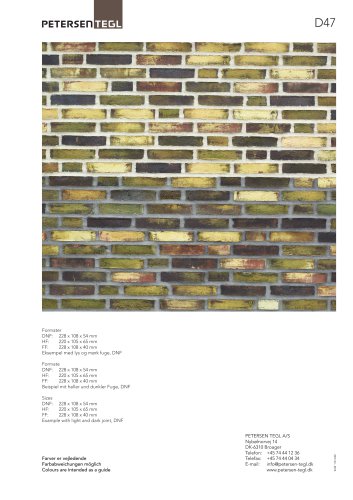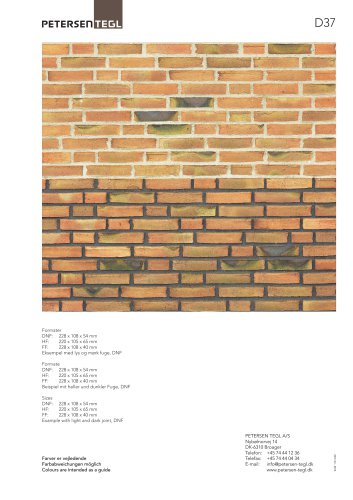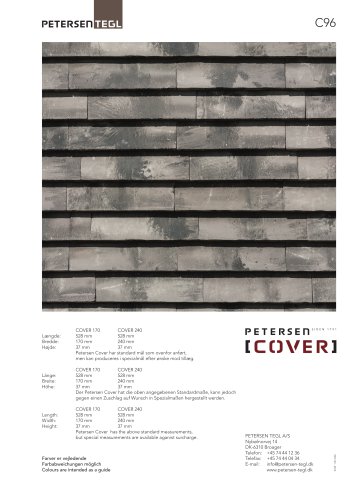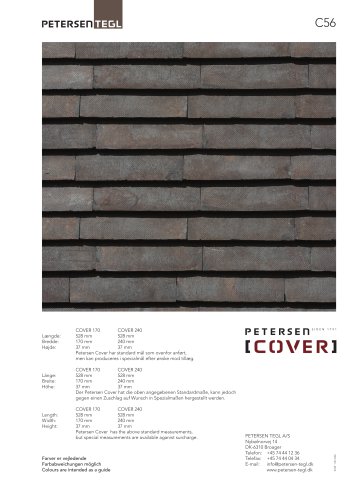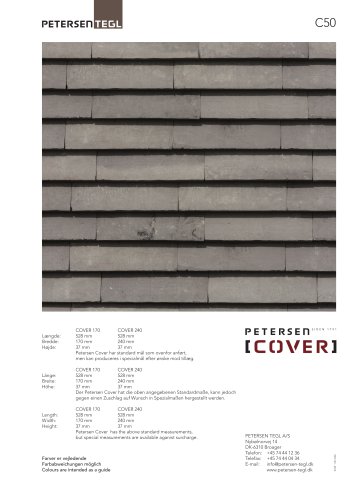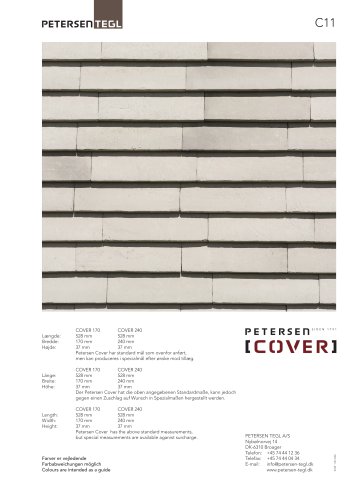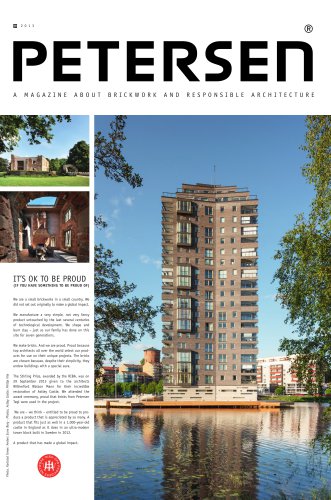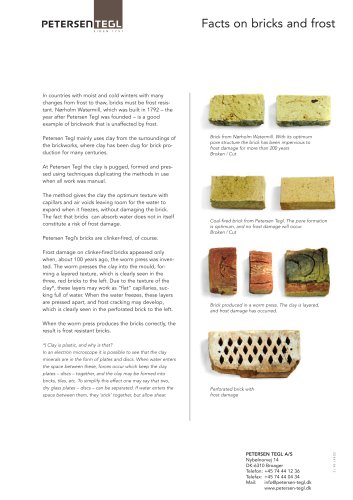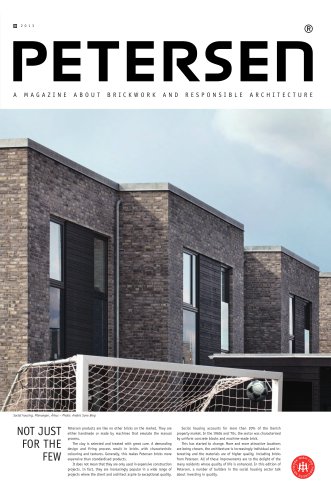
Catalog excerpts
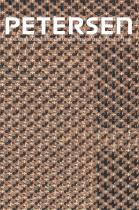
jUl-^^ i^J^^-^^- '^B^^^^^^^^ ^l^^^1^^^^^'^B^^^^- ^I^^^SS-' ^8*^^^^-
Open the catalog to page 1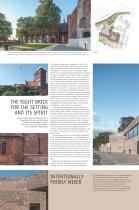
MAIN BUILDING The new European Hansemuseum stands at the foot of Castle Hill. The 14th-century Dominican monastery at the top is part of the museum. Plenty of examples of medieval brickwork survive in and around Lübeck, but the many repairs conducted over the centuries have left their mark. THE RIGHT BRICK FOR THE SETTING AND ITS SPIRIT FINDING A BRICK WITH TEXTURES AND HUES TO HARMONISE WITH THE MULTIFARIOUS AND CENTURIES-OLD BRICKWORK IN LÜBECK WAS A KEY PART OF THE DESIGN PROJECT FOR THE EUROPEAN HANSEMUSEUM. Site plan The European Hansemuseum, inaugurated in May 2015, is a museum solely...
Open the catalog to page 2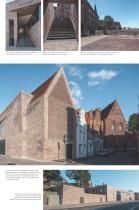
A staircase splits the middle of the façade and leads up to the museum entrance on the top of the hill. Entrance which leads to the museum is via a large landing halfway up to the monastery. At the top of the stairs, you turn left onto a large terrace covered with the same handmade brick used to build the museum. The monolithic façade is modulated with powerful, simple shapes that reference the fortifications and city wall that once stood here. To the west, the building turns sharply around a corner and merges into the row of gabled houses on the narrow street. The brickwork here is in a...
Open the catalog to page 3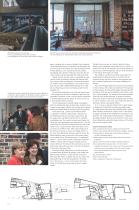
While the foundations were being dug, the ruins of old Hanseatic houses were uncovered. The archaeological site is now part of the museum’s exhibition. The German Chancellor, Angela Merkel, opened the museum officially on 27 May 2015. After her speech, the Chancellor was given a guided tour by architect Andreas Heller and museum director Dr Lisa Kosok. From the hall, you enter a large room housing the ticket office, bookshop and restaurant. The brick cladding on the walls and floor enhances the sense of robustness. The light clay slurry used as a lubricant remains in place, leaving a...
Open the catalog to page 4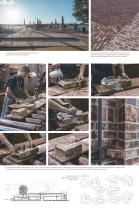
The museum terrace affords beautiful and expansive views The same type of brick is used as cladding on the terrace and on the of the River Trave and the port of Liibeck. facade. On the terrace it is in three sections. The concentration of the slurry on bricks in the different sections is 30%, 60% and 90%. The architects and Petersen Tegl developed a 305 x 105 x 65 mm brick made of red English clay, which resembles the type used on the medieval monastery. All 120,000 bricks were hand made in wooden moulds. The light clay slurry used as a lubricant remains in place, leaving a semi-transparent...
Open the catalog to page 5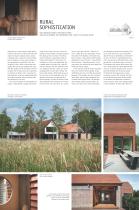
RURAL SOPHISTICATION RAW, SENSUOUS MATERIALS AND SIMPLE SHAPES MAKE FOR AN INFORMAL AND COMFORTABLE HOME, CLOSE TO THE BELGIAN NATURE. The four-legged residents seem to like their surroundings. Relocating to a rural setting usually reflects a desire to be closer to nature and watch the seasons change. It perhaps means craving a lifestyle that is quieter and more informal than is feasible in a more urban setting. In the countryside, the good life is also the simple life, with a focus on the senses and quality. But how do you integrate the rustic with the modern? Or the minimalist with the...
Open the catalog to page 6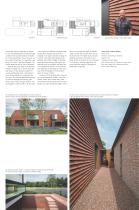
showed the client the materials we wanted to use, she exclaimed that she had envisaged a modern home and the materials reminded her of her grandmother’s house. However, we have used the materials in a way that is very much of our time,” says Pascal François. The familiar meets the new in rustic minimalism. Although the basic shape of the building employs a hipped roof, as seen in many old rural houses, it also breaches tradition in several sophisticated ways – particularly in terms of how daylight is incorporated into the rooms. The precisely positioned openings are used to highlight the...
Open the catalog to page 7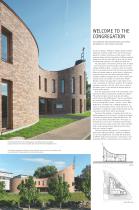
WELCOME TO THE CONGREGATION TAUT CONNECTING ARCH WELCOMES PEOPLE INTO CHURCH AND PARISH HALL LIKE A PAIR OF OPEN ARMS How do you design a building for religious purposes without falling foul of stylistic clichés? This is one of the recurring questions in modern architecture, and the answer is often expressive shapes and bold constructions. Building something clearly of its time but which doffs its hat to the rich history of ecclesiastical architecture is a difficult but noble task. The small project in the German provincial town of Lörrach – close to the Swiss and French borders, and near...
Open the catalog to page 8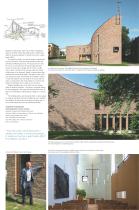
building’s overall shape, which has an effect resembling a gesture. The bricks endow the building with a solidity that makes it strong and powerful. It stands out and has a great haptic effect.” The expressive shape is a salute to modern, expressionist church architecture, while the simple detailing makes the exemplary bricklaying stand out. The actual church is only 55 m2, has its own entrance and may be separated from the 60 m2 parish hall or merged with it to form a single 115-m2 space. The interior has concrete walls with clearly visible traces of the formwork, glazed in muted colours...
Open the catalog to page 9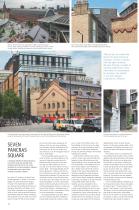
When St Pancras Station was inaugurated in 1868, the arched concourse was the largest single-span building in the world. Nowadays, the station is home to many services, including the Eurostar line via the Channel Tunnel to Europe. For the new building, the architects chose blue-tempered bricks, which harmonise beautifully with the neighbouring historic buildings. “Most of all, we wanted the brick to be dark and full of character, to form a contrast with the light brickwork. We went through a number of machine-made bricks, which were either too monotonous, too common, too modern or not dark...
Open the catalog to page 10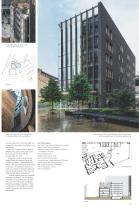
The Stanley Building was built in 1864 to house workers at King’s Cross. PANCRAS SQUARE CLARENCE PASSAGE BATTLE BRIDGE PLACE Site plan A glass roof shelters the curved space between the Stanley Building and the new building. machine-made bricks, which were either too monotonous, too common, too modern or not dark enough.” This led to in-depth studies of bricks of different sizes, bonds, mortars and colours – all to bring the 40-metre-long and 25-metre-high wall to life. ”At Petersen, we found brick with the degree of blackness, depth of colour and variation we needed,” says architect Chris...
Open the catalog to page 11All Petersen Tegl catalogs and technical brochures
-
d73
1 Pages
-
d51
1 Pages
-
k50
1 Pages
-
d23
1 Pages
-
k11
1 Pages
-
k48
1 Pages
-
k55
1 Pages
-
C22
1 Pages
-
C91
1 Pages
-
C71
1 Pages
-
D49
1 Pages
-
D47
1 Pages
-
D43
1 Pages
-
D37
1 Pages
-
D36
1 Pages
-
C96
1 Pages
-
C56
1 Pages
-
C50
1 Pages
-
C11
1 Pages
-
Petersen 29
24 Pages
-
Facts on bricks and frost
1 Pages
-
Petersen 27
24 Pages
-
Petersen 28
24 Pages



