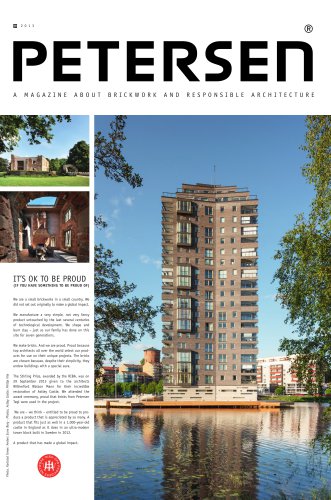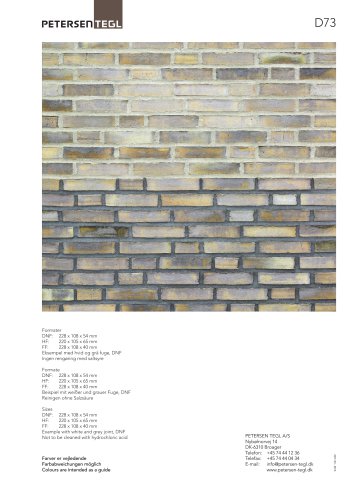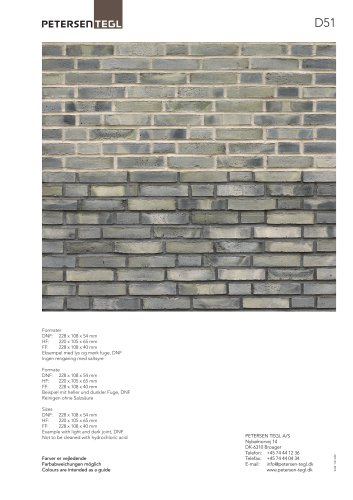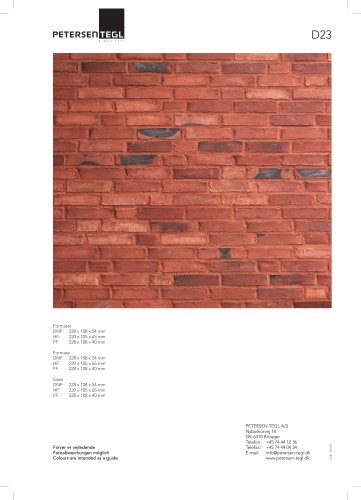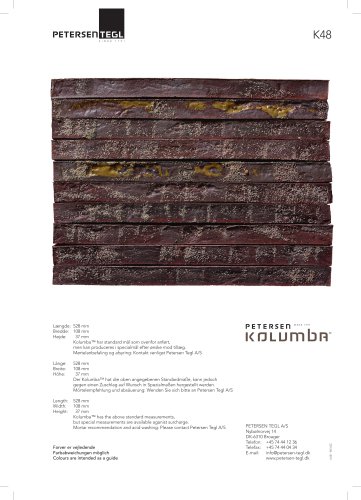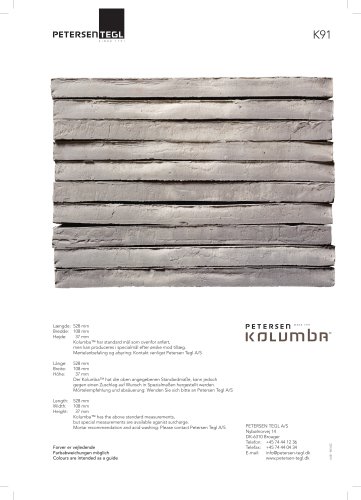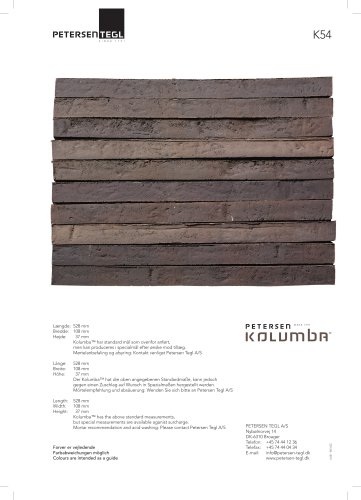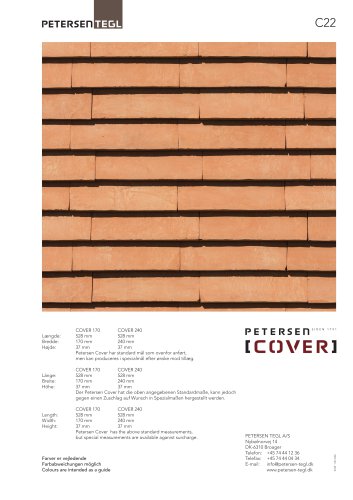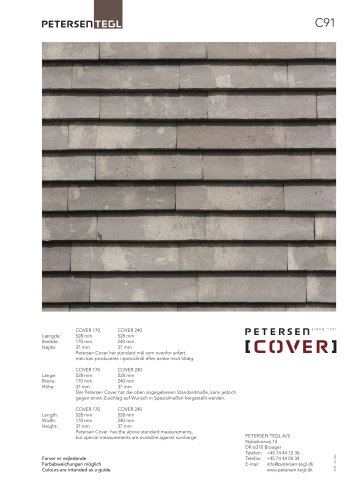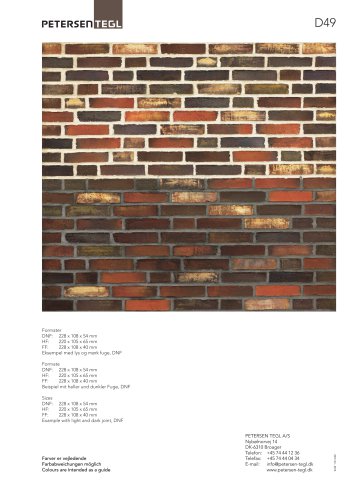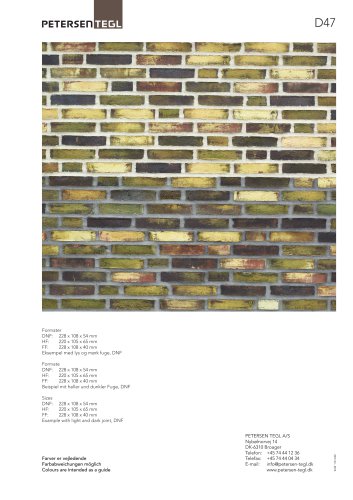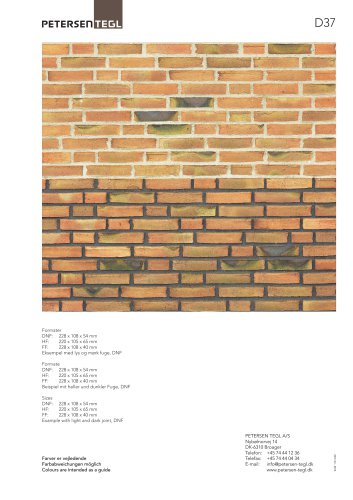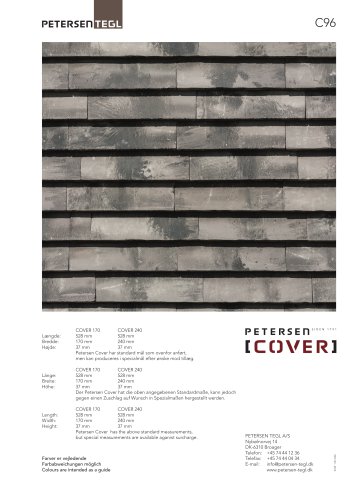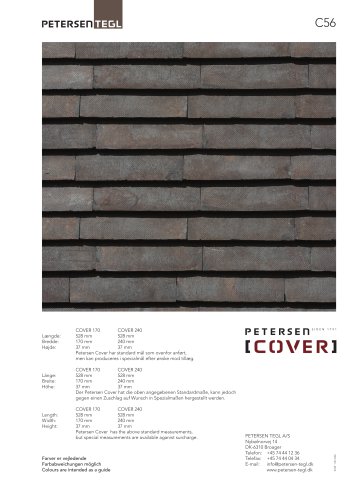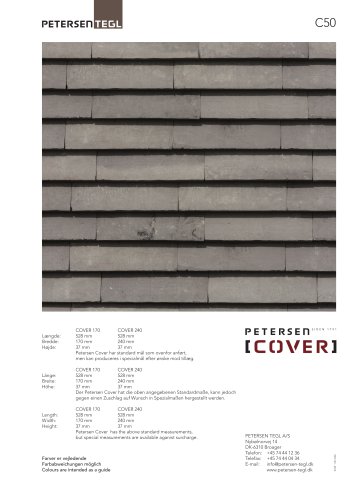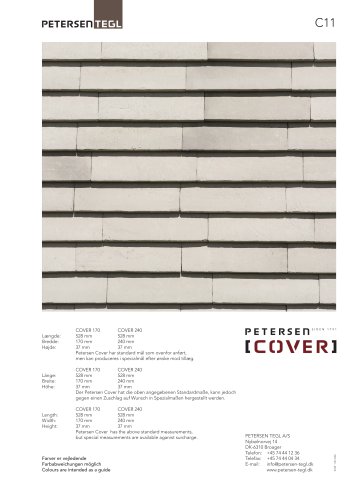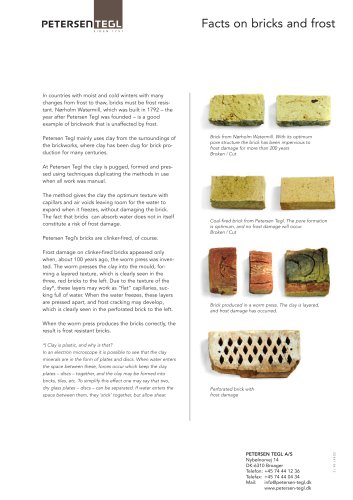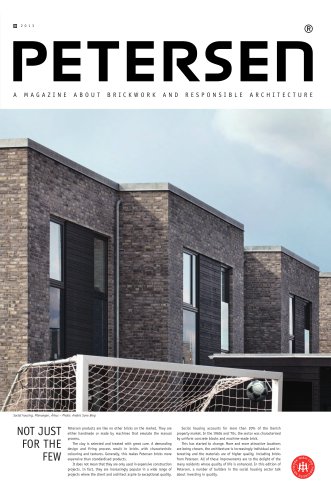
Catalog excerpts
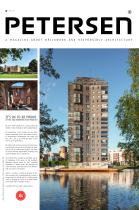
(IF YOU HAVE SOMETHING TO BE PROUD OF) We are a small brickworks in a small country. We did not set out originally to make a global impact. We manufacture a very simple, not very fancy product untouched by the last several centuries of technological development. We shape and burn clay – just as our family has done on this site for seven generations. Photo, Karlstad Tower: Anders Sune Berg - Photos, Astley Castle: Phillip Vile We make bricks. And we are proud. Proud because top architects all over the world select our products for use on their unique projects. The bricks are chosen because, despite their simplicity, they endow buildings with a special aura. The Stirling Prize, awarded by the RIBA, was on 29 September 2013 given to the architects Witherford Watson Mann for their incredible restoration of Astley Castle. We attended the award ceremony, proud that bricks from Petersen Tegl were used in the project. We are – we think – entitled to be proud to produce a product that is appreciated by so many. A product that fits just as well in a 1,000-year-old castle in England as it does in an ultra-modern tower block built in Sweden in 2012. A product that has made a global impact.
Open the catalog to page 1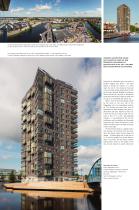
The new 59-metre tall tower block offers a great view of Karlstad. Built in the 1960s, the Löfberg Group’s 45-metre-high headquarters (at the end of the canal, in mid shot) serves as the counterpart to the new tower block. The 19-storey tower block stands out as a slim, well-modulated sculpture – a new landmark for the city. The block’s apparent suppleness is partly due to all four façades breaking inwards, which suggests a star shape. WINGÅRDH ARCHITECTURE STUDIO HAD PLANNED TO COVER THE NEW RESIDENTIAL DEVELOPMENT IN KARLSTAD WITH GLASS, BUT A KOLUMBA BRICK FAÇADE PROVED LESS EXPENSIVE....
Open the catalog to page 2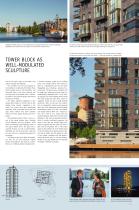
Wingårdh Architect Studio won the competition for a development plan that involved transforming Bryggudden from industrial and port usage to a predominantly residential area. Two of the corners have open cantilevered balconies, while on the other two, the glass meets without bars. Both solutions make the corners appear floating and transparent. The tower block stands on a plateau with a pine stairway. The transition from the building to the ground around it looks simple and relaxed – a high-rise standing on a bathing jetty. TOWER BLOCK AS WELL-MODULATED SCULPTURE and use the stairs down to...
Open the catalog to page 3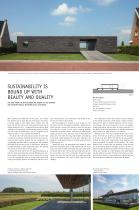
Theo Reitsema also wanted the street’s other residents, as well as passers-by, to enjoy the beautiful landscape behind the house. The house acts as a large picture frame for the view. SUSTAINABILITY IS BOUND UP WITH BEAUTY AND QUALITY THE VIEW FROM THE SITE INSPIRED THE DESIGN OF THIS REFINED AND ARCHITECTURALLY MEASURED VILLA IN RIJSSEN. Section Villa SR in Rijssen Client: Private Architect: Reitsema & partners architects Engineer: Bouwbedrijf Vonkeman & client Brick: K58 Text: Ida Præstegaard, architect Photos: Luuk Kramer When architect Theo Reitsema met his clients, one of their first...
Open the catalog to page 4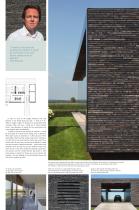
“Instead of discussing the recycling of materials, it would be much better if we built houses nobody wants to demolish” Theo Reitsema In order to stick to the budget, Reitsema only used Kolumba on the façade facing the road – a total of 42 m2. “When a budget is tight, it’s important to use beautiful brick creatively rather than buy a whole lot of cheap standard bricks,” says Reitsema. He rounds off the conversation with some thoughts about sustainability: “Instead of discussing the recycling of materials, it would be much better if we built houses nobody wants to demolish. When older houses...
Open the catalog to page 5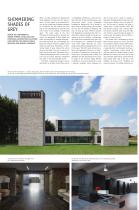
SHIMMERING SHADES OF GREY DESPITE THE CREMATORIUM’S SOMBRE PURPOSE, INTELLIGENT AND FUNCTIONAL ARCHITECTURAL SOLUTIONS MAKE VISITING THE FURNACE ROOM A BEAUTIFUL AND SENSUAL EXPERIENCE. When I visit the crematorium in Ringsted one misty September morning, the first person I meet is a Dutch expert in environmental filters. He has visited many European crematoria as a consultant, but says that he has never seen a more beautiful furnace room than the one in which we are standing. I instinctively agree. This space really is the most fitting end to Henning Larsen's long life and career. The...
Open the catalog to page 6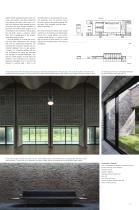
hidden behind suspended drywall shells, creating a soft waveform that flows through the room. Between the shells, a dark recess is visible which continues down between the pairs of columns. This recess provides ventilation in the event of unwanted smoke seeping out of the furnaces. A row of windows, high up along the end walls, ensures a pleasant natural light, finely complemented by the windows lower down along the sides. Both the building as a whole and the details have been implemented with unerring skill. From an architectural perspective, the functional and construction solutions are...
Open the catalog to page 7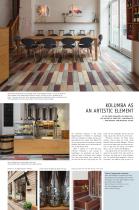
Design should be democratic and copyright should not be anybody’s property – so says the Danish art group Superflex, which helped design Vinhanen’s interior. This point of view is illustrated by the chairs – these are not the Ant, but an inexpensive alternative shaped by the artists as the famous icon. Fabric lampshades with iconic lamps printed on them convey the same message. KOLUMBA AS AN ARTISTIC ELEMENT AS YOU ENTER VINHANEN (THE WINE TAP), YOU ARE MET BY SIMPLICITY, FUNCTIONALITY – AND UNUSUAL AND BEAUTIFUL TILING. The welcoming premises in the street Baggesensgade in Nørrebro in...
Open the catalog to page 8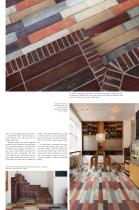
For the floor, sculptor Bjørn Nørgaard chose and arranged seven different shades of Kolumba. The rustic brick in different bold, natural colours forms a large, vibrant and beautiful surface, which acts as both an artistic and a unifying element. Jacob Breinholt Schou designed the tables and light stools, where customers sit and enjoy wine and tapas. lution – and he suggested brick tiling. He also recommended that Vinhanen should approach Petersen Tegl, with whom he has worked many times. Nørgaard’s solution was to use handmade Kolumba, which he selected in seven different colours. With the...
Open the catalog to page 9All Petersen Tegl catalogs and technical brochures
-
d73
1 Pages
-
d51
1 Pages
-
k50
1 Pages
-
d23
1 Pages
-
k11
1 Pages
-
k48
1 Pages
-
k55
1 Pages
-
C22
1 Pages
-
C91
1 Pages
-
C71
1 Pages
-
D49
1 Pages
-
D47
1 Pages
-
D43
1 Pages
-
D37
1 Pages
-
D36
1 Pages
-
C96
1 Pages
-
C56
1 Pages
-
C50
1 Pages
-
PETERSEN MAGAZINE
24 Pages
-
C11
1 Pages
-
Facts on bricks and frost
1 Pages
-
Petersen 27
24 Pages
-
Petersen 28
24 Pages

