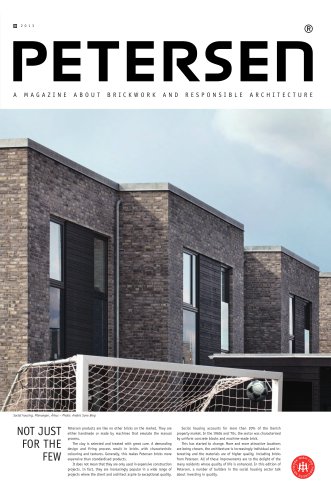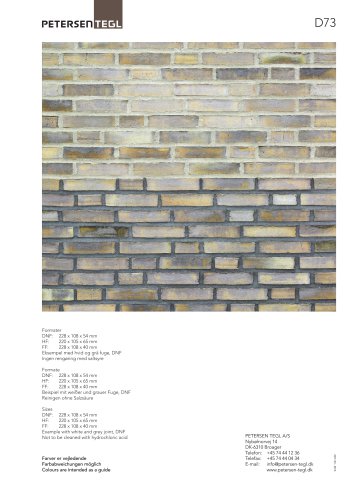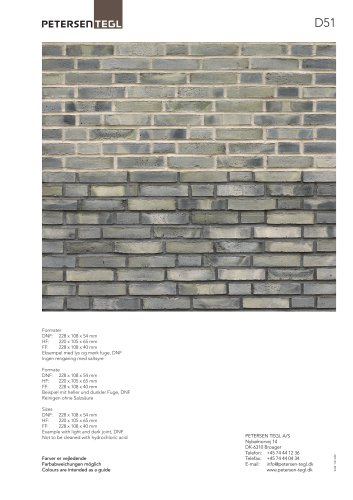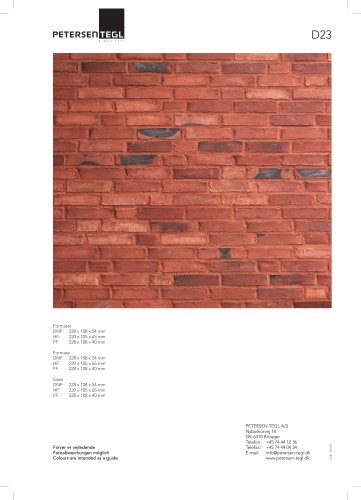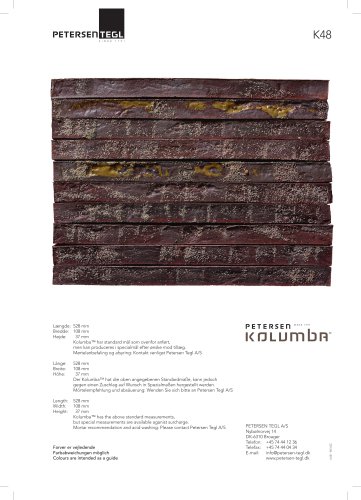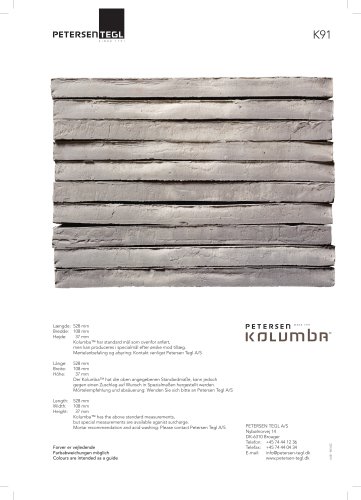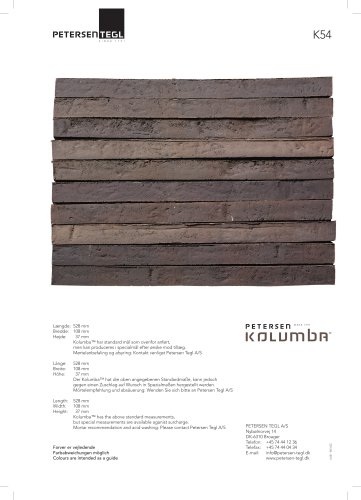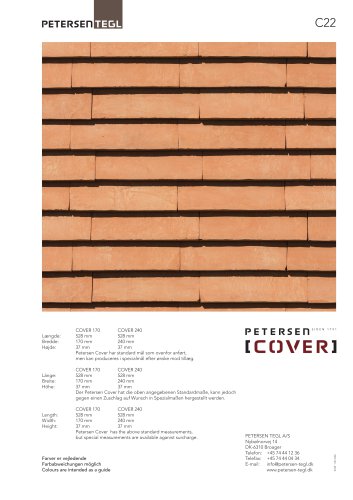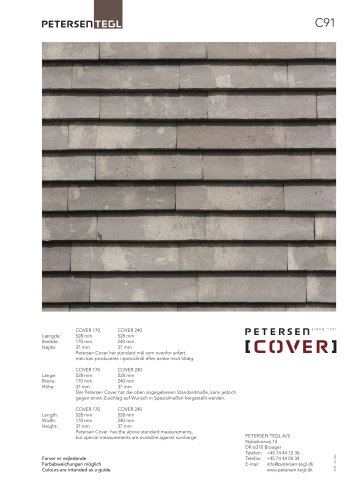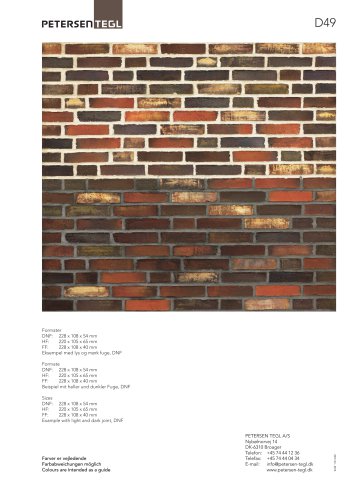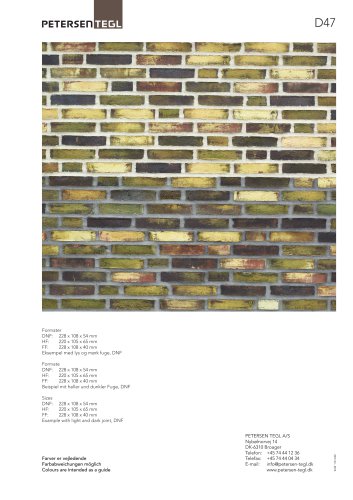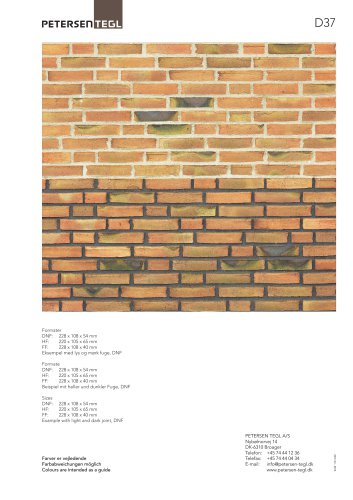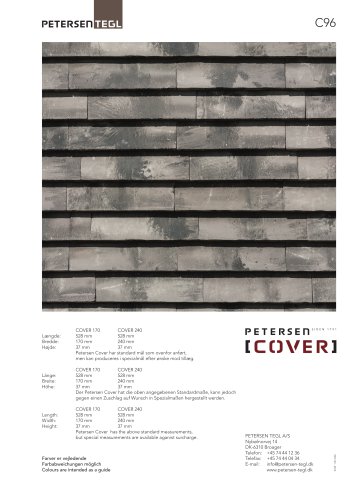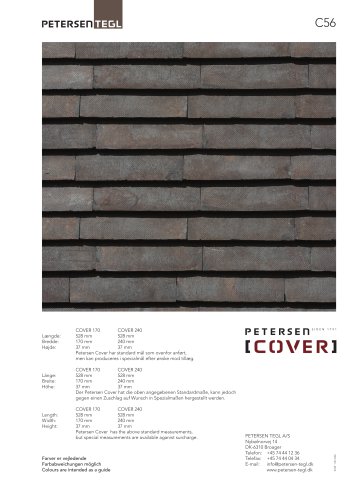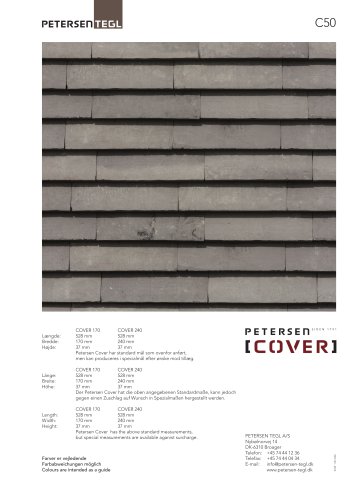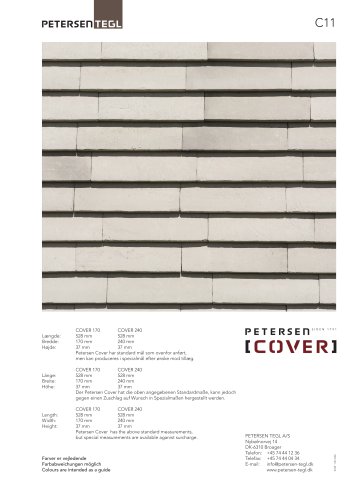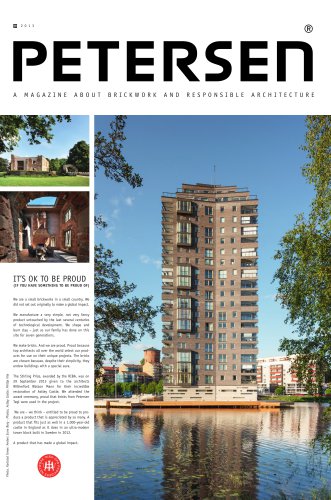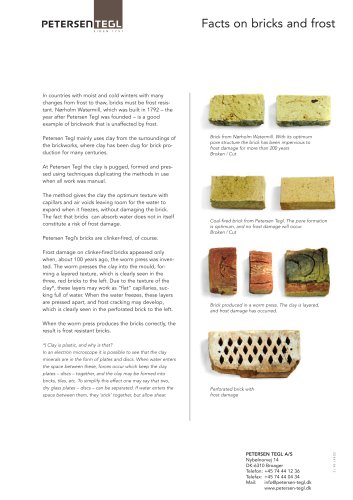
Catalog excerpts
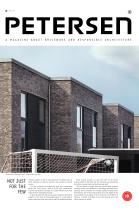
Social housing, Pilevangen, Århus – Photo: Anders Sune Berg Petersen products are like no other bricks on the market. They are either handmade or made by machines that emulate the manual process. The clay is selected and treated with great care. A demanding design and firing process result in bricks with characteristic colouring and textures. Generally, this makes Petersen bricks more expensive than standardised products. It does not mean that they are only used in expensive construction projects. In fact, they are increasingly popular in a wide range of projects where the client and architect aspire to exceptional quality. Social housing accounts for more than 20% of the Danish property market. In the 1960s and ‘70s, the sector was characterised by uniform concrete blocks and machine-made brick. This has started to change. More and more attractive locations are being chosen, the architecture is increasingly individual and interesting and the materials are of higher quality, including bricks from Petersen. All of these improvements are to the delight of the many residents whose quality of life is enhanced. In this edition of Petersen, a number of builders in the social housing sector talk about investing in quality.
Open the catalog to page 1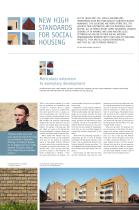
NEW HIGH STANDARDS FOR SOCIAL HOUSING IN THE 1960S AND ’70S, SOCIAL HOUSING WAS SYNONYMOUS WITH BIG POOR-QUALITY CONCRETE BLOCKS. NOWADAYS, THE LOCATIONS ARE MORE ATTRACTIVE, THE ARCHITECTURE DISTINCTIVE AND THE MATERIALS MUCH BETTER, ALL OF WHICH MEANS HAPPY RESIDENTS, TENANTS SIGNING UP IN ADVANCE AND LONG WAITING LISTS. PETERSEN HAS TALKED TO FOUR SOCIAL HOUSING ORGANISATIONS WORKING WITH HIGH-QUALITY BUILDING PROJECTS. THEY ARE ALL HIGHLY ENTHUSIASTIC, AND THEY ALL USE PETERSEN PRODUCTS. BY IDA PRÆSTEGAARD, ARCHITECT Meticulous extension to exemplary development INTERVIEW WITH BERT...
Open the catalog to page 2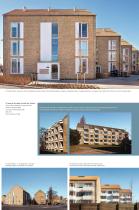
The white windows and doors in the new buildings are based on those of the original building, but adopt a contemporary idiom. The façade brickwork is in headers only, a detail which is found in one of the original blocks. 24 homes for the elderly in Bredal Park, Hvidovre Client: Hvidovre Nonprofit Housing association Architects: Mangor & Nagel Construction administration: DAB Brick: D32 Photos: Anders Sune Berg The new buildings – in the foreground – have been beautifully adapted to complement the originals. The 1940s and ’50s homes in Bredal Park are offset from each other on green lawns...
Open the catalog to page 3
FACTS ON SOCIAL HOUSING IN DENMARK More than one in five homes in Denmark are built by a social housing association. Every year, they build an average of 8-10,000 homes at a cost of approx. DKK 15 billion. More than DKK 20 billion has been earmarked for the renovation of social housing during the period 2010–2016. A wide path links the quay and Bjerggade in central Sønderborg. Collectively, the 650 housing associations in Denmark are responsible for more than 550,000 homes. A percentage of these are reserved for people who are unable to meet their own housing needs but the vast majority of...
Open the catalog to page 4
The buildings on the quay continue the gable motif of the other houses. Different colours of brick and mortar add variation to the façades. 147 social housing homes in Sønderborg Client: The B42 and Sønderborg housing associations Architect: S&I architects, now Creo Architects Brick: D32, D33, D34, D37, D51 Photos: Anders Sune Berg Photo, portrait: Søren Petersen the DKK 200 million project was exceedingly well received. S&I architects – now Creo Architects – had a vision of smaller units comprising 25 different types of home. The row of new houses at the waterfront repeats a gable motif,...
Open the catalog to page 5
The terraced housing development Pilevangen in Solbjerg, south of Aarhus, has façades of blue-tempered brick combined with black wooden sections and aluminium windows. The homes are 80–114 m2, with high-quality fixtures and fittings. Bricks in energy-efficient housing INTERVIEW WITH STEEN GRØNHOLM THOMSEN, EXECUTIVE SECRETARY, ARCHITECT MAA FOR BRABRAND CO-OPERATIVE HOUSING SOCIETY “Our vision is to create good, functional and beautiful low-energy homes that appeal to everyone,” says Steen Grønholm Thomsen, architect and project manager for the new complex by the Brabrand Brabrand...
Open the catalog to page 6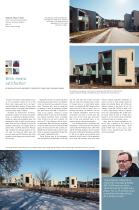
Skovbrynet, Odense, 54 homes Client: Funen public housing company Architect: Pluskontoret Architects Brick: D71 Photos: Anders Sune Berg The Skovbrynet residential development, named after the nearby forest, consists of 56 dwellings in four types of housing ranging from 101-115 m2 and comprising 1-3 floors. Brick means satisfaction INTERVIEW WITH BENT BØLLINGTOFT, DIRECTOR OF FUNEN PUBLIC HOUSING COMPANY The complex is in energy class 1 and uses only maintenance-free materials. As the first rental property in Denmark, smoking is prohibited not only in the homes but on the whole site. “I...
Open the catalog to page 7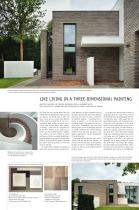
The villa’s façade combines white-plastered surfaces with brickwork made of handmade Kolumba. Each façade is designed as a balanced composition, in which the vertical and horizontal elements protrude from the body of the building. LIKE LIVING IN A THREE-DIMENSIONAL PAINTING ARCHITECT CAROLINE CUST DERIVED INSPIRATION FROM A RENOWNED ARTIST FOR THE DESIGN OF A MODERN NEW HOME IN WALTON-ON-THAMES, SOUTH WEST OF LONDON. The client was very precise about what she wanted when she approached architect Caroline Cust about a new family home in 2010. The house was to serve as a place where business...
Open the catalog to page 8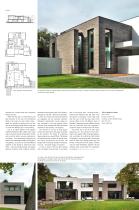
Plans, first-floor and ground floor emanate from a central room with a sculptural helical staircase. While the floor plan is determined by the dual functions of the villa, the architectural idiom is the result of a clear artistic vision – albeit one entirely in keeping with the floor plan as the changing façade reflects what goes on inside the different parts of the building. Cust is an ardent admirer of the abstract artist Ben Nicholson (1894–1982), whose works often incorporate cubist and geometric motifs, and she let his artistic universe contribute to the design. “I was particularly...
Open the catalog to page 9All Petersen Tegl catalogs and technical brochures
-
d73
1 Pages
-
d51
1 Pages
-
k50
1 Pages
-
d23
1 Pages
-
k11
1 Pages
-
k48
1 Pages
-
k55
1 Pages
-
C22
1 Pages
-
C91
1 Pages
-
C71
1 Pages
-
D49
1 Pages
-
D47
1 Pages
-
D43
1 Pages
-
D37
1 Pages
-
D36
1 Pages
-
C96
1 Pages
-
C56
1 Pages
-
C50
1 Pages
-
PETERSEN MAGAZINE
24 Pages
-
C11
1 Pages
-
Petersen 29
24 Pages
-
Facts on bricks and frost
1 Pages
-
Petersen 27
24 Pages

