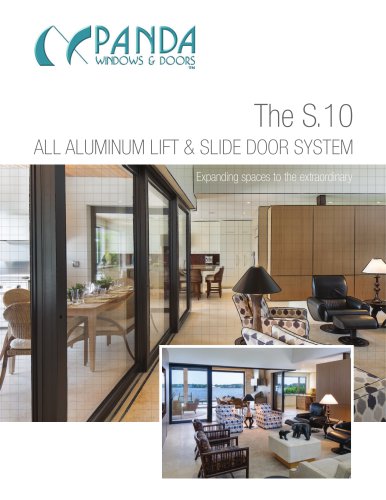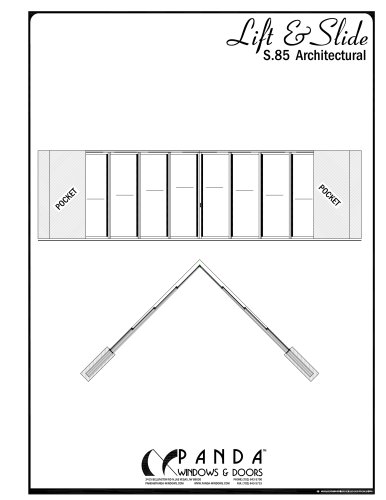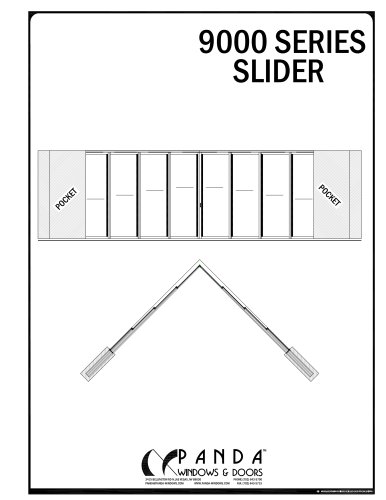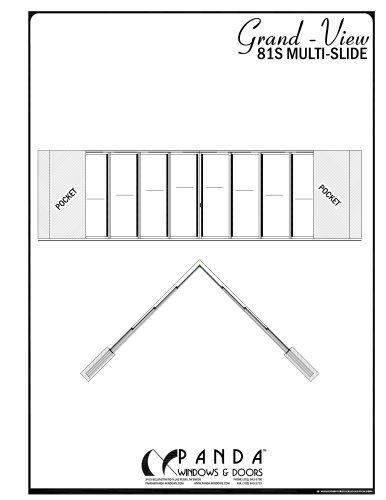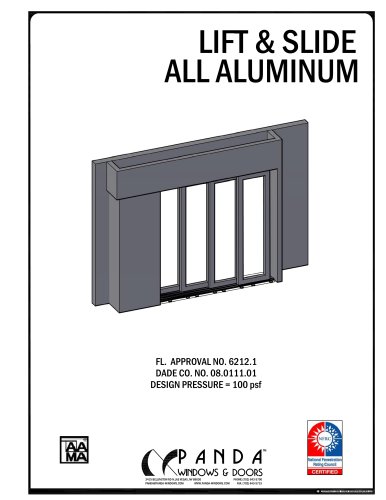
Catalog excerpts

The IS.14 ALL ALUMINUM IMPACT LIFT & SLIDE DOOR SYSTEM Expanding spaces to the extraordinary Private Residence - Rum Point Beach, Grand Cayman Architect: John Doak Architecture
Open the catalog to page 1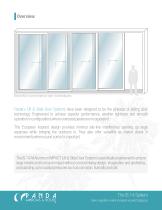
Elevation View of a 4-panel Lift & Slide Door System - Stacked Configuration Panda's Lift & Slide Door Systems have been designed to be the pinnacle of sliding door technology. Engineered to achieve superior performance, weather tightness and smooth operation in configurations where oversized panels are incorporated. This European inspired design provides minimal site-line interference opening up large expanses while bringing the outdoors in. They also offer versatility as interior doors in environments where sound control is important. The IS.14 All Aluminum IMPACT Lift& Slide Door System...
Open the catalog to page 2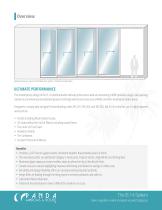
Elevation View of a 4-panel Lift & Slide Door System - Pocketed Configuration ULTIMATE PERFORMANCE The contemporary design of the IS.14 combined with ultimate performance with an outstanding 100DP provides a large-scale opening solution to commercial and residential projects in the high velocity hurricane zone (HVHZ) and other wind-borne debris areas. Designed to comply with stringent Florida Building Codes TAS 201; TAS 202; and TAS 203, the IS.14 is ideal for use in highly exposed areas such as: Florida including Miami-Dade County. US States within the Gulf of Mexico including coastal...
Open the catalog to page 3
Testing performed on the pocketing 90 degree zero post All Aluminum IMPACT Lift & Slide Door System (IS.14) byArchitectura I Testing resulted in thefollowingoutcome. This test was done on two different specimens, including a large 5' x 10' system and a 5' x 12' system which both used Panda's patented recessed drainage tracksystem. these incredible results, Panda becomes the only manufacturer in the industry with the ability to craft large-sized panels while providing ultimate performance and weather Have a question or want to request a quote? Contact us
Open the catalog to page 4
The Lift & Slide Advantage The Lift & Slide door system offers three significant advantages over conventional multi-slide doors. Smooth Operation The Lift & Slide door system runs on two wheel carriages engineered to provide maximum support and incredibly smooth movement. The wheel carriages that support the panels are comprised of synthetic nylon wheels with encased stainless steel ball bearings. Each wheel carriage can support up to 550 lbs which allows a 1,100 lbs panel to be supported by two multi wheel carriages. With just the push of a finger; heavy, oversized panels roll smoothly and...
Open the catalog to page 5
I Functionality of a Lift & Slide Door System 1. Handle is in the closed and locked position. 2. Door System is securely sealed in the closed and locked position with the weather-stripping engaged in compression. The panels are pulled toward the jamb and lowered onto the track, engaging the dual weather gaskets at the top, bottom and sides. 3. A180° turn of the door handle unlocks the door. 4. When the handle is rotated down 180°, a special hardware system that unlocks the door and lifts the panel off the track is activated. The door is lifted by about W taking the pressure off the...
Open the catalog to page 6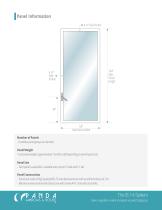
Panel Information 4 ½" Rail Profile 60" Max Panel width Number of Panels - Countless panel groups can be built. Panel Weight - Each panel weights approximately 7 to 8 lbs/sqft depending on overall panel size. Panel Size - Each panel is available in scalable sizes of up to 5' wide and 12' tall. Panel Construction - Panels are made of high quality 6063-T5 extruded aluminum with a profile thickness of 2 ¾". - Maximum view and minimal obstruction with narrow 4 stile and rail profiles. The IS.14 System Have a question or want to request a quote? Co
Open the catalog to page 7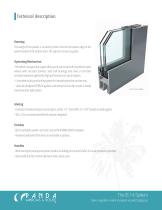
Technical description Running The weight of the panels is carried by rollers fixed to the bottom edge of the panels located in the bottom track. The top track serves as a guide. Operating Mechanism -The wheel carriages that support the panels are comprised of synthetic nylon wheels with encased stainless steel ball bearings and have a corrosion resistant treatment applied for high performance in coastal regions. - Concealed multi-point locking system for smooth operation and security. - Specially designed EPDM V-gaskets and dense felt brushes create a totally closed weather tight system....
Open the catalog to page 8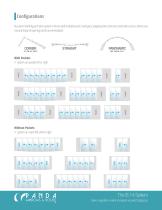
By custom building each doorsystem in house with multiple panel, track types, angled panel connectors and radius curves, almost any size and shape of opening can be accommodated. With Pockets • System can pocket left or right. Without Pockets • System can stack left and/or right. m. f\ WINDOWS & DOORS Have a question or want to request a quote? Contact us
Open the catalog to page 9
m. f\ WINDOWS & DOORS Have a question or want to request a quote? Contact us
Open the catalog to page 10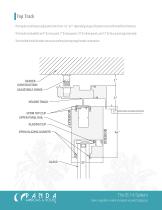
-The headertrackfeatures adjustable shimsfrom 1/2 "to 1" dependingon type of bottom trackand finished floorthickness. -The headertrackwidthsare4" forone panel,7" fortwo panels, 10" forthree panels, and 13" forfour panels approximately. -Trench widthshould betaken into accountwhen planning rough headerconstruction. m. f\ WINDOWS & DOORS Have a question or want to request a quote? Contact us
Open the catalog to page 11
m. f\ WINDOWS & DOORS Have a question or want to request a quote? Contact us
Open the catalog to page 12
Panel Interlock The IS.14 System Have a question or want to request a quote? Contact us
Open the catalog to page 13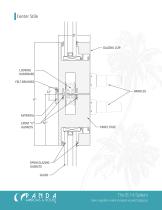
Center Stile m. f\ WINDOWS & DOORS Have a question or want to request a quote? Contact us
Open the catalog to page 14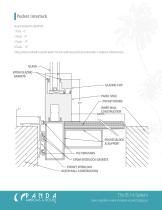
Recommended Pocket Width If the pocket is built with a smaller width, the inner wall may need to be framed after installation of bottom track. m. f\ WINDOWS & DOORS Have a question or want to request a quote? Contact us
Open the catalog to page 15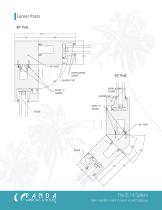
m. f\ WINDOWS & DOORS Have a question or want to request a quote? Contact us
Open the catalog to page 16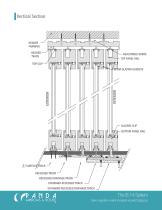
m. f\ WINDOWS & DOORS Have a question or want to request a quote? Contact us
Open the catalog to page 17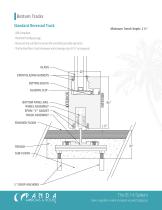
Standard Recessed Track Minimum Trench Depth: 2 Vi" -Barefoot friendly passage. -Recessed into sub-floortoensu re the smoothest possible operation. -Thefinished floor is laid in between tracks leavingonlya 3/16" rail exposed. m. f\ WINDOWS & DOORS Have a question or want to request a quote? Contact us
Open the catalog to page 18All Panda Windows & Doors catalogs and technical brochures
Archived catalogs
-
ALUMINIUM WINDOWS
9 Pages
-
ALUMINIUM FRENCH / PIVOT DOOR
10 Pages
-
9000 SERIES
18 Pages
-
81 SERIES
17 Pages
-
Platinum
16 Pages
-
Lift & Slide alum. & wood
17 Pages
-
Lift & Slide all aluminium
17 Pages






