
Catalog excerpts
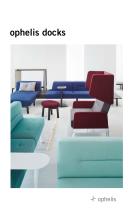
ophelis docks
Open the catalog to page 1
Welcome to the new office generation Linked, mobile, informal: The working environment is in the midst of a radical transformation process. As part of the New Work Order study for ophelis, the Trendbüro consultancy in Hamburg has formulated the main trends that will influence tomorrow‘s working environment. This change in the working environment is already noticeable and will continue to gather pace. It affects areas of all kinds, including our forms of communication, leadership styles and new working models adapted to the various stages of life. “The current transition from an industrial...
Open the catalog to page 2
ophelis docks makes way for the future docks creates connections and transitions docks provides an interface and a meeting point docks offers a place of retreat for concentration and relaxation docks is a communal furniture concept docks creates islands in the office ophelis docks is designed as a modular furniture system which can be combined in different ways to create a variety of islands in the office. It is communal furniture which provides a perfect environment for teamwork but can also be arranged to provide a personal reference point within an open space layout. The modules can be...
Open the catalog to page 3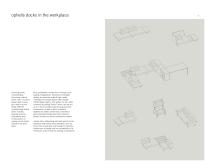
ophelis docks in the workplace Checking emails, contemplating, discussing, making phone calls – you don‘t always need to be at your desk to do this things. With the corresponding ophelis docks modules, separate areas for inspirational work, for discussions or reading can be linked directly to the work place. Nine upholstered modules form the basis of all seating configurations. Extremely comfortable seating, an extensive range of high-quality coverings and variable layouts offer virtually infinite design options. The system can be further enhanced by adding “Bricks” which can also act as...
Open the catalog to page 4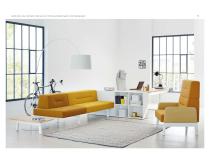
ophelis docks linear combination, high back chair, CN series workstation system, facett shelving system
Open the catalog to page 5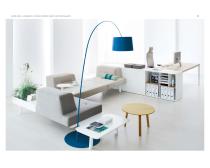
ophelis docks L-configuration, U4 series workstation system, facett shelving system
Open the catalog to page 6
ophelis docks linear combinations, radoppio management system
Open the catalog to page 7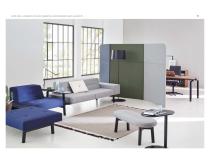
ophelis docks L-configuration, docks stool, laptable floor, series M workstation system, paravento M
Open the catalog to page 8
ophelis docks sofa and wing chair, laptable floor
Open the catalog to page 9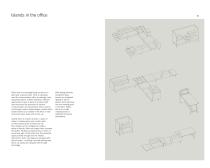
Office work is increasingly being carried out in open-plan or group areas. There is a growing need for communication within increasingly crossdisciplinary teams. Creative teamwork, different approaches to work, a place to be alone, brief discussions and the promotion of informal communication are requirements which must be met through modern spatial designs. ophelis docks enable islands to be created in the office in order to structure open space and vary its use. ophelis docks is a haven of peace, a place of retreat, a meeting place and a multi-media communications point all rolled into...
Open the catalog to page 10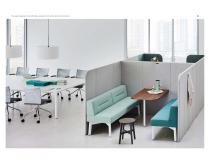
Four-seater paravento hub with table, paravento hub service point, series Z bench
Open the catalog to page 11
ophelis docks standing table with retractable screen, L-shaped and linear combination, laptable floor, tangens partition wall system
Open the catalog to page 12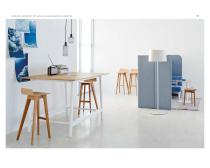
ophelis docks standing bench with userbase, two-seater paravento hub, laptable floor
Open the catalog to page 13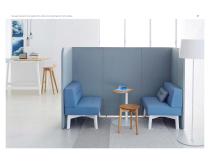
Two-seater paravento hub, laptable floor, ophelis docks standing bench with userbase
Open the catalog to page 14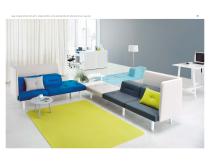
Large T-shaped ophelis docks with L-shaped partitions, docks standing table with retractable screen, orga.cube
Open the catalog to page 15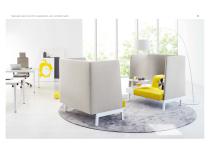
Single-seater ophelis docks with U-shaped partition, series Z workstation system
Open the catalog to page 16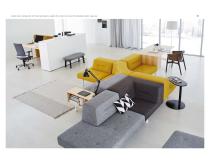
ophelis docks meeting point with linked seating table, laptable floor, docks stool, series CN workstation system, orga.cube
Open the catalog to page 17
ophelis docks U-shaped configuration, glider big screen front running door cupboard, series CN workstation system
Open the catalog to page 18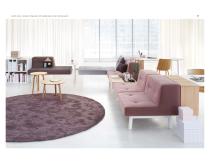
ophelis docks L-shaped configuration with seating tables, facett shelving system
Open the catalog to page 19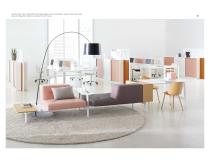
ophelis docks linear configuration with seating table, series Z workstation system, third level syntax, series S sliding door cabinet, accessible from both sides
Open the catalog to page 20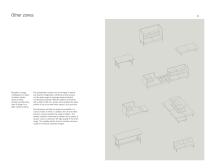
Other zones Reception, lounge, meeting point or place of retreat: ophelis docks provides virtually unlimited free dom of design for a wide variety of places. The upholstered modules can be arranged in almost any desired configuration, partitions provide privacy and the wide range of coverings makes individual combinations possible. With the addition of elements with a depth of 60 mm, ophelis docks enables the ideal solution to be found even when space is at a premium The leg frames and add-on panels are available in a choice of black or white. In addition, the chrome effect premium...
Open the catalog to page 21
ophelis docks leather sofa, wing chair and seat without backrest, with premium frame, facett shelving system
Open the catalog to page 22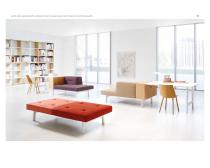
ophelis docks seating table with upholstered element, two-seater element without backrest, facett shelving system
Open the catalog to page 23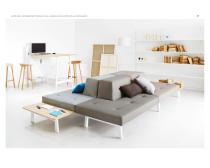
ophelis docks standing table with retractable screen, upholstery elements with board, pan shelving system
Open the catalog to page 24
Two-seater ophelis docks with U-shaped partition and Bricks e-box
Open the catalog to page 25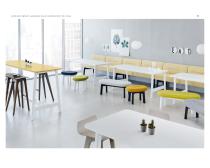
ophelis docks highbench, seating tables, stool and upholstered bench, 60 cm deep
Open the catalog to page 26
ophelis docks highbench and seating tables
Open the catalog to page 27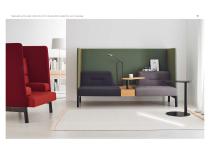
Single-seater and two-seater ophelis docks with U-shaped partition, laptable floor, series S orga.regal
Open the catalog to page 28
ophelis docks in linear configuration with L-shaped partitions
Open the catalog to page 29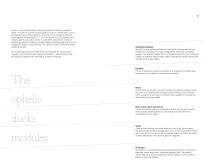
docks is a truly modular system with a wide variety of options for individual design. The basis is a square measuring 90 cm x 90 cm. ophelis docks can be incorporated into all office layouts in increments of 15 centimetres wide and linked together to create linear, L-, T- or cross shaped units. The ophelis docks modular system comprises a variety of upholstered modules with or without partitioning, boards and tables in lounge, sitting or standing height which can be arranged to create a variety of layouts. The „Bricks“ system components deliver additional benefits. As a supporting...
Open the catalog to page 30
Continued: The ophelis docks modules Armchairs, high back chairs, wing chairs, stools, laptable floor Tables, highbenches and standing benches Board, add-on panel, linking element with table, storage Upholstered elements
Open the catalog to page 31All Ophelis catalogs and technical brochures
-
ophelis docks_2024
17 Pages
-
ophelis deem Tables
6 Pages
-
ophelis deem benches
18 Pages
-
Brochure Village
9 Pages
-
Storage Space
31 Pages
-
Islands in a room
25 Pages
-
Structuring
29 Pages
-
glider
48 Pages
-
Table systems
29 Pages
-
Tangens
2 Pages
-
U4
4 Pages
-
con.media
9 Pages
-
orga.cube
1 Pages
-
L Series
2 Pages
-
CN
5 Pages
-
Z Series
2 Pages
-
facett
2 Pages
-
q3
3 Pages




















