
Catalog excerpts

ophelis docks –
Open the catalog to page 1
What happens Our working environment is undergoing rapid transformation. Digitalisation enables networked and mobile working, anywhere at any time. Organisational structures are being called into question as a result of networking. Communication hierarchies are changing. Information is becoming more transparent, more rapidly available and widely accessible. Functional, networked and dynamic working environments are replacing rigid structures and offering flexibly organised conditions for changing project teams. Companies are tasked, now more than ever before, with enhancing the...
Open the catalog to page 2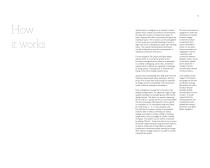
ophelis docks is designed as a modular furniture system which creates connections and transitions, provides both a place of retreat and a place to meet, supports the office community and gives the individual space. The modules can be put together in such a way as to provide shielding in terms of sight and sound or designed as open-plan meeting areas. This means that working environments can be configured to meet the requirements of individual companies and teams. For the designers Till Grosch and Bjorn Meier, ophelis docks is not only the answer to the functional changes that the office as...
Open the catalog to page 3
Those who work in open plan offices alongside others need different areas according to the task at hand („activity based working“) as well as individual preference and mood („mood based working“). Transitional zones – complementing the classic desk workstation – meet the individual needs of our changing working environments. These spaces enable working and communication but also offer enough space for retreat. ophelis docks seating elements can be expanded with U- and L-shaped partition screens to form shielded areas. A docks suite can therefore become a structural element – a visually and...
Open the catalog to page 4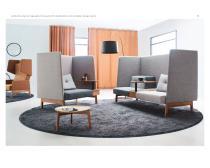
ophelis docks wing chair, single-seater and two-seater with U-shaped partition screen and laptable, side legs in walnut
Open the catalog to page 5
ophelis docks single-seater with U-shaped partition screen, arm cushion and headrest, two-seater with U-shaped partition screen and laptable, laptable floor, S series orga.regal
Open the catalog to page 6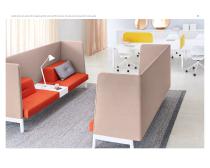
ophelis docks two-seater with U-shaped partition screen and Bricks e-box, U4 series bench, paravento S screen, glider
Open the catalog to page 7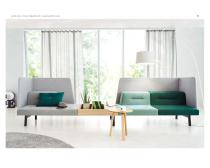
ophelis docks in linear configuration with L-shaped partition screens
Open the catalog to page 8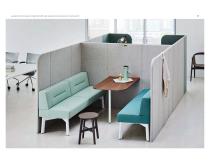
paravento hub four-seater compartment with table, paravento hub service point, Z series bench
Open the catalog to page 9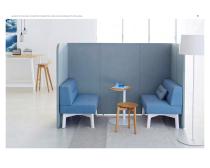
paravento hub two-seater compartment, laptable floor, ophelis docks standing bench with userbase
Open the catalog to page 10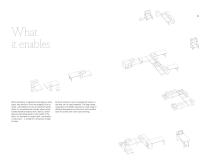
When workspace is regarded increasingly as living space, why shouldn‘t it also be designed to be as varied, comfortable and cosy as possible? ophelis docks is a comprehensive modular system which enables flexible transitions from desk to comfort able yet stimulating islands in the middle of the office. For teamwork or project work, coordination or discussion – or simply for a temporary change of scene. All docks elements can be supplied with power so that they can be used anywhere. The large variety of leg bases and textiles represent a whole range of different atmospheres and functions as...
Open the catalog to page 11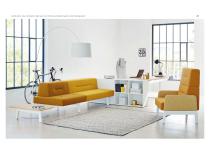
ophelis docks linear combination, high back chair, CN series workstation system, facett shelving system
Open the catalog to page 12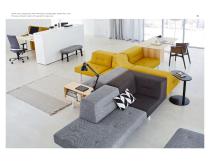
ophelis docks meeting place with linked table at seating height, laptable floor, stool, CN series workstation system with paravento M, orga.cube,
Open the catalog to page 13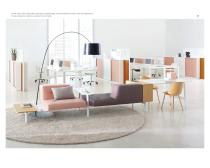
ophelis docks linear configuration with table at seating height, Z series workstation system, third level organisation, S series sliding door cabinet, accessible from both sides
Open the catalog to page 14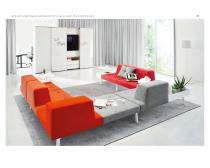
ophelis docks U-shaped configuration, glider big screen front running door cupboard, CN series workstation system
Open the catalog to page 15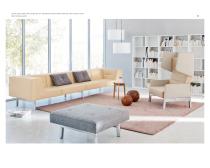
ophelis docks leather sofa, wing chair and upholstered section without backrest, with premium frame, facett shelving system
Open the catalog to page 16
ophelis docks L-shaped configuration with table at seating height and laptable flex and stools
Open the catalog to page 17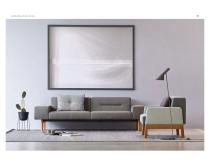
ophelis docks armchair and sofa
Open the catalog to page 18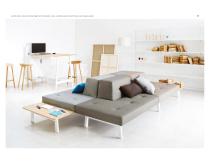
ophelis docks table at standing height with retractable screen, upholstery elements with board, pan shelving system
Open the catalog to page 19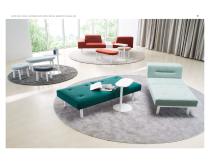
ophelis docks récamier, upholstered section without backrest, laptable floor, loveseat, stool
Open the catalog to page 20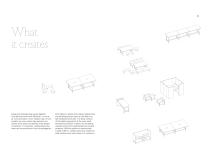
Eating and drinking brings people together. They talk about their work differently – or not at all. Communication is more relaxed, topics of con versation are more varied, they approach one another more openly and perhaps make deeper connections. In companies, meeting places like these can become places of real coming together. At first glance, ophelis docks tables, highbenches and standing benches seem to have little to do with traditional office work. The wood surfaces of the tables bring warmth to the room, while the extensive selection of fabrics on the seating modules enhance the...
Open the catalog to page 21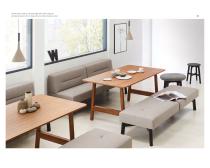
ophelis docks tables on seating height with walnut leg base, upholstered section 60 cm deep with and without backrest, stool
Open the catalog to page 22
ophelis docks highbench, tables on seating height, stool and upholstered bench, 60 cm deep
Open the catalog to page 23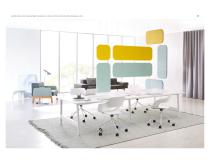
ophelis docks bench seating height, paravento air, docks armchair and sofa with oak leg base, stool
Open the catalog to page 24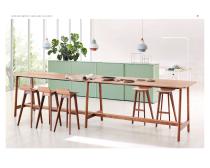
ophelis docks highbench in walnut, glider, Z series bench
Open the catalog to page 25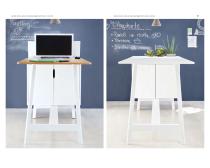
ophelis docks table at standing height with built-in monitor ophelis docks table at standing height with plant container
Open the catalog to page 26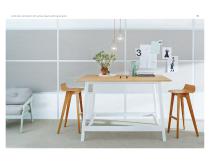
ophelis docks standing bench with userbase, tangens partitioning wall system
Open the catalog to page 27
Fig. 01: L-shaped partition screen left, black frame Fig. 02: Side view of frame, white Fig. 03: U-shaped partition screen, frame transition, walnut Fig. 04: E-box table at seating height Fig. 05: Bricks e-box Fig. 01: Linking element with table Fig. 02: Board 45 and add-on panel Fig. 03: Bricks 90 e-box laptable / container / container Fig. 04: Bricks 30 laptable Fig. 05: Bricks 90 e-box laptable flex
Open the catalog to page 28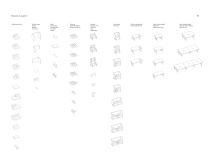
Upholstered sections Partition screens, cushion, headrest, arm cushion Board, add-on panel, linking element with table, storage Bricks and bricks with laptable (width 30 and 90 cm) Armchair, high back chair, wing chair, stool, laptable floor Single-seater, two-seater Tables at seating height with box (depth 90 cm) Tables at seating height without box (depth 65 and 90 cm) Bench at seating height (with and without userbase, depth 140 cm)
Open the catalog to page 29All Ophelis catalogs and technical brochures
-
ophelis docks_2024
17 Pages
-
ophelis deem Tables
6 Pages
-
ophelis deem benches
18 Pages
-
Brochure Village
9 Pages
-
Storage Space
31 Pages
-
Islands in a room
25 Pages
-
Structuring
29 Pages
-
glider
48 Pages
-
Table systems
29 Pages
-
Tangens
2 Pages
-
U4
4 Pages
-
con.media
9 Pages
-
orga.cube
1 Pages
-
L Series
2 Pages
-
CN
5 Pages
-
Z Series
2 Pages
-
facett
2 Pages
-
q3
3 Pages
Archived catalogs
-
ophelis docks
33 Pages




















