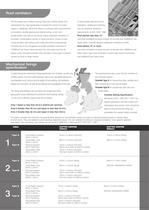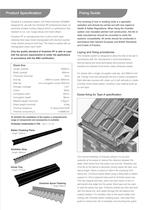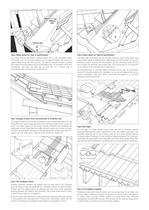
Catalog excerpts

Deciding on the right specification for Ondutile is very easy. First note the tile/slate type to be used and match it to the appropriate system specification detailed below, either Type A or Type B. Check the minimum recommended roof pitch it can be laid to (see Low pitch applications page 3) and finally note the mechanical fixing specification details, page 4. > Type A Developed to suit concrete interlocking tiles, pantiles, fibrecement and natural slates. The system forms a composite structure created by fixing support battens to the rafters set at the same gauge/centres as required for the tile battens. > Allows tiles to be fixed below manufacturers minimum pitch by providing assured secondary weathering below the primary roof covering. > Ondutile is quick to install, requires no specialist equipment or trade skills, and provides immediate weather protection to the building prior to fixing tiles. > The sheet corrugations supply 17,000mm > 2 per linear metre ventilation above the sheet into the tile batten cavity, and below into the roof space. This significantly enhances roof ventilation. > Interlocking tilesOnduline roofing sheetVentilator stripBatten cloaking pieceEaves trayTile battenSupport batten With tile battens and fixings positioned above moisture flow line in the base of corrugations, excellent moisture control is achieved in the tile batten cavity. Type B Developed for small double lap plain tile and small slatetypes which, due to the closeness of the tile battens, make the alignment of support battens and tile battens impracticable. Therefore the cross batten supports are replaced with 20mm exterior quality plywood deck fixed to the rafters. Ventilation into the roof space is provided by means of a slot in the decking above the eaves tray line. > The provision of an Onduline deck in practice significantly improves the thermal performance of the roof structure. > The Ondutile system provides a 27% reduction in sound penetration through the roof covering, a considerable benefit for buildings on airport flight paths. > Ondutile forms a tough, non-reflective and safe working environment for roofing operations. > The Ondutile underlay is flexible enough to be used on existing uneven roof structures, but with intrinsic stiffness to eliminate the noise generated by lightweight membranes under fluctuations in wind pressure. > Optionalventilation slot Ondutile significantly reduces the risk of expensive consequential damage to the building and contents as a result of damage to the roof through storms or vandalism. > Double lap tilesOnduline roofing sheetVentilator stripEaves trayBatten cloaking pieceTile battenPlywooddecking size="-1">
Open the catalog to page 1
Low level ventilation at eaves should not be less than 25000mm Roof pitches less than 15 > Low level ventilation at eaves should not be less than 10000mm Roof pitches 15аor more > 2 perlinear metre. Ondutile requires additional ventilation at soffit. > 2 per linear metre into both the roof space and the tilebatten cavity. Ondutile ventilator strip provides a 4mm gap to prevent access by birds or large insects. In areas badly affected by bird infestation, additional screening may be required. Ventilation requirements: to B.S. 5250: 1989 > 2 perlinear metre. High level ventilation in each...
Open the catalog to page 3
Ondutile is a patented system (UK Patent Number 2233683)designed for use with the Onduline PP professional sheet, an extremely durable roofing material which is maintenance free, resistant to rot, rust, fungal decay and insect attack. Onduline PP is manufactured from a 3mm mono layercellulose fibre base sheet impregnated with bitumen asphalt under intense pressure and heat. The sheet is sealed with an impregnated colour resin finish. The covering of new or existing roofs is a specialistoperation and should be carried out with due regard to Health & Safety Regulations. When fixing the...
Open the catalog to page 4
Fig.1 Verge detail Ondutile can be used with wet or dry verge systems. The wet system, illustrated, utilises a 150mm undercloak and timber barge boards. Ondutile can also be fixed onto brick verges by laying the Onduline sheets and support battens onto the inner block course. The outer brickwork course is then laid level with the top of the Onduline corrugation. A DPC is then dressed from the outer course onto the Onduline sheet. Tile battens and undercloak can now be fixed and the tiles laid in accordance with manufacturers instructions. Fig.2 End wall abutment Use Ondutiss improved...
Open the catalog to page 5
Fig.8 Roof light Fig.6 Valley detail for Type B specification > Fix roof light on raised timber curbs, level with top of Onduline sheets. Roof light flashings are used to weather the unit. Form 300mm lap joint in the Onduline sheet to rear of line of back gutter (E) and insert closure flashing (Onduline Apron Flashing) (F) laid on bed of sealant adhesive. Fix 12mm ply- wood base for back gutter and a tilting fillet and dress down gutter lining. Tiles can then be fixed and flashed in accordance with manufacturers instructions. Lay tilting fillet to decking up line of valley. Allow for wider...
Open the catalog to page 6All ONDULINE catalogs and technical brochures
-
ONDULINE Classic®
8 Pages
Archived catalogs
-
Onduline - Bardoline
4 Pages



