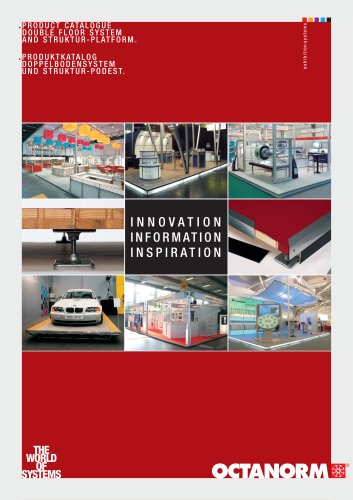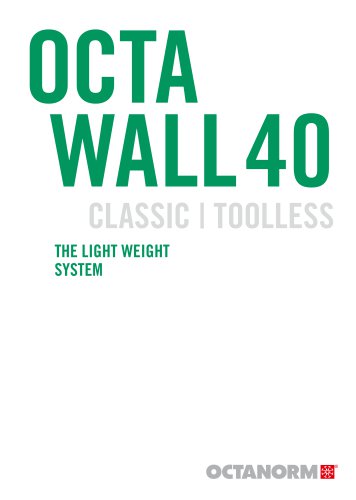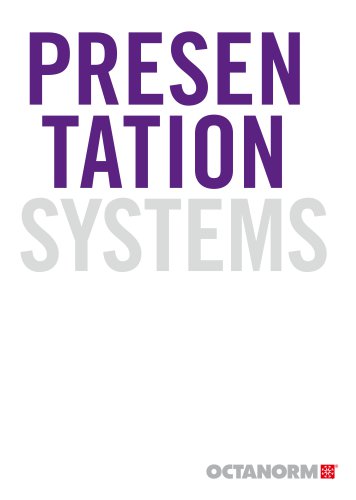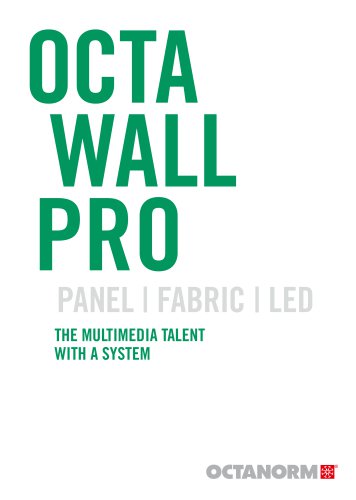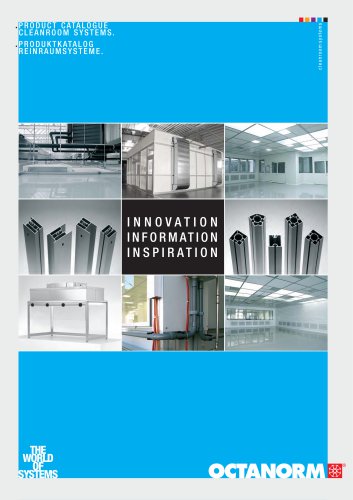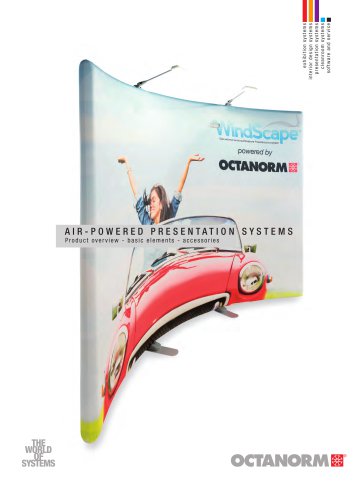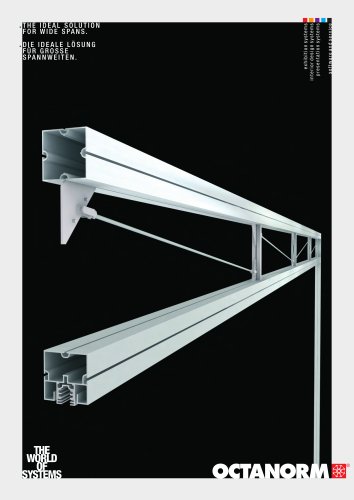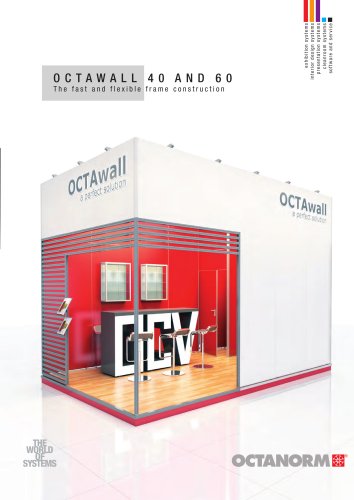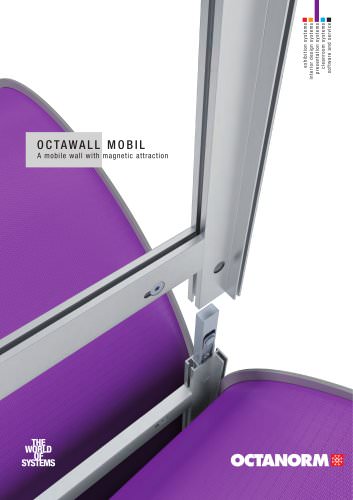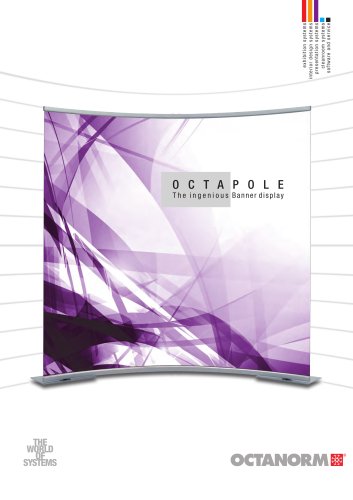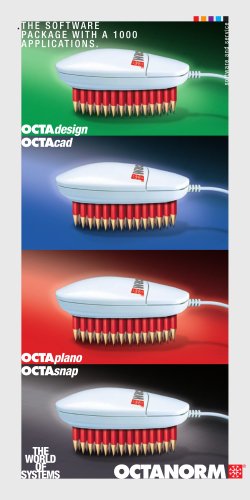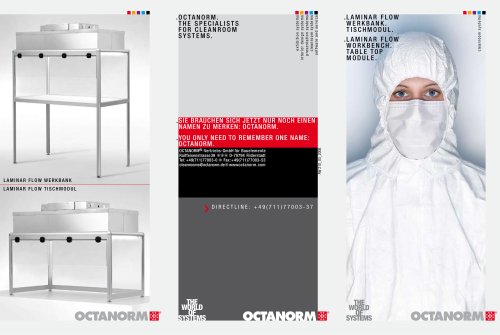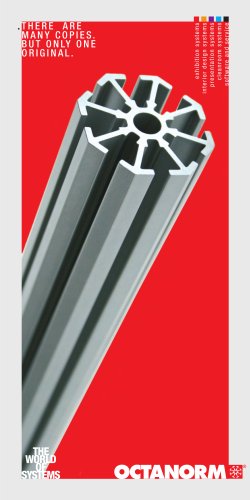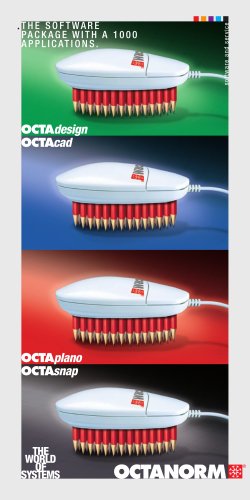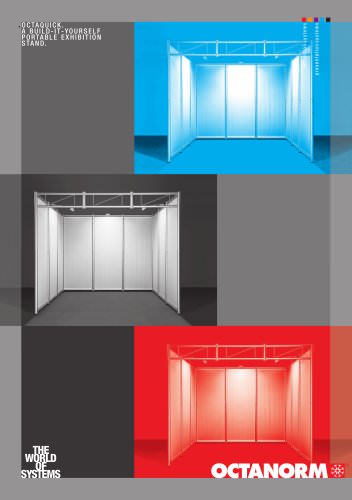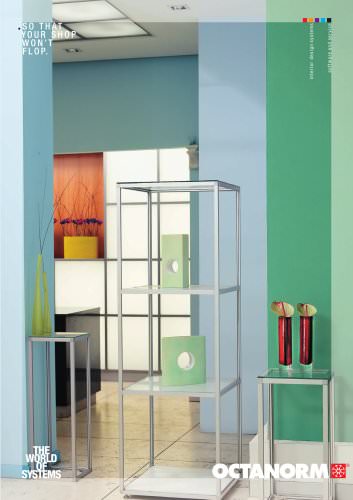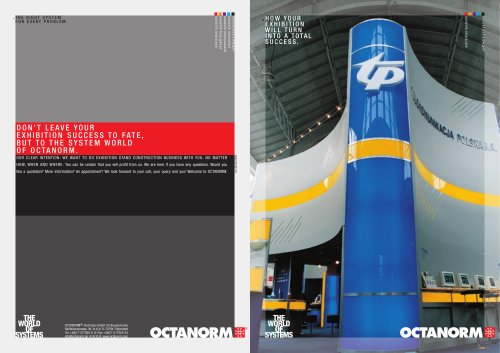
Catalog excerpts
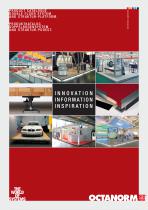
PRODUCT CATALOGUE DOUBLE FLOOR SYSTEM
Open the catalog to page 1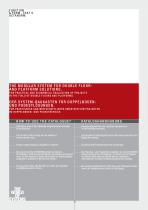
& FORM -THAT'S THE MODULAR SYSTEM FOR DOUBLE FLOOR- FOR PRACTICAL AND ECONOMICAL REALIZATION OF PROJECTS IN THE FIELD OF DOUBLE FLOORS AND PLATFORMS. FUR PRAKTISCHES UND WlRTSCHAFTLICHES UMSETZEN VON PROJEKTEN .Packaging units of the individual components are included J/erpackungseinheiten der einzelnen Bauteile sin _The current product range can be viewed at _Das aktuelle Produktangebot kann unter www.octanorm.com abgerufen werden. 3roduct range training is available on request. Jchulung des Produktprogramms auf Anfrage. e recommed the OCTANORM software programs OCTAdesign, OCTAcad and...
Open the catalog to page 2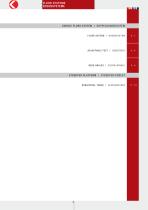
FLOOR SYSTEMS BODENSYSTEME DOUBLE FLOOR SYSTEM | DOPPELBODENSYSTEM FLOOR SYSTEM | BODENSYSTEM ADJUSTABLE FEET | HEBEFÜSSE BASE ANGLES | SOCKELWINKEL STRUKTUR PLATFORM | STRUKTUR-PODEST HORIZONTAL TUBES | FLÄCHENSTÄBE
Open the catalog to page 3
DOUBLE FLOOR
Open the catalog to page 5
FLOOR SYSTEMS BODENSYSTEME DOUBLE FLOOR SYSTEM DOPPELBODENSYSTEM SANDWICH PANEL 998 X 998 X 39 MM SANDWICHPLATTE 998 X 998 X 39 MM Meranti plywood with phenol coating on both sides, rough surface on top, smooth surface on the bottom, with a sourrounding frame, using waterproofed glue, wooden lattice structure in the core, with holes for the positioning of adjustable feet HF 1 or HF 3, can be used as middle-, edge-, or corner panel, for higher load factor up to 9 adjustable feet can be used 24.251 lbs beidseitig Meranti Sperrholz mit Phenolbeschichtung Oberseite aufgeraut, Unterseite glatt,...
Open the catalog to page 6
FLOOR SYSTEMS BODENSYSTEME DOUBLE FLOOR SYSTEM DOPPELBODENSYSTEM SANDWICH PANEL 998 X 498 X 39 MM SANDWICHPLATTE 998 X 498 X 39 MM Meranti plywood with phenol coating on both sides, rough surface on top, smooth surface on the bottom, with a surrounding frame, using waterproofed glue, wooden lattice structure in the core, with holes for the positioning of adjustable feet HF 1 or HF 3, can be used as middle-, edge-, or corner panel, for higher load factor up to 6 adjustable feet can be used 11.905 lbs beidseitig Meranti Sperrholz mit Phenolbeschichtung Oberseite aufgeraut, Unterseite glatt,...
Open the catalog to page 7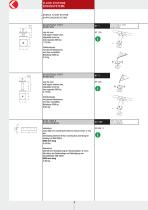
FLOOR SYSTEMS BODENSYSTEME DOUBLE FLOOR SYSTEM DOPPELBODENSYSTEM zinc die cast with upper retainer pins, adjustable from top load capacity 2000 kg 1.742 lbs ADJUSTABLE FEET HEBEFÜSSE Zinkdruckguss mit oberen Haltedornen, von oben verstellbar Belastung 2000 kg 0.79 kg ADJUSTABLE FOOT HEBEFUSS right rechts ADJUSTABLE FOOT HEBEFUSS zinc die cast with upper retainer pins, adjustable from top load capacity 2000 kg 2.119 lbs left links Zinkdruckguss mit oberen Haltedornen, von oben verstellbar Belastung 2000 kg 0.961 kg BASE ANGLE SOCKELWINKEL aluminium every 500 mm countersunk holes for wood...
Open the catalog to page 8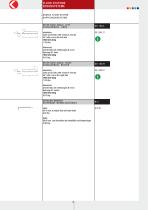
FLOOR SYSTEMS BODENSYSTEME DOUBLE FLOOR SYSTEM DOPPELBODENSYSTEM MITER BASE ANGLE, LEFT SOCKELWINKEL, LINKS aluminium same as SO 500, with 4 holes 4 mm dia. 45° miter cut on the left side 1540 mm long 1.793 lbs Aluminium wie SO 500, mit 4 Bohrungen Ø 4 mm Gehrung 45° links 1540 mm lang 0.813 kg MITER BASE ANGLE, RIGHT SOCKELWINKEL, RECHTS aluminium same as SO 500, with 4 holes 4 mm dia. 45° miter cut on the right side 1540 mm long 1.793 lbs Aluminium wie SO 500, mit 4 Bohrungen Ø 4 mm Gehrung 45° rechts 1540 mm lang 0.813 kg HEXAGON WRENCH SECHSKANT-WINKELSCHLÜSSEL steel, A/F 6 mm, to...
Open the catalog to page 9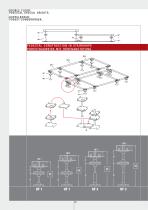
DOUBLE FLOOR: PEDESTAL SPECIAL HEIGHTS. PEDESTAL CONSTRUCTION IN STAIRSHAPE
Open the catalog to page 10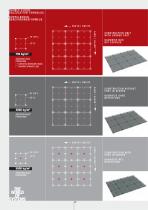
DOUBLE FLOOR CALCULATION FORMULAS. CONSTRUCTION ONLY WITH CORNER FOOT distributed load (* uniformly distributed load) (* verteilte ruhende Last)
Open the catalog to page 12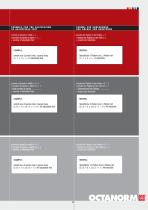
.number of panels in width x 2 +1 x number of panels in depth x 2 +1 - total number of panels_ = number of adjustable feet exhibit area 3 panels wide, 3 panels deep -Anzahl der Platten in der Breite x 2 +1 x Anzahl der Platten in derTiefe x 2 +1 Standflache 3 Platten breit, 3 Platten tief .number of panels in width x 2 +1 x number of panels in depth x 2 +1 = number of adjustable feet -Anzahl der Platten in der Breite x 2 +1 xAnzahl der Platten in derTiefe x 2 +1 Standflache 12 Platten breit, 6 Platten tief
Open the catalog to page 13
•DOUBLE FLOOR SYSTEM: EXAMPLE FOR A MIXED CONSTRUCTION. BEISPIEL EINER MISCHBAUWEISE. A MIXED CONSTRUCTION CONSISTING OF SQUARE AND RECTANGULAR FLOOR PANELS ENHANCES THE FLEXIBILITY OF THE LOADING OF THE FLOOR SYSREM. IN MISCHBAUWEISE MIT QUAQRATISCHEN UND RECHTECKIGEN BODENPLATTEN KANN DIE FLACHENAUSSTEIFUNG EINER BODENANLAGE VERBESSERT WERDEN. Zone for high load capacity "mixed construction" are used (31 adjustable feet HF 1 or HF 3) Zone fur hohe Belastbarkeit verwendet (31 VerstellfulJe HF 1 Oder HF 3)
Open the catalog to page 14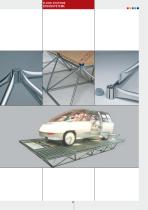
FLOOR SYSTEMS BODENSYSTEME
Open the catalog to page 15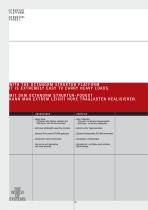
WITH THE OCTANORM STRUKTUR PLATFORM IT IS EXTREMELY EASY TO CARRY HEAVY LOADS. KANN MAN EXTREM LEICHT HOHE TRAGLASTEN REALISIEREN. —Heavy loads: - 750 kg/m2 with Struktur standard size _Extremely lightweight supporting structure —Standard floor panels DFZ/MB applicable with easy assembly _Hohe Traglasten: _Extrem leichte Tragkonstruktion _Standard-Bodenplatten DFZ/BM verwendbar _Konstruktion unterleuchtbar _Schneller Auf- und Abbau durch einfache
Open the catalog to page 16
FLOOR SYSTEMS BODENSYSTEME STRUKTUR PLATFORM STRUKTUR-PODEST HORIZONTAL TUBE FLÄCHENSTAB aluminium, 35 mm dia. for axis measurement 990 mm 0.922 lbs DIAGONAL TUBE RAUMDIAGONALSTAB aluminium, 28 mm dia. for axis measurement 990 mm 0.624 lbs HORIZONTAL TUBE FLÄCHENSTAB aluminium, 35 mm dia. for axis measurement 495 mm 0.43 lbs DIAGONAL TUBE RAUMDIAGONALSTAB aluminium, 28 mm dia. for axis measurement 495 mm 0.276 lbs PRESSURE CONNECTOR DRUCKVERBINDER aluminium incl. 2 end plates OS 260 0.45 lbs
Open the catalog to page 17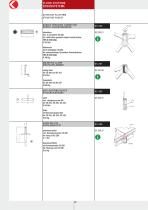
FLOOR SYSTEMS BODENSYSTEME STRUKTUR PLATFORM STRUKTUR-PODEST DOUBLE PRESSURE CONNECTOR DOPPEL-DRUCKVERBINDER aluminium incl. 2 end plates OS 260 for multi-plane pyramid-shaped constructions 107.2 mm long 0.763 lbs Aluminium mit 2 Endplatten OS 260 für mehrschichtige Pyramiden-Konstruktionen 107,2 mm lang 0.346 kg MOUNTING CLAMP MONTAGEKLAMMER ANTI-SLIPPING DEVICE RUTSCHSICHERUNG steel incl. clamping screw M4 for OS 203, OS 205, OS 250 0.044 lbs aluminium/steel incl. threaded washer OS 269 for fixing of OS 290 0.11 lbs Aluminium/Stahl mit Konterscheibe OS 269 für Fixierung von OS 290 0.05 kg
Open the catalog to page 18All OCTANORM catalogs and technical brochures
-
Catalogue extrusions
104 Pages
-
OCTAfloor - Floor Systems
24 Pages
-
OCTAwall 40
28 Pages
-
OCTAwall pro
24 Pages
-
Cleanroom Systems
163 Pages
-
Double Deck Systems
88 Pages
-
Catalogue System Components
458 Pages
-
Windscape
20 Pages
-
Flat welt
28 Pages
-
OCTAquick
16 Pages
-
Brochure truss systems
16 Pages
-
OCTAwall
92 Pages
-
OCTAwall mobile
28 Pages
-
OCTApole
16 Pages
-
Software systems
9 Pages
Archived catalogs
-
Laminar Flow Workbench
2 Pages
-
Flyer original
4 Pages
-
OSPI
6 Pages
-
Software systems
9 Pages
-
Presentation systems
8 Pages
-
Interior design systems
8 Pages
-
Exhibition systems
8 Pages
-
Novelties
32 Pages
-
So that your shop won´t flop
20 Pages

