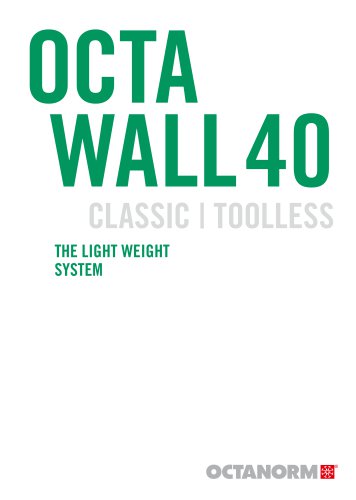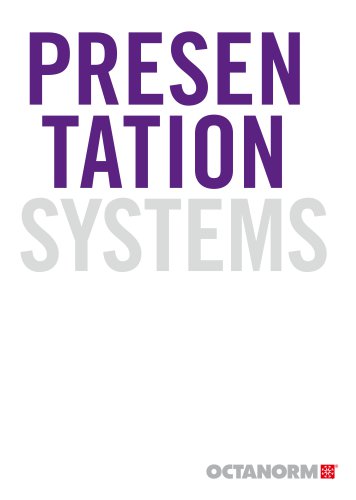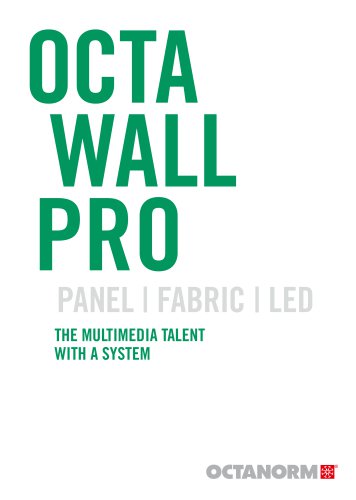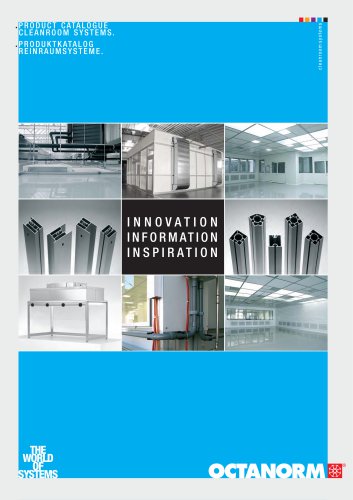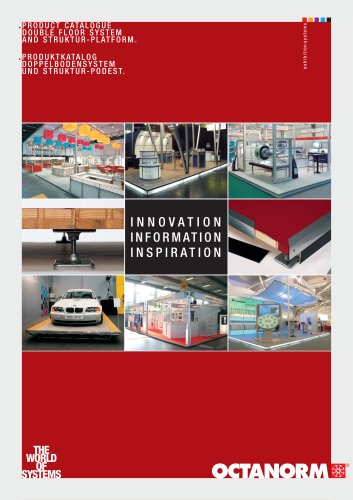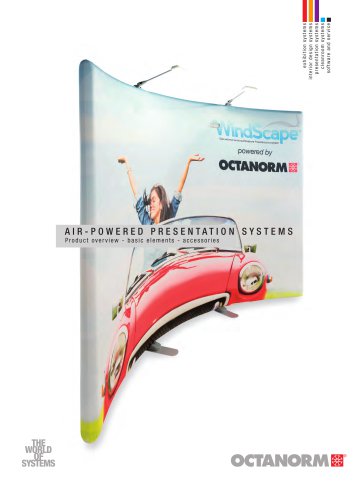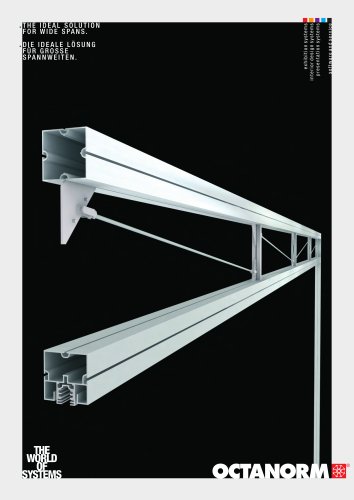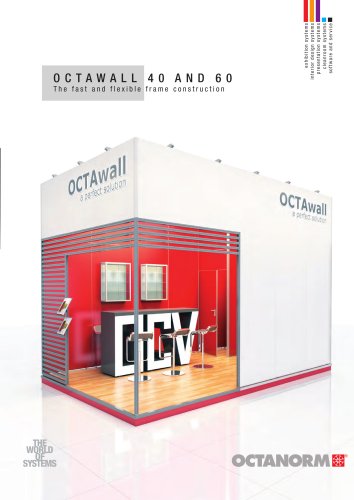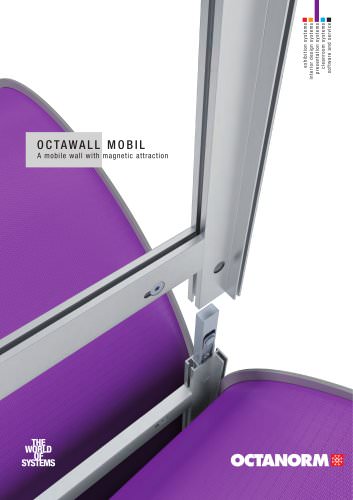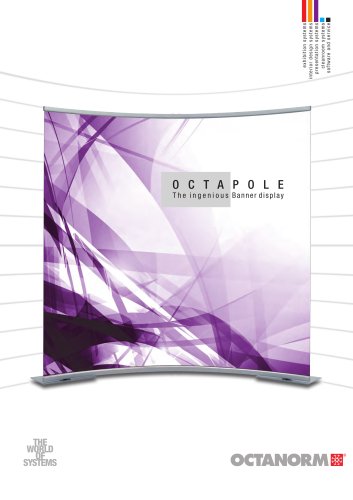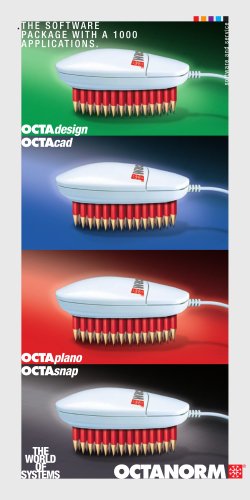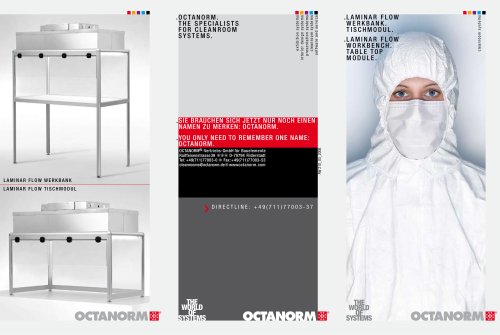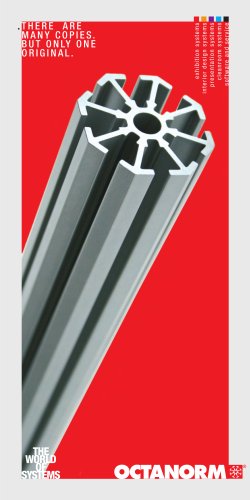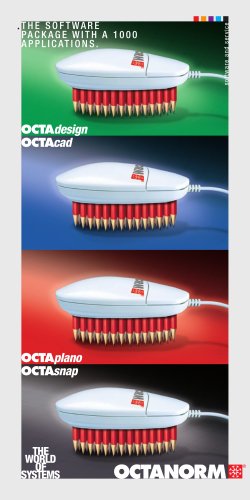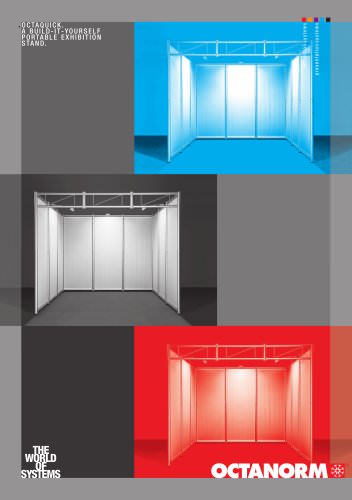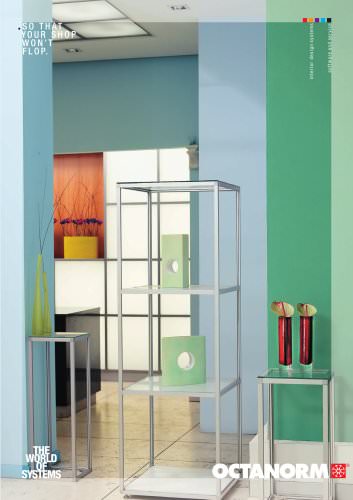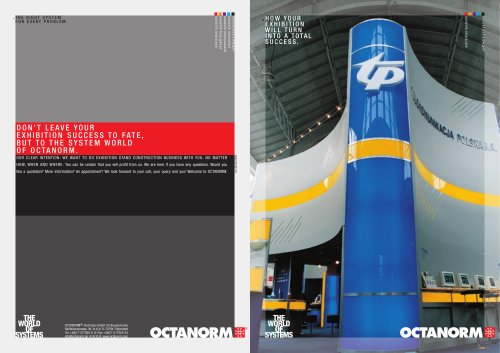
Catalog excerpts
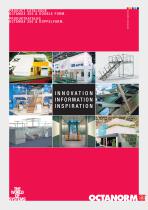
PRODUCT CATALOGUE OCTAMAX 350 & DOUBLE FORM
Open the catalog to page 1
& FORM -THAT'S THE MODULAR SYSTEM FOR DOUBLE DECK SOLUTIONS. FOR PRACTICAL AND ECONOMICAL REALIZATION OF PROJECTS IN THE FIELD OF DOUBLE DECKS. FUR PRAKTISCHES UND WIRTSCHAFTLICHES UMSETZEN VON PROJEKTEN .Packaging units of the individual components are included _The current product range can be viewed at }roduct range training is available on request. e recommed the OCTANORM software programs OCTAdesign, OCTAcad and OCTAplano as planning and project tools. On the internet, in-depth information on these software programs is available in the Service section. JThe key word index and the item...
Open the catalog to page 2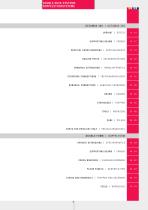
DOUBLE DECK SYSTEMS DOPPELSTOCKSYSTEME OCTAMAX 350 | OCTAMAX 350 UPRIGHT | STÜTZE SUPPORTING BEAMS | TRÄGER VERTICAL CROSS BRACINGS | VERTIKALKREUZE RAILING POSTS | GELÄNDERSTÜTZEN HANDRAIL EXTRUSIONS | HANDLAUFPROFILE STAIRCASE CONNECTIONS | TREPPENANSCHLÜSSE HANDRAIL CONNECTORS | HANDLAUF-VERBINDER PARTS FOR PRICELIST ONLY | PREISLISTENARTIKEL DOUBLE FORM | DOPPELFORM UPRIGHT EXTRUSIONS | STÜTZENPROFILE SUPPORTING BEAMS | TRÄGER CROSS BRACINGS | DIAGONALVERBÄNDE FLOOR PANELS | BODENPLATTEN STAIRS AND HANDRAILS | TREPPEN UND GELÄNDER
Open the catalog to page 3
WITH THE LIGHT WEIGHT DOUBLE DECK SYSTEM OCTAmax 350 MIT DEM NEUEN LEICHTEN DOPPELSTOCKSYSTEM OCTAmax 350, KOMMT MAN SCHNELLER NACH OBEN. —Assembly without the need for mechanical lifts _Montage ohne mechanische Hebelwerkzeuge Light weight aluminium components Past set-up and dismantling fully compatible with the MAXIMA system legant balustrading _Modular construction: _Max. unsupported wide span: 4 m for live load 3,5 kN/mz J .0 kN/m horizontal load for handrail Leichte Bauteile aus Aluminium Jnnovative Treppenlbsung -Elegante Brustungsldsung _Maximale Spannweite:
Open the catalog to page 4
Jncl. railing posts for a railing height of 1150 mm, beams DR. 490... and handrail extrusions THIS EXHIBITION PLATFORM DESIGN HAS BEEN CHECKED ACCORDINGTO THIS BUILDING REGULATIONS. NACH DEN EINSCHLAGIGEN BAUVORSCHRIFTEN WURDE DER VORLIEGENDE MESSESTAND FUR DIESEN KONKRETEN FALL BAURECHTLICH GEPRUFT. floor (2 x 19 mm chipboard) and balustrade infills NOTE: statically required Jnkl. Gelanderstiitzen fur Brustungshohe' -NICHTIM LIEFERUMFANG ENTHALTEN: beqehbare Bodenscheibe (2 x 19 mm Spanplatte) ACHTUNG: statisch notwendig VARIANT A / FOR LEFT STAIRCASE VARIANTE A / FUR TREPPE LINKS VARIANT...
Open the catalog to page 6
Jncl. railing posts for a railing height of 1150 mm, beams DR. 490... and handrail extrusions THIS EXHIBITION PLATFORM DESIGN HAS BEEN CHECKED ACCORDINGTO THIS BUILDING REGULATIONS. NACH DEN EINSCHLAGIGEN BAUVORSCHRIFTEN WURDE DER VORLIEGENDE MESSESTAND FUR DIESEN KONKRETEN FALL BAURECHTLICH GEPRUFT. JIOT INCLUDED: floor (2 x 19 mm chipboard) and balustrade infills NOTE: statically required Jnkl. Gelanderstiitzen fur Briistungshbhe 1150 mm, JIICHTIM LIEFERUMFANG ENTHALTEN: begehbare Bodenscheibe (2 x 19 mm Spanplatte) ACHTUNG: statisch notwendig balustrade infills are not shown. der...
Open the catalog to page 7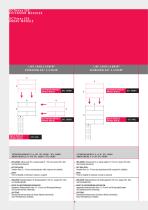
EXTENSION MODULES. EXTENSION MODULE EXTENSION MODULE BASIC MODULE EXTENSION MODULE BASIC MODULE _INCLUDING railing posts for a railing height of 1150 mm, beams DFL 490. I_NOT INCLUDED: wooden floor (2x19 mm) and balustrade infills (required for stability) Proof of stability of extension module is required JNCLUDING railing posts for a railing height of 1150 mm, beams DFL 490. wooden floor (2x19 mm) and balustrade infills (required for stability) Proof of stability of extension module is required _INKLUSIVE Gelanderstutzen fur Brustungshbhel 150 mm, Zargen DFL 490.. _NICHTIM LIEFERUMFANG...
Open the catalog to page 8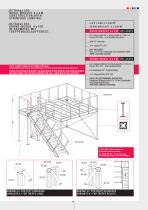
CONSTRUCTION WITH STAIRCASE LANDING. Jncl. railing posts for a railing height of 1150 mm, beams DR. 490... and handrail extrusions JIOT INCLUDED: floor (2 x 19 mm chipboard) and balustrade infills NOTE: statically required THIS EXHIBITION PLATFORM DESIGN HAS BEEN CHECKED ACCORDINGTO THIS BUILDING REGULATIONS. NACH DEN EINSCHLAGIGEN BAUVORSCHRIFTEN WURDE DER VORLIEGENDE MESSESTAND FUR DIESEN KONKRETEN FALL BAURECHTLICH GEPRUFT. Jnkl. Gelanderstiitzen fur Briistungshbhe 1150 mm, NICHTIM LIEFERUMFANG ENTHALTEN: begehbare Bodenscheibe (2 x 19 mm Spanplatte) balustrade infills are not shown. Die...
Open the catalog to page 9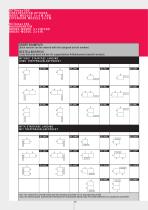
CONSTRUCTION OPTIONS ORDER EXAMPLES (Each version can be ordered with the assigned article number) (Jede Variante kann mit der ihr zugeordneten Artikelnummer bestellt werden) WITHOUT STAIRCASE LANDING OHNE TREPPENAUSLAUFPODEST WITH STAIRCASE LANDING •ONLY THIS EXHIBITION PLATFORM DESIGN HAS BEEN CHECKED ACCORDING TO THE BUILDING REGULATIONS. *NACH DEN EINSCHLAGIGEN BAUVORSCHRIFTEN WURDE DER VORLIEGENDE MESSESTAND FUR EINEN KONKRETEN FALL BAURECHTLICH GEPRUFT.
Open the catalog to page 10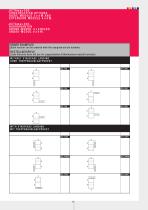
CONSTRUCTION OPTIONS ORDER EXAMPLES (Each version can be ordered with the assigned article number) (Jede Variante kann mit der ihr zugeordneten Artikelnummer bestellt werden) WITHOUT STAIRCASE LANDING OHNE TREPPENAUSLAUFPODEST WITH STAIRCASE LANDING
Open the catalog to page 11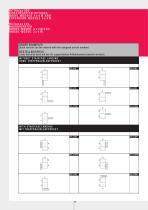
CONSTRUCTION OPTIONS ORDER EXAMPLES (Each version can be ordered with the assigned article number) (Jede Variante kann mit der ihr zugeordneten Artikelnummer bestellt werden) WITHOUT STAIRCASE LANDING OHNE TREPPENAUSLAUFPODEST WITH STAIRCASE LANDING
Open the catalog to page 12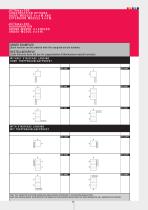
CONSTRUCTION OPTIONS ORDER EXAMPLES (Each version can be ordered with the assigned article number) (Jede Variante kann mit der ihr zugeordneten Artikelnummer bestellt werden) WITHOUT STAIRCASE LANDING OHNE TREPPENAUSLAUFPODEST WITH STAIRCASE LANDING 'ONLY THIS EXHIBITION PLATFORM DESIGN HAS BEEN CHECKED ACCORDING TO THE BUILDING REGULATIONS. 'NACH DEN EINSCHLAGIGEN BAUVORSCHRIFTEN WURDE DER VORLIEGENDE MESSESTAND FUR EINEN KONKRETEN FALL BAURECHTLICH GEPRUFT.
Open the catalog to page 13
DOUBLE DECK SYSTEMS DOPPELSTOCKSYSTEME OCTAMAX 350 OCTAMAX 350 UPRIGHT STÜTZE aluminium with 4 threads M8 to accept the base plate DFL 180, 4 threads M8 for mounting the connector head DFL 100, and 8 threads M8 for mounting vertical bracing set 2510 mm long 45.064 lbs UPRIGHT STÜTZE Aluminium mit 4 Gewinden M8 zur Befestigung der Fußplatte DFL 180, mit 4 Gewinden M8 zur Befestigung des Anschlusskopfes DFL 100 und mit 8 Gewinden M8 zur Montage des Vertikal-Kreuz-Sets 2510 mm lang 20,441 kg BASE PLATE FOR UPRIGHTS BODENPLATTE FÜR STÜTZE steel with 6 drill holes for countersunk screws M8 for...
Open the catalog to page 15All OCTANORM catalogs and technical brochures
-
Catalogue extrusions
104 Pages
-
OCTAfloor - Floor Systems
24 Pages
-
OCTAwall 40
28 Pages
-
OCTAwall pro
24 Pages
-
Cleanroom Systems
163 Pages
-
Floor Systems
25 Pages
-
Catalogue System Components
458 Pages
-
Windscape
20 Pages
-
Flat welt
28 Pages
-
OCTAquick
16 Pages
-
Brochure truss systems
16 Pages
-
OCTAwall
92 Pages
-
OCTAwall mobile
28 Pages
-
OCTApole
16 Pages
-
Software systems
9 Pages
Archived catalogs
-
Laminar Flow Workbench
2 Pages
-
Flyer original
4 Pages
-
OSPI
6 Pages
-
Software systems
9 Pages
-
Presentation systems
8 Pages
-
Interior design systems
8 Pages
-
Exhibition systems
8 Pages
-
Novelties
32 Pages
-
So that your shop won´t flop
20 Pages




