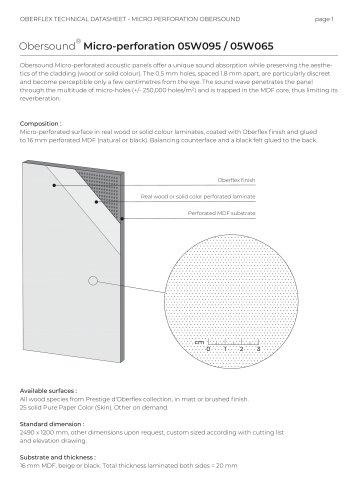
Catalog excerpts
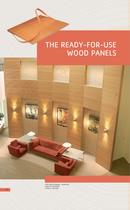
26 THE READY-FOR-USE WOOD PANELS Crédit Agricole Atlantique - Vendée Bank Design: Éric ROUSSEAU Contractor: GAUTHIER
Open the catalog to page 1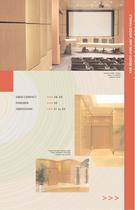
THE READY-FOR-USE WOOD PANELS >>> Durance hospital - Avignon Design: M. KOIFMAN Contractor: IROKO OBER COMPACT >>> 28-29 PANOBER >>> 30 OBERSOUND >>> 31 to 35 “Espace Gaymard” Business Center Design: AMEDEO ET ASSOCIES Contractor: DE LA ROSA
Open the catalog to page 2
In protected exterior (COVERED PLAYGROUND • ENTRANCE • EXTERIOR HALL...) In regulated humid environment (PRIVATE SWIMMING-POOL) In high-traffic places (HALL OF TRAIN STATION • STAIRWELL • MALL...) > THE PRODUCT APPLICATIONS >>> The ready-for-use standard wood panels OBER COMPACT CHARACTERISTICS Ober Compact is made out of a pile of impregnated kraft papers and bonded on one side with Oberflex real wood veneer laminate and counterbalanced on the other side. Oberflex® finish Impregnated kraft papers Genuine wood veneer COMPLEMENTARY PRODUCTS 28 Counterbalancing Ober Compact is recommended in...
Open the catalog to page 3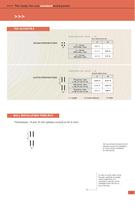
29 >>> The ready-for-use standard wood panels >>> E = 16 mm 3721 holes / sqm 18,9 % - HOLE DIAMETER IN MM 8 10 E = 20 mm 2401 holes / sqm 12,1 % 18,9 % E = 32 mm 900 holes / sqm 4,72 % 7,37 % PERFORATION RATE / M2 735 groove / sqm L=40 / E=20 / P=24 23,93 % 25,57 % 8 10 186 groove / sqm L=98 / E=32 / P=52 16,05 % 19,97 % 96 groove / sqm L=98 / E=64 / P=52 8,02 % 9,98 % PERFORATION RATE / M2 ROUND PERFORATIONS SLOTED PERFORATIONS E L P E L P E Thicknesses : 8 and 10 mm (please consult us for 6 mm) WALL INSTALLATION PRINCIPLE THE ACOUSTICS GROOVE WIDTH IN MM In order to avoid water rising...
Open the catalog to page 4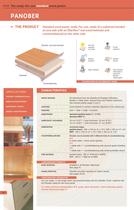
WOOD SPECIES All references from the Oberflex & Prestige d’Oberflex, Sablés in matte finish, Spiced Wood and Tactile collections. See sample palette pages 2 and 3. JOINTING bookmatched or random-matched (depends of the references) FINISHES satin • relief • matte • brushed SUBSTRATES standard particle board E1 (CTBS) standard MDF E1 SUBSTRATE THICKNESS 16 mm (0.47”) • total thickness: 18 mm (0.70”) 19 mm (0.62”) • total thickness: 21 mm (0.82”) DIMENSIONS unfinished edges particle board : 304 x 123 cm (4’ x 10’)• 250 x 123 cm (4’ x 8’) MDF : 304 x 120 cm (4’ x 10’)• 250 x 120 cm (4’ x 8’)...
Open the catalog to page 5
THEATRES • CONFERENCE HALLS • DANCE AND LEISURE CENTRES • AUDITORIUMS • CINEMAS • SCHOOLS • UNIVERSITIES • VIDEO / COMPUTER LIBRARIES • HOSPITALS • SHOPPING CENTRES • HOTELS • RESTAURANTS • MOBILE PARTITION CLADDING • ROOM DIVIDERS • RECEPTION DESKS • COUNTERS • OFFICES • LIBRARIES… > THE PRODUCT APPLICATIONS >>> The ready-for-use customized wood panels OBERSOUND CHARACTERISTICS Oberflex® real wood laminate Substrate Counterbalancing 31 The Obersound panels can be supplied plain or perforated. MITRED ANGLE MACHINING Principle sketch COMPLEMENTARY PRODUCTS WOOD SPECIES All references from...
Open the catalog to page 6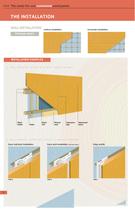
>>> The ready-for-use customized wood panels THE INSTALLATION 34 WALL INSTALLATION Principle sketch INSTALLATION EXAMPLES A - WALL MOUNTING SYSTEM WITH WOOD LADDER BACKERS B - WALL MOUNTING SYSTEM WITH FIXING TO METALLIC PROFILES Obersound panel Expansion gap Mineral Stake wool Black felt Wood ladder Open butt joint installation TYPE H vertical installation horizontal installation Open joint installation (6.0 mm max.) TYPE H Edge profile TYPE F
Open the catalog to page 9
35 >>> The ready-for-use customized wood panels >>> C - WALL MOUNTING SYSTEM WITH PROFILES AND SCREWED ATTACHMENTS 30 27 3 10 47 20 10 30,4 3,4 10 3.0 mm expansion joint TYPE CRP16 20 mm max. expansion joint TYPE CROR 3.4 mm max. expansion joint TYPE CROD Fixing clips The profiles shown under B and C are available from Oberflex on request. Most profiles as available on the market, can also be used to fit Obersound panels ; please consult us. 27 16,5 3 10 Edge profile TYPE CROS TYPE CRP716 Edge profile
Open the catalog to page 10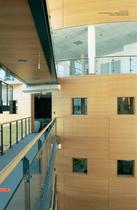
36 Nîmes Hospital Design: Nîmes Hospital - Architectural Department Contractor: NIMES MENUISERIE
Open the catalog to page 11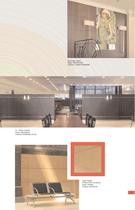
37 Plazza hotel - Biarritz Design: DESIGN STUDIO Contractor: LANDART MENUISERIE Angers Hospital Architect: N.M.S. Architecture Design: TAMARIS Contractor: BATI DECOR M7 - Ministry of Sports Design: Cabinet BECHU Contractor: ENTREPRISE JALLAIS
Open the catalog to page 12All OBERFLEX catalogs and technical brochures
-
RENCONTRE
1 Pages
-
Borg !
4 Pages
-
sablés in matte finish
1 Pages
-
textured wood
1 Pages
-
Prestige d’Oberflex
1 Pages
-
DECK D'OBER
4 Pages
-
The door solutions
10 Pages
Archived catalogs
-
TEXTURED WOOD
15 Pages
-
THE FLOOR
3 Pages
-
CEILING SOLUTIONS
14 Pages
-
READY-TO-BOND LAMINATES
18 Pages


