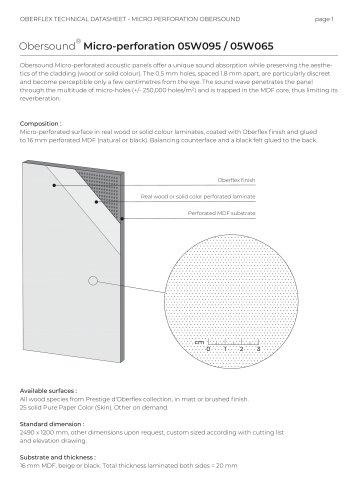
Catalog excerpts
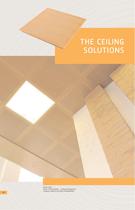
38 THE CEILING SOLUTIONS Nantes Library Design: Mairie de Nantes - Architectural Department Contractor: NANTES VOLUTIQUE AMENAGEMENT
Open the catalog to page 1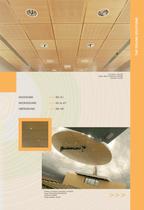
THE CEILING SOLUTIONS >>> “Les Essarts” Town Hall Design: Atelier d’Architecture GAUTHIER Contractor: SELLIER EKOSOUND >>> 40-41 MICROSOUND >>> 42 to 47 OBERSOUND >>> 48-49 Chamber of Commerce and Industry of Chartres Design: MAS & ROUX ARCHITECTES Contractor: NORMEN Ceiling installation: ISOLUX
Open the catalog to page 2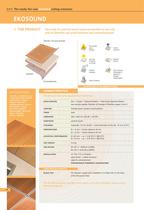
THEATRES • CONFERENCE HALLS • DANCE AND LEISURE CENTRES • AUDITORIUMS • CINEMAS • SCHOOLS • HOSPITALS • SHOPPING CENTRES • HOTELS • RESTAURANTS • MOBILE PARTITION CLADDING • ROOM DIVIDERS • RECEPTION DESKS • COUNTERS • OFFICES • LIBRARIES… > THE PRODUCT APPLICATIONS >>> The ready-for-use standard ceiling solutions EKOSOUND 40 CHARACTERISTICS Tile made of a particle board substrate bonded on one side with an Oberflex real wood laminate and counterbalanced. Oberflex® real wood laminate Substrate Counterbalancing COMPLEMENTARY PRODUCTS The Ekosound tiles can be supplied plain or perforated....
Open the catalog to page 3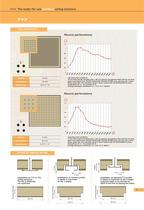
>>> The ready-for-use standard ceiling solutions >>> 41 0 100 125 160 200 250 315 400 500 630 800 1000 1250 1600 2000 2500 3150 4000 5000 (Hz) 0.2 0.4 0.6 0.8 1.2 1 Laboratory test conditions: 18 mm thick boards mounted with a 100 mm plenum arrangement filled with 60 mm thick glass wool sheets from ISOVER PANOLENE FAÇADE NOIRE lined one face with a black colour glass film. The insulation being in direct contact with the EKOSOUND tile back. Temperature 22° C / Air humidity 54 %. Average absorption coefficient áw = 0,75. PV n° 99A575. 0 100 125 160 200 250 315 400 500 630 800 1000 1250 1600...
Open the catalog to page 4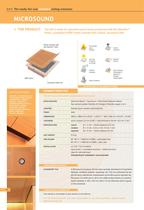
THEATRES • CONFERENCE HALLS • DANCE AND LEISURE CENTRES • AUDITORIUMS • CINEMAS • SCHOOLS • HOSPITALS • SHOPPING CENTRES • HOTELS • RESTAURANTS • MOBILE PARTITION CLADDING • ROOM DIVIDERS • RECEPTION DESKS • COUNTERS • OFFICES • LIBRARIES… > THE PRODUCT APPLICATIONS >>> The ready-for-use standard ceiling solutions MICROSOUND 42 CHARACTERISTICS The tile is made of a genuine wood veneer protected with the Oberflex® finish, a peripheral MDF frame covered with a black, acoustical felt. Wood compact with the Oberflex® finish MDF frame Acoustical black felt COMPLEMENTARY PRODUCTS COMPLEMENTARY...
Open the catalog to page 5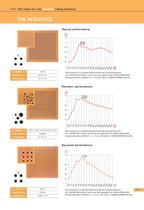
>>> The ready-for-use standard ceiling solutions THE ACOUSTICS 43 0 100 125 160 200 250 315 400 500 630 800 1000 1250 1600 2000 2500 3150 4000 5000 (Hz) 0.2 0.4 0.6 0.8 1.2 1 0,94 Test conducted on a standard Microsound tile with acoustical black felt (ref. LANTOR AVB 1000 M1) and 45 mm thick glasswool (ref. ISOVER PANOLENE). Average absorption coefficient áw = 0,8. Test report n° 99A550 (SOMMER test lab). Round perforations 0 100 125 160 200 250 315 400 500 630 800 1000 1250 1600 2000 2500 3150 4000 5000 (Hz) 0.2 0.4 0.6 0.8 1.2 1 11,,1100 Test conducted on a standard Microsound tile with...
Open the catalog to page 6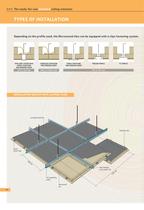
T24 CONCEALED STRUCTURE NON-VENEERED EDGES 6 mm T24 OPEN JOINT SYSTEM WITH VISIBLE STRUCTURE NON-VENEERED EDGES 594 X 594 mm T24 VISIBLE STRUCTURE NON-VENEERED EDGES FINELINE PROFILE T15 T15 PROFILE 594 X 594 mm clips-fastened cross-profile T24 acoustical black felt 600 mm fastening clips double torsion clips T24 supporting profile Microsound tile 1200 mm 599,8 X 599,8 mm Depending on the profile used, the Microsound tiles can be equipped with a clips fastening system. INSTALLATION SKETCH WITH CLIPPED TILES >>> The ready-for-use standard ceiling solutions TYPES OF INSTALLATION 44
Open the catalog to page 7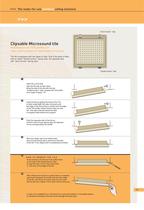
>>> The ready-for-use standard ceiling solutions >>> 45 I N S TALLAT ION Take the tile with its face down. Bring the side of the tile with the two “double-torsion” clips, towards the T24 profile at an angle of appro. 10°. Insert the tile by getting the base of the T24 to slide underneath the clips, and push until the edge of the tile comes in contact with the edge of the T24 profile. Check that the clips are well set ; this side of the tile should be able to suspend itself without any support. Push the opposite side of the tile up, until the semi-circular spring clips are fastened on the...
Open the catalog to page 8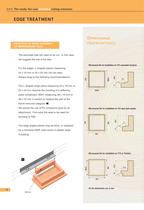
1 Stiffener PRINCIPLE OF EDGE ASSEMBLY OF MICROSOUND TILES >>> The ready-for-use standard ceiling solutions EDGE TREATMENT 46 The perimeter tiles will need to be cut. In this case, we suggest the use of full tiles. For the edges, L-shaped pieces measuring 24 x 19 mm or 24 x 24 mm can be used. Always keep to the following recommendations: The L-shaped edge piece measuring 24 x 19 mm or 24 x 24 mm requires the bonding of a stiffening piece (chipboard, MDF) measuring 38 x 16 mm or 38 x 19 mm in section to replace the part of the frame removed (diagram ). We advise the use of PU compound glue...
Open the catalog to page 9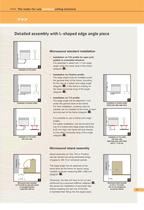
>>> The ready-for-use standard ceiling solutions >>> 47 7 mm H 7 mm 10 mm Peripheral wing Installation on Fineline profile Installation on Fineline profile. Hollow joint edge angle piece. Installation on T15 profile with cover clips. Edge angle piece with hollow joint H = 6.35 mm. Detailed assembly with L-shaped edge angle piece 5 mm Peripheral wing Microsound island assembly on T24 or T15 profile. Tile cut and strengthened by grooved stiffener. Microsound island assembly on T24 profile for open joint system or concealed structure. Layout 600 x 600 mm Installation on T15 profile with cover...
Open the catalog to page 10
THEATRES • CONFERENCE HALLS • DANCE AND LEISURE CENTRES • AUDITORIUMS • CINEMAS • SCHOOLS • HOSPITALS • SHOPPING CENTRES • HOTELS • RESTAURANTS • MOBILE PARTITION CLADDING • ROOM DIVIDERS • RECEPTION DESKS • COUNTERS • OFFICES • LIBRARIES… > THE PRODUCT APPLICATIONS >>> The ready-for-use customized ceiling solutions OBERSOUND 48 CHARACTERISTICS Custom-made ceiling tile, ready-for-use, made of a substrate bonded on one side with an Oberflex real wood laminate and counterbalanced. Oberflex® real wood laminate Substrate Counterbalancing The Obersound tiles can be supplied plain or perforated....
Open the catalog to page 11All OBERFLEX catalogs and technical brochures
-
RENCONTRE
1 Pages
-
Borg !
4 Pages
-
sablés in matte finish
1 Pages
-
textured wood
1 Pages
-
Prestige d’Oberflex
1 Pages
-
DECK D'OBER
4 Pages
-
The door solutions
10 Pages
Archived catalogs
-
TEXTURED WOOD
15 Pages
-
THE FLOOR
3 Pages
-
READY-FOR-USE WOOD PRODUCTS
12 Pages
-
READY-TO-BOND LAMINATES
18 Pages


