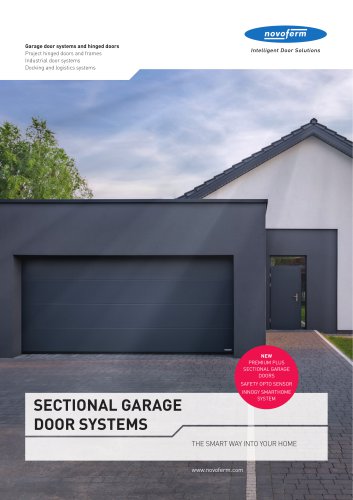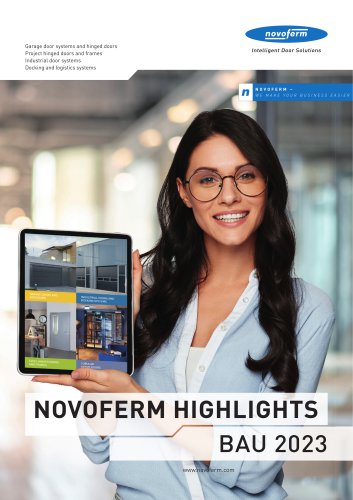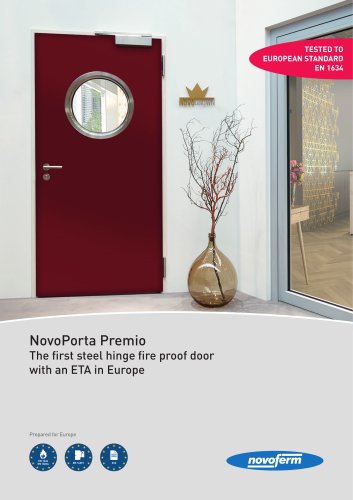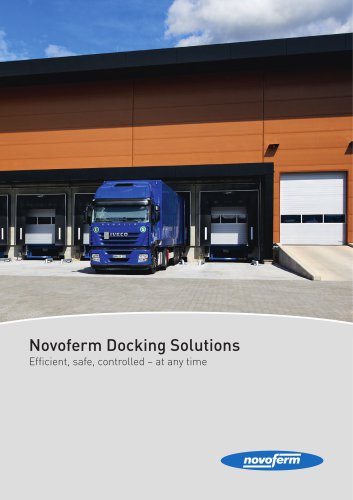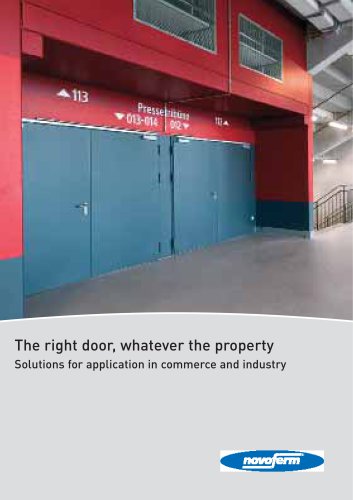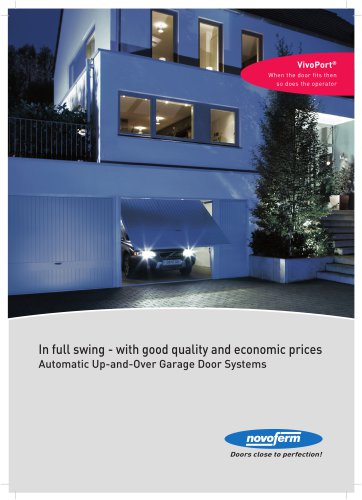
Fire- and smokeproof seals in profile frame structures Door and wall units for transparent structures
1 /
25Pages
Catalog excerpts
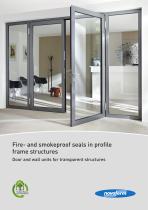
Fire- and smokeproof seals in profile frame structures Door and wall units for transparent structures
Open the catalog to page 1
Interior design highlights made of glass and metal Profile frame structures made by Novoferm create interior design highlights made of glass and metal. In a choice of aluminium or steel, and combined with spacious glazing elements, they create the transparent structures that are so sought after, especially in building interiors. They also add a very special touch to contemporary architecture. Made by Novoferm. Enhanced possibilities, fewer restrictions Fire protection requirements are best met when the requisite structural elements also feature a certain design sophistication. We know that...
Open the catalog to page 2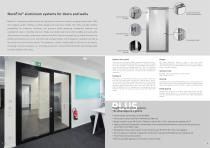
NovoFire® aluminium systems for doors and walls Standard overhead door closer with slide channels Two-part 3-D screwon hinges NovoFire® aluminium profile frames are the perfect solution for modern property construction. With their elegant surface finishes, timeless design and numerous models, they offer virtually limitless possibilities for ambitious architects and planners when designing transparent fireproof and smokeproof seals in building interiors. Single and double leaf doors with fanlights and side parts offer numerous versatile combination options. NovoFire® systems are particularly...
Open the catalog to page 3
Aluminium exterior door - big on energy efficiency Aluminium exterior door: The advantages at a glance The aluminium exterior door is a stable profile system for highly insulated door systems on side and • Thermally separated 3-chamber system rear entrance areas in industrial, commercial and administrative buildings. Equally, it also provides • Design complies with EN ISO 10077-2 with a heat transfer coefficient of Uƒ = 1.3 -1.9 W/m2K cover for ancillary areas and is an excellent complement to the Novoferm door range. This exterior door also has impressively good technical features,...
Open the catalog to page 4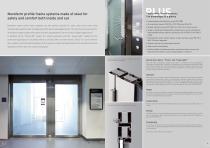
Novoferm profile frame systems made of steel for safety and comfort both inside and out Steel profile frame systems: The advantages at a glance • Smoke leakage characteristics as per DIN 18095 • Fire resistance classes T30 / F30 or T90 / F90 as per DIN 4102 Novoferm steel profile frame systems are the perfect solution for safe, and at the same time • Burglar resistance as per EN V1627 up to RC 3, for certain versions aesthetically sophisticated, smokeproof and fireproof seal applications. The structural characteristics • Single or double leaf smokeproof/fire resistant doors can be combined...
Open the catalog to page 5
Tubular frame doors with special features enhance the appearance of smoke- and fireproof seals Tested for smoke- and fireproofing as the basis, but enhanced with special features. This is what Tubular frame doors in attractive variants: The advantages at a glance • Single and double leaf door units possible • Available in fire classes RS, T30 and T90, tested to EN 1634-1 and DIN 4102 makes NovoFire® a series that offers a huge range of options. Wood decor or wood feel, tinted glass • In combination with an automatically lowerable floor seal, these doors are tested for smoke protection in...
Open the catalog to page 6
Install doors quickly with Novoferm fire protection foam It‘s as easy as this: Wet cavity … … fill with fire protection foam… … remove excess foam once dry… Profiles and frames used in metal and drywall construction can be backfilled much more quickly and cleanly with Novoferm fire protection foam. The usual previous experience with installing fire resistant doors is entirely sufficient. Documenting approval-compliant installation is unbelievably easy. The foam can features selfadhesive labels for this purpose confirmation of conformity. , which are easy to detach and are simply stuck onto...
Open the catalog to page 7
RS-1 door, RS-2 door, NovoFire® system fixed glazing Resistance class Type T30-1 door, T30-2 door, NovoFire® system fire resistant glazing Smoke protection NovoFire Alu RS-1 ® NovoFire RS-1 combination door ® NovoFire RS door with fixed glazing Element design • possible – not possible * Incl. 120 mm wider door frame on the left, right and at the top 1) As stipulated for structural stability 2) Installation of the RS-1 door or RS-2 door in the fixed glazing: We recommend a stiffening tube on the left and right of the frame profile of the fixed glazing. H ≤ 3500 without stiffening tube, H ≤...
Open the catalog to page 8
T90-1 door, T90-2 door, NovoFire® system F90 fire resistant glazing (EI60-1 door, EI60-2 door, NovoFire® system EI60 fire resistant glazing) Heat insulated aluminium exterior seals, with large glazed areas Resistance class Type Doors and fixed units with glazing Doors can be combined with fixed units, in any sash bar spacing Vertical sash bars on each leaf or horizontal sash bars on each leaf Resistance class Type Doors and fixed units with glazing Single leafdoor Heat insulated exterior seals Double leafdoor Doors can be combined with fixed units, in any sash bar spacing Vertical sash bars...
Open the catalog to page 9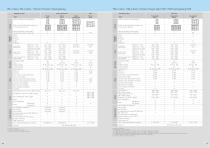
RS-1 door, RS-2 door, “Forster Presto” fixed glazing T30-1 door, T30-2 door, Forster Fuego light T30 / F30 fixed glazing F30 Resistance class Type Doors and fixed units with glazing Resistance class Doors can be combined with fixed units, in any sash bar spacing • possible - not possible 11 As stipulated for structural stability All sizes in mm, RAM = Outer frame dimensions Type Doors and fixed units with glazing Fuego light Doors can be combined with fixed units, in any sash bar spacing Vertical sash bars on each leaf or horizontal sash bars on each leaf Unfinished dimensions Height (with...
Open the catalog to page 10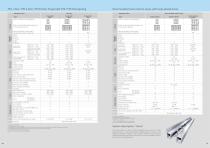
T90-1 door, T90-2 door, F90 Forster Fuego light T90 / F90 fixed glazing Heat insulated steel exterior seals, with large glazed areas Resistance class Type Doors and fixed units with glazing Doors can be combined with fixed units, in any sash bar spacing Vertical sash bars on each leaf or horizontal sash bars on each leaf Resistance class Type Doors and fixed units with glazing Single leafdoor Heat insulated exterior seals Double leafdoor Doors can be combined with fixed units, in any sash bar spacing Vertical sash bars on each leaf or horizontal sash bars on each leaf Unfinished dimensions...
Open the catalog to page 11All Novoferm catalogs and technical brochures
-
NOVOFERM HIGHLIGHTS BAU 2023
31 Pages
-
Novoferm Docking Solutions
32 Pages
-
Industrial Sectional Doors
60 Pages
-
NovoSpeed Solutions
36 Pages
-
Sectional garage door systems
32 Pages
-
Novo Door Solutions
32 Pages


