
Catalog excerpts
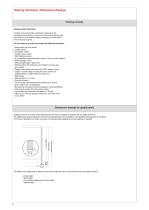
Ordering Information | Dimensional drawings Ordering correctly Necessary Order Information Complete and accurate data is absolutely necessary for the processing and production of your order, since an accurate and clear order allows us to immediately begin processing your order without time-consuming enquiries. For this reason, your order must contain the following information: • Range name and front number • Handle number • Drill pattern number • Carcase colour number • linth height and colour P (if not specified, the standard plinth height of 150 mm will be supplied) • Worktop design /...
Open the catalog to page 2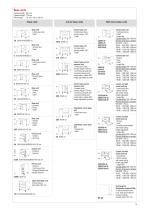
Base units Carcase depth: 561 mm Carcase height: 720 mm Plinth height: 70, 100, 150 or 200 mm Base units Corner base units Corner base unit 2 continuous doors, opening angle: 165°, 1 shelf Base unit 1 continuous door, 1 shelf UD 20/30/40/45/50/60 cm Base unit 1 pinned door, 1 shelf U 0/30/40/45/50/60 cm 2 Base unit 2 continuous doors, 1 shelf Corner base unit 2 pinned doors, opening angle: 165°, 1 shelf U 0/90/100/120 cm 8 Base unit 1 drawer, 1 door, 1 shelf US 30/40/45/50/60 cm Base unit 2 drawers, 2 doors, 1 shelf Corner base unit as carousel unit 2 pinned fronts, carcase height: 750 mm,...
Open the catalog to page 3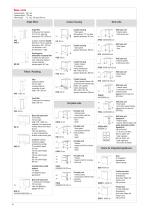
Base units Carcase depth: 561 mm Carcase height: 720 mm Plinth height: 70, 100, 150 oder 200 mm Angle fillers Cooker housing Angle filler Continuous front material, 70 x 70 mm, planning dimensions: 650 x 650 mm UPE UPE-V as above, however variable from 50 to 170 mm, planning dimensions: 630 - 750 mm 1st dimension = left / 2nd dimension = right Surcharge for dishwasher recessed filler on fillers and half-corner units, side panel made of carcase material, carcase depth: 561 mm Fillers / Panelling Filler Carcase material, 720 mm high, U-shaped seal for connection to wall, width: 100 / 200 mm...
Open the catalog to page 4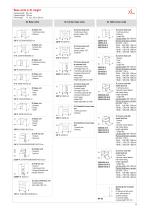
Base units in XL height Carcase depth: 561 mm Carcase height: 792 mm Plinth height: 70, 100, 150 or 200 mm XL Corner base units XL Base unit 1 continuous door, 2 shelves UD*-X 20/30/40/45/50/60 cm XL Corner base unit 2 continuous doors, opening angle: 165°, 2 shelves UDTE*-X 80/90 cm XL Base unit 1 pinned door, 2 shelves U*-X 20/30/40/45/50/60 cm XL Base unit 2 continuous doors, 2 shelves XL Corner base unit 2 pinned doors, opening angle: 165°, 2 shelves XL Base unit 1 drawer, 1 door, 1 shelf XL Base unit 2 drawers, 2 doors, 1 shelf XL Corner base unit as carousel unit 2 pinned fronts, Unit...
Open the catalog to page 5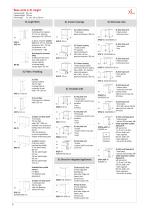
Base units in XL height Carcase depth: 561 mm Carcase height: 792 mm Plinth height: 70, 100, 150 or 200 mm XL Angle filler Continuous front material, 70 x 70 mm, Planning dimensions: 650 x 650 mm as above, however variable from 50 to 170 mm, Planning dimensions: 630 - 750 mm 1st dimension = left 2nd dimension = right UPE-X UPE-V-X Surcharge for recessed fillers for fillers and half corner units, side section of carcase material, in carcase height, carcase depth: 561 mm XL Sink base units XL Sink base unit 1 internal panel, 1 continuous door XL Cooker housing 1 fixed panel, aperture...
Open the catalog to page 6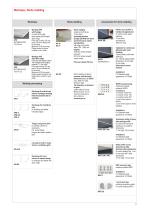
Worktops | Niche cladding Worktop APN with N-edge rounded front edge, sides sealed with straight décor edge. Price per running 100 mm, every 100 mm started will be invoiced. Maximum 5100 mm wide. Please quote the décor number in your order. Worktop APD with décor edge front and side edges coated with straight décor edging material, 1.5 mm thick. Price per running 100 mm, every 100 mm started will be invoiced. Maximum 5100 mm wide. Please quote the décor and edge colour number in your order. Worktop processing APN-A APN-AS APD-A Surcharge for exterior and interior roundings deviating from...
Open the catalog to page 7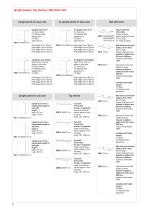
Upright panels | Top shelves | Wall shelf units Upright panels for base units XL Upright panels for base units XL Upright at end of run incl. floor seal in 014 Stainless steel appearance or 010 Black, depth: 583 mm Upright at end of run incl. floor profile in 014 Stainless steel appearance or 010 Black, depth: 583 mm Plinth height 70 mm: 790 mm Plinth height 100 mm: 820 mm Plinth height 150 mm: 870 mm Plinth height 200 mm: 920 mm Upright for room designs depth: 250 to 1166 mm, edged on both sides, incl. floor profile in 014 Stainless steel appearance or 010 Black Plinth height 70 mm: 790 mm...
Open the catalog to page 8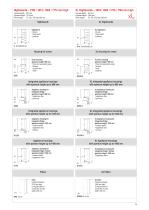
Carcase depth: 561 mm Carcase height: 1512 mm Plinth height: 70, 100, 150 oder 200 mm XL Highboards – 1654 / 1684 / 1734 / 1784 mm high Carcase depth: 561 mm Carcase height: 1584 mm Plinth height: 70, 100, 150 oder 200 mm Highboard 2 doors, 1 fixed shelf, 3 shelves XL Highboard 2 doors, 1 fixed shelf, 3 shelves Oven housing aperture height: 590 mm 1 fixed compensation panel, 1 drawer, 1 pinned door, 1 shelf GOS XL Oven housing aperture height: 590 mm 1 fixed compensation panel, 1 drawer, 1 door, 2 shelves GDOS-X Integrated appliance housings with aperture height up to 880 mm XL Integrated...
Open the catalog to page 9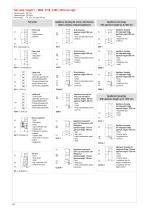
Tall units, height 1 – 2086 / 2116 / 2166 / 2216 mm high Carcase depth: 561 mm Carcase height: 2016 mm Plinth height: 70, 100, 150 oder 200 mm Tall units Appliance housing for ovens, microwaves, steam cookers, compact appliances Pantry unit 3 doors, 2 fixed shelves, 4 shelves HA*-1 0/40 cm 3 Larder unit 1 pull-out with cushioned opening and closing SoftStoppPro, 5 hanging baskets with wooden bottoms and metal railing, adjustable GMO-1 Broom cupboard 1 door, 1 fixed shelf, 1 shelf, 1 lug connected door, 1 system grid, 2 baskets for cleaning materials, 1 system shelf, 1 hose rack for vacuum...
Open the catalog to page 10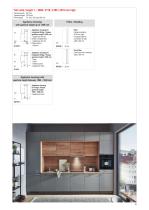
Tall units, height 1 – 2086 / 2116 / 2166 / 2216 mm high Carcase depth: 561 mm Carcase height: 2016 mm Plinth height: 70, 100, 150 oder 200 mm Appliance housings with aperture height up to 1450 mm Appliance housing for integrated fridge / freezer aperture height: 1450 mm 1 appliance door for freezer compartment, 1 appliance door for fridge section, 1 pull-out Appliance housing for integrated fridge / freezer aperture height: 1450 mm 1 door, 1 shelf, 1 internal panel, 2 appliance doors Fillers / Cladding Filler Carcase material, 2016 mm high, U-shaped seal for connection to wall, width: 230...
Open the catalog to page 11All Nobilia catalogs and technical brochures
-
DESIGN OVERVIEW 2023
52 Pages
-
MY BATHROOM. MY HOME.
59 Pages
-
MY KITCHEN. MY HOME.
107 Pages
-
MY IDEAS. MY HOME.
67 Pages
-
KITCHENS WITH PERSONALITY
99 Pages






