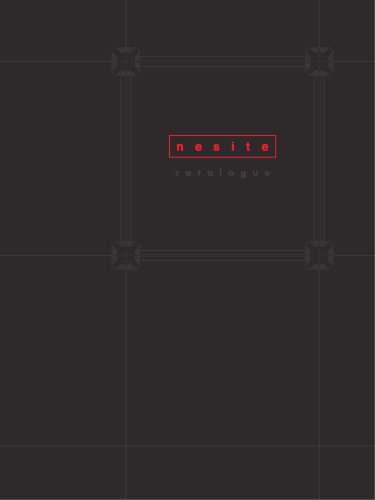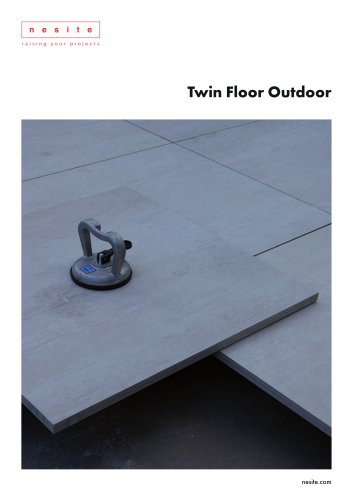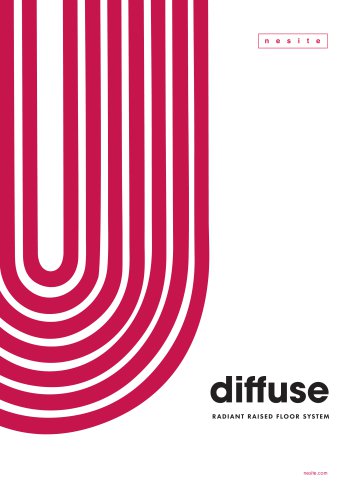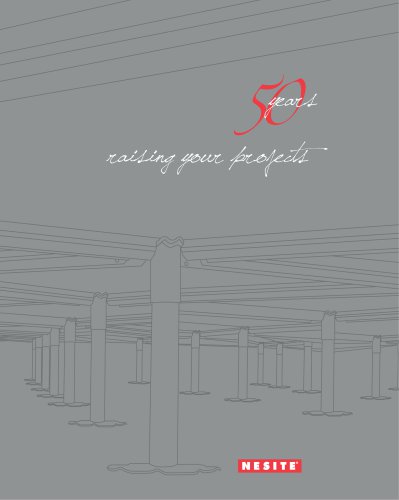
Catalog excerpts
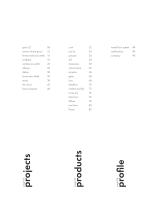
raised floor system former richard ginori ferrero technical center 14 sanlorenzo yachts natural stone banco popular tetris floor twin floor
Open the catalog to page 3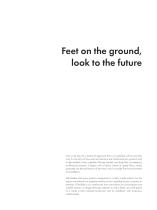
Feet on the ground, look to the future Ours is the story of a technical approach that is not satisfied with functionality only. It is the story of how technical solutions are transformed into products with a high aesthetic value, capable of being inserted, enriching them, in prestigious architectural projects. It begins with a historic brand of raised floors, today projected into the architecture of the future, which consider first the environment and aesthetics. We believe that every project corresponds to a tailor-made solution: for this reason we make all our expertise and know-how...
Open the catalog to page 5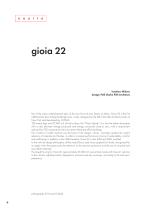
location: Milano design: Pelli Clarke Pelli Architects Part of the urban redevelopment plan of the new Porta Nuova District of Milan, Gioia 22 is the first nZEB (nearly Zero Energy Building) tower in Italy, designed by the Pelli Clark Pelli Architects studio of New York and developed by COIMA. 120 meters high and 35,000 m2 of built surface, the “Glass Splinter” is in fact the Italian skyscraper with a ratio between energy produced and energy consumed close to zero, with a requirement reduced by 75% compared to the most recent Milanese office buildings. The Cradle to Cradle method was the...
Open the catalog to page 6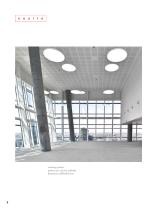
covering: primer panel core: calcium sulphate dimensions: 600x600 mm
Open the catalog to page 8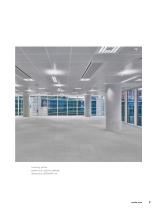
covering: primer panel core: calcium sulphate dimensions: 600x600 mm
Open the catalog to page 9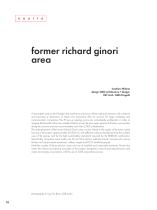
former richard ginori area location: Milano design: BDG architecture + design, 967 Arch , BMS Progetti A skyscraper lying on the Naviglio, the most famous factory in Milan replaces ceramics with creativity and becomes a laboratory of ideas and transversal skills for around 35 large marketing and communication companies. The 70 set up meeting rooms are undoubtedly emblematic in order to imagine the breadth of the new citadel of talent, as are the maxi open spaces that follow one another along the columns and can accommodate more than 2,000 collaborators. The redevelopment of the former...
Open the catalog to page 10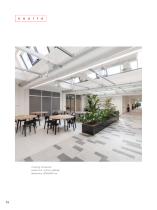
covering: stoneware panel core: calcium sulphate dimensions: 600x600 mm
Open the catalog to page 12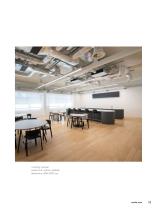
covering: parquet panel core: calcium sulphate dimensions: 600x1200 mm
Open the catalog to page 13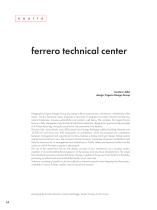
ferrero technical center location: Alba design: Frigerio Design Group Designed by Frigerio Design Group according to the concept of slow architecture - emblematic of the studio - Ferrero Technical Center proposes a new level of integration between industrial architecture, natural landscape, process sustainability and worker’s well-being. The complex, the largest Ferrero factory in Italy, represents a new frontier of industrial architecture, designed to respond to the principles of 4.0 manufacturing, aiming for production interconnected to its territory. The new hub, a bioclimatic and nZEB...
Open the catalog to page 14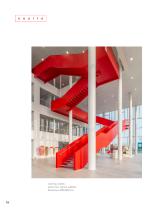
covering: ceramic panel core: calcium sulphate dimensions: 600x600 mm
Open the catalog to page 16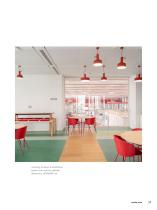
covering: linoleum and bamboo panel core: calcium sulphate dimensions: 600x600 mm
Open the catalog to page 17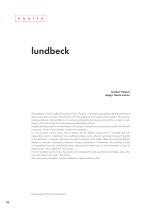
location: Padova design: Nesite Interior The expansion of the Lundbeck production site in Padova, a company operating in the pharmaceutical sector, represents a project that stands out for the elegance and quality of the systems. The solutions implemented are in fact emblems of a company philosophy that revolves around the concept of wellbeing, with active social and environmental sustainability policies. In particular, the project involved Nesite in the supply of raised floors and partition walls, with efficient proposals in terms of functionality, comfort and aesthetics. For this purpose,...
Open the catalog to page 18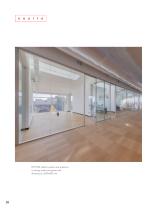
DIFFUSE radiant system and partitions covering: parky european oak dimensions: 600x600 mm
Open the catalog to page 20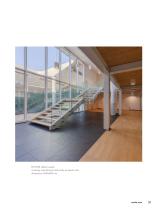
DIFFUSE radiant system covering: natural stone and parky european oak dimensions: 600x600 mm
Open the catalog to page 21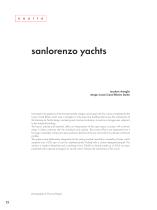
sanlorenzo yachts location: Ameglia design: Lissoni Casal Ribeiro Studio Immersed in the greenery of the Montemarcello-Magra natural park, the first volume completed by the Lissoni Casal Ribeiro team rises in Ameglia. It is the executive building that houses the workspaces of the Sanlorenzo Yachts design, marketing and commercial division, as well as a storage area, adjacent to the industrial buildings. The layout, precise and essential, offers an interpretation of the open space concept, with common areas in direct continuity with the individual work islands. The private offices are...
Open the catalog to page 22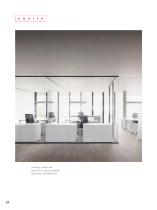
covering: custom oak panel core: calcium sulphate dimensions: 600x600 mm
Open the catalog to page 24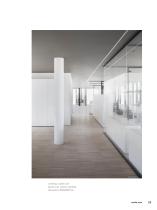
covering: custom oak panel core: calcium sulphate dimensions: 600x600 mm
Open the catalog to page 25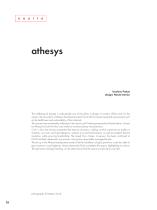
location: Padua design: Nesite Interior The wellbeing of people is undoubtedly one of the pillars in design of modern offices and, for this reason, the renovation of Athesys headquarters starts first of all from several essential requirements such as the healthiness and sustainability of the materials. The request was immediately reflected in the natural cork finishing proposed by Nesite Interior, chosen by Athesys for both the floor and walls for its extraordinary characteristics. Cork, in fact, has intrinsic properties that improve acoustics, walking comfort, preserves air quality, is...
Open the catalog to page 26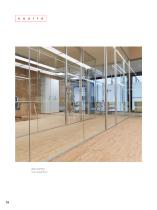
glass partition cork raised floor
Open the catalog to page 28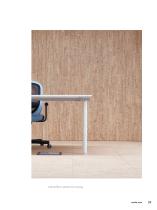
wall and floor natural cork covering
Open the catalog to page 29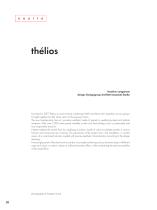
location: Longarone design: Designgroup Architetti Associati Studio Launched in 2017, Thélios is a joint venture combining LVMH and Marcolin’s expertise, as two groups brought together by their same vision of the eyewear future. The new headquarters has an innovative aesthetic made of panels in weathering steel and multiple windows. With over 2.300 solar panels installed on the roof, the building is also a sustainable and eco-responsible structure. Nesite realized the raised floor by supplying a solution made of calcium sulphate panels in various formats with stoneware top covering. The...
Open the catalog to page 30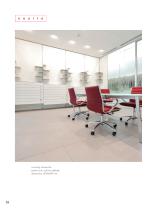
covering: stoneware panel core: calcium sulphate dimensions: 600x600 mm
Open the catalog to page 32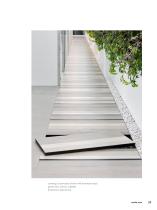
covering: customized solution with stoneware strips panel core: calcium sulphate dimensions: special size
Open the catalog to page 33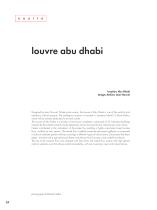
location: Abu Dhabi design: Ateliers Jean Nouvel Designed by Jean Nouvel, Pritzker prize winner, the Louvre of Abu Dhabi is one of the world’s most ambitious cultural projects. The prestigious museum is located in Saadiyat Island’s Cultural District, which will be entirely dedicated to art and culture. The Louvre of Abu Dhabi is a project of enormous complexity, composed of 55 individual buildings inspired by the Medina and the Arab settlements and surmounted by the characteristic silver dome. Nesite contributed to the completion of the project by installing a highly customized raised...
Open the catalog to page 34All Nesite catalogs and technical brochures
-
Tetris Floor
12 Pages
-
Twin Floor
8 Pages
-
Diffuse
28 Pages
-
Juno
9 Pages
-
Company profile Nesite
39 Pages

