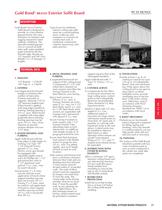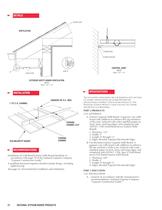Catalog excerpts

09 29 00/NGC Gold Bond® BRAND Exterior Soffit Board DESCRIPTION Gold Bond® BRAND Exterior Soffit Board is designed to provide, in a fire-resistive gypsum board, the extra resistance to moisture and sagging required to meet outdoor conditions. The specially treated gypsum core is covered on both sides with water-repellent paper formed to the StaSmooth edge. Boards are 1/2" (regular) and 5/8" (FireShield) x 4' x 8' through 12' lengths. Typical uses for sheltered exterior ceiling and soffit areas are covered parking areas, walkways and marquees in commercial construction and, in residential construction, carports, breezeways and open porches. TECHNICAL DATA 1/2" Regular - 1.8 lbs/SF 5/8" Type X - 2.2 lbs/SF 2. GENERAL Use longest practical board lengths to minimize the number of butt joints. Position end joints at supports, allowing 1/16" to 1/8" between butted ends. When board is applied with long edges parallel to framing, framing spacing is 16" o.c. max. When board is applied with long edges perpendicular to framing, framing spacing may be up to 24" o.c. max. Drive fasteners to provide uniform dimples not over 1/32" deep. 3. WOOD FRAMING AND FURRING Apply Soffit Board with the long edges at right angles to framing. Use Type “W” 1 1/4" Drywall Screws spaced 12" o.c. max. Electric screw gun should be equipped with adjustable depth control and a #2 Phillips bit. 1 1/2" galvanized box nails or 1 1/2" aluminum nails spaced 7" o.c. max., may be used if desired. Wood furring 1" x 4" nom. may be used for screw application of board where support member spacing does not exceed 24" o.c. Furring 2" x 2" nom. must be used for nail application of board or when support member spacing exceeds 24" o.c. but is not greater than 48" o.c. support equal to that of the interrupted members. Apply Soffit Board with 1" Type “S” Screws, 12" o.c. max. 5. CONTROL JOINTS To compensate for the effect of structural movement on large ceiling areas, control joints in the Ceiling/Soffit Board are recommended. These should be E-Z Strip Expansion Joints. Install E-Z Strip with 1/2" min. staples 6" o.c. Use additional staples if necessary for snug contact with board. Install joints no more than 30' apart and, if possible, to coincide with expansion joints in the roof above. Control joints may be installed to intersect light fixture or other openings where stresses are usually concentrated. Wings of “L”, “U”, and “I” shaped areas should always be separated. 6. INTERSECTION WITH OTHER BUILDING ELEMENTS Allow a minimum 1/4" space between ceiling board and any intersecting structure. Do not caulk this space. Install suitable trim moulding to conceal the gap or use J Casing Bead and flexible sealant. 7. BOARD EDGE PROTECTION Install fascia so that its drip line is at least 1/4" below the Ceiling Soffit Board molding. 8. VENTILATION Provide at least 1 sq. ft. of venting to exterior for each 150 sq. ft. of Ceiling/Soffit Board. Vent each enclosed bay. If the space above the ceiling board is not open to areas above or below habitable rooms, provide ventilating area of not less than 1/300 of the ceiling area. Otherwise, vent in accordance with HUD Minimum Property Standard No. 4900.1 or in accordance with local codes. 9. JOINT TREATMENT ProForm BRAND Sta-Smooth Joint Compound is required for filling, taping and finishing. Since Sta-Smooth is a setting material, cut any high points while still wet and wet sand as necessary. 10. PAINTING The surface of the Soffit Board should be painted with two coats of exterior paint as soon as joint compound is dry, about one week after joints are completed. NATIONAL GYPSUM BOARD PRODUCTS 09 29 00 1. WEIGHTS 4. METAL FRAMING AND FURRING A suspended framework for support of the ceiling board is composed of 1 1/2" coldrolled steel channels for main runners and either the Furring Channel or the Steel Stud for cross-furring. Space main runners as follows: 4' o.c. max. if Furring Channels are to be used, 6' o.c. max. for 2 1/2" Steel Studs, and 8' o.c. max for 3 5/8" Steel Studs. Main runners are suspended with 8 gauge (min.) galvanized wire spaced 4' o.c. max. Secure Furring Channels to main runners with 1 1/2" Furring Channel Clips, alternating sides at each intersection, or saddle tie with double strands of 16 gauge galvanized tie wire. Secure Steel Stud furring to main runners with double strand 16 gauge tie wire 16" o.c. max. For added rigidity, nest an 8" length of track at each tie wire location. Main runners and furring must have a minimum clearance between their ends and any abutting structural element. A main runner must be located within 6" of parallel walls. The ends of these runners must be supported by hangers not more than 6" from the ends. The closest edge of the furring member must be no more than 2" from the parallel wall. At any openings for vents, light fixtures, etc., that interrupt runners or furring, reinforcement must be provided to maintain 71
Open the catalog to page 1
DETAILS TO ROOF VENT VENTILATION J CASING BEAD FLEXIBLE SEALANT 1/4" 1/4" "A" CONTROL JOINT 09250B Scale: 1 1/2" = 1'-0" VIEW "A" VENTILATOR EXTERIOR SOFFIT BOARD VENTILATION 09250A Scale: 1 1/2" = 1'-0" SPECIFICATIONS INSTALLATION HANGERS 48" O.C. MAX. 1 1/2" C.R. CHANNEL FURRING CHANNEL CLIP CEILING/SOFFIT BOARD FURRING CHANNEL RECOMMENDATIONS Installation of Gold Bond Exterior Soffit Board should be in accordance with page 70 of the National Gypsum Company “Gypsum Construction Guide.” A qualified structural engineer should evaluate design, including uplift bracing. See page 63,...
Open the catalog to page 2All National Gypsum catalogs and technical brochures
-
Lite Blue
2 Pages
-
Low Dust / Mold Protection
2 Pages
-
Quick SetTM Setting Compound
2 Pages
-
Basecoat Plasters
2 Pages
-
Gold Bond® Moulding Plaster
1 Pages
-
e DEXcell® brand Technical Guide
24 Pages
-
NGC Construction Guide
404 Pages
-
XP® Family Of Interior Products
16 Pages
-
ProForm® BRAND Joint Tapes
1 Pages
-
Gold Bond® Brand
1 Pages
-
DEXcell® Tech Guide
16 Pages
-
dexcell
6 Pages
-
Industry Leadership
6 Pages
-
Plaster Resource Manual
28 Pages
-
Commercial building products
2 Pages
-
PERMABASE PLUS®
2 Pages
-
PermaBase Flex Cement Board
2 Pages
-
ProForm Paper Joint Tape
2 Pages
-
ProForm Wall & Ceiling Spray
2 Pages
-
Kal-Kore Plaster Base
8 Pages
-
Sta-Smooth Gypsum Board
3 Pages
-
XP Fire-Shield Gypsum Board
8 Pages
-
Fire-Shield Shaftliner XP
2 Pages
-
High Flex Gypsum Board
4 Pages
-
Durasan Prefinished Gypsum Board
12 Pages
-
High Strength Ceiling Board
2 Pages
-
eXP Interior Extreme
6 Pages
-
PermaBase UltraBacker
2 Pages
-
DURABASE GYPSUM BOARD
1 Pages
Archived catalogs
-
High Strength LITE
2 Pages
-
PermaBase Cement Board
12 Pages
-
Hi-Abuse XP Gypsum Board
16 Pages
-
Gypsum Sheathing
6 Pages
-
XP Gypsum Board
2 Pages
-
SoundBreak XP Gypsum Board
8 Pages










































































