
Catalog excerpts
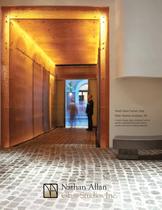
Fendi Glass Tunnel, Italy Peter Marino Architect, NY Crystal Cognac glass, tempered vertical panels, tempered/laminated ceiling panels with Dorma sliding hardware. Nathan Allan Glass Studios Inc.
Open the catalog to page 1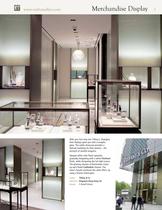
Merchandise Display With your first step into Tiffany’s, Shanghai, their displays greet you with a seraphic glow. The subtle showcase provides a delicate backdrop for their jewelry – the pinnacle of tasteful elegance. Opaque white color floats upwards, gradually integrating with a white Firefrost finish, while dissipating the hot light source. The glowing streams of illumination travel up each fluted Cathedral channel. The store’s façade continues this sleek effect, by using a bronze tinted glass. client Tiffany & Co Hong Kong Ltd S. Russell Groves architect Kingsmen design
Open the catalog to page 2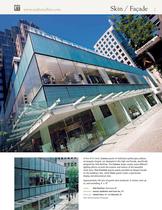
Skin / Façade A first of it’s kind, Convex panels of individual quilted glass pillows, rectangular shaped, are displayed in this high-end facade, specifically designed for Holt Renfrew. The Convex shape creates many different lighting effects on both the exterior and interior of this beautiful retail store. Fire-Frosted opacity panels provided an elegant facade on the building’s skin, while Clear panels create a spectacular display and phenomenal view. Approximately 100 sets of panels were produced, in various sizes up to, and exceeding, 6’ x 10’. client Holt Renfrew, Vancouver, BC...
Open the catalog to page 3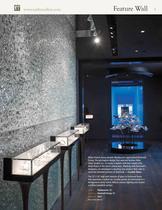
Feature Wall When French luxury jeweler Mauboussin approached Rockwell Group, the prestigious design firm selected Nathan Allan Glass Studios Inc. to create a feature wall that would unify three floors of the store’s showcases. Working with Rockwell’s designers, we developed a dazzling new product that calls to mind the chiseled surfaces of diamonds — Crackle Glass. The 12’ x 30’ high wall consists of glass in fractured forms that resembles cracked ice. Crackle panels are laminated to a background mirror which reflects intense lighting and creates a brilliant jewelled surface. client...
Open the catalog to page 4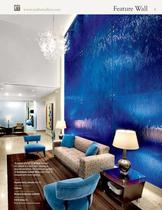
18 panels of 6’x6’ in Willow pattern are pinned to a back wall, creating a dynamic backdrop. The iridescent sparkle of Gemstone Cobalt Blue color finish is revealed with front lighting. client Hayden Ferry Lakeside LLC, AZ interior architect Callison lobby glass selection Richard Drinkwater w/DAVIS installer B & B Glass, AZ Photo: Al Payne/A.F. Payne Photographic Feature Wall
Open the catalog to page 5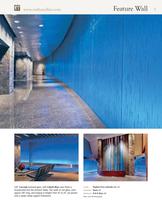
Feature Wall 3/8” Cascade textured glass, with Cobalt Blue color finish is incorporated into the entrance lobby. Two walls of cast glass, each approx 100’ long, and ranging in heights from 16’ to 24’, are pinned onto a spider clamp support framework. Hayden Ferry Lakeside LLC, AZ architect Davis, AZ installer Photo: John Hall Photography
Open the catalog to page 6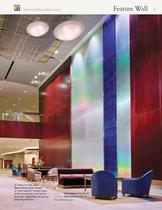
Feature Wall 20’ wide x 30’ high, deep Rain textured panels simulate an active waterfall. Prismatic layers of film are attached to the back of the panels. Cobalt Blue fins form an interesting break line. client designer Hyatt Regency, Vancouver, BC MCM Interiors & CHIL, BC Photo: Ed White Photography
Open the catalog to page 7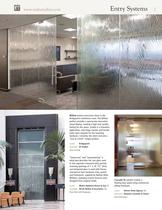
Entry Systems Willow pattern ensconces those in the Bridgepoint conference room. The Willow pattern provides a spectacular decorative visual display, creating a high-end, quality feeling for this space. Usable in a frameless application, only hinge notches and handle holes were required for the mounting hardware. Certainly, the client received a “one of a kind”, unique product. client designer “Impressive” and “overpowering” is what best describes the cast glass used in two separate restaurant entry portals. Covering openings of 7’ x 18’, 1/2” thick, cast tempered glass is used with Dorma...
Open the catalog to page 8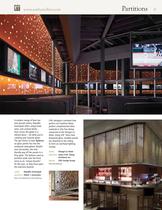
A modern merge of beer bar and upscale eatery, Republic Gastropub offers unique beer, wine, and cocktail drinks from across the globe in a vibrant decor – all while you’re catching your favorite game. The apt choice of clear Spheres on glass panels ties into the exuberant atmosphere. Backlit near the booths, the orbs literally pop off the panels in a fizzy glow. The Spheres used as partition walls near the front serve as an “amuse-bouche” for the eyes, as they feast upon the selection beyond. client architect Republic Gastropub Elliott + Associates Photo: Scott McDonald (c) Hedrich Blessing...
Open the catalog to page 9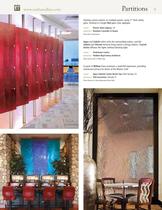
Swirling custom pattern on multiple panels, using ½” thick safety glass, finished in a bright Red glass color appliqué. client Denver News Agency, CO Cavender & Doane architect Newman Photo (left): Randy Brown Aqua and Cobalt colors echo the surrounding waters, and the Sahara and Stream textures bring nature’s energy indoors. Crystal Series diffuses the lights without blocking light. client architect Chukchansi Casino Thalden Boyd Emery Architects Photo (bottom left): © Mikki Piper A panel of Willow Glass summons a waterfall slipstream, providing translucent privacy for diners of the Waters...
Open the catalog to page 10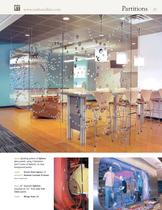
above Spiraling pattern of Sphere glass panels, using 3 diameters and 3 colors of Spheres, on clear background panels. client Denver News Agency, CO Cavender & Doane architect Newman Photo: Randy Brown right 24” diameter Spheres mounted on 1/2” thick Low Iron Clear panels. client
Open the catalog to page 11
Various patterns of Rain, Icicle, Champagne, and Sandstone glass, provide a fun and decorative element for this children’s play area. client Dell Children’s Medical Center architect Karlsberger Photo: John Durant A custom box design reflects the company’s business, using Natural and Sandstone textures. A frameless appearance is created by insetting within channels. client designer Box Packaging Soraya Planning & Design Photo: Barry Rustin Photography Florida’s iconic palms flutter in continuous partition walls, which provide privacy without dimming light in the reception area, lounges, and...
Open the catalog to page 12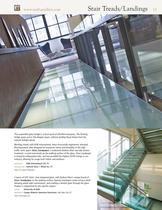
Stair Treads/Landings This suspended glass bridge is a focal point of effortless buoyancy. The floating bridge spans across this elegant space, without shading those below from the natural skylight above. Working closely with HLW International, these structurally engineered, elevated flooring panels were designed for maximum safety and durability in this high traffic work space. Glass Sandpaper, a trademark Nathan Allan non-slip surface treatment, is used extensively on the walking surface of the glass. Glass Sandpaper is tested by independent labs, and has provided the highest ASTM ratings...
Open the catalog to page 13All Nathan Allan Glass Studios Inc catalogs and technical brochures
Archived catalogs
-
Nathan Allan Catalog
29 Pages



