 Website:
Mikomax Smart Office
Website:
Mikomax Smart Office
Catalog excerpts
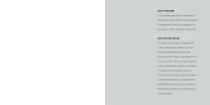
is to provide people with workplaces adjusted to their needs. We are experts at designing offices by leveraging our speciality in office furniture production. is based on 30 years of experience in the international market. We have analyzed global trends and best practices within office organizations all over the world. What we have learned is that only flexible solutions can adapt to support the changing needs of an evolving company. We truly believe a well-designed office complete with both flexible and ergonomic solutions will positively shape an organization’s culture forever.
Open the catalog to page 2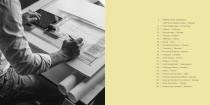
Raiffeisen Bank International – MIT Group Delivery Center | Warsaw Finest Design Nest | Hong Kong Unilever | Hamburg Microstrategy | Warsaw T-Mobile | Warsaw SEB Bank | Vilnius Neuca | Toruń Insurance Company | Cracow Concentrix | Szczecin Mondial-Assistance | Warsaw CitySpace | Gdańsk All In! Games | Cracow Netguru | Poznań JHM Development | Skierniewice CitySpace Młociny | Warsaw Hama | Poznań Outsourcing Company | Łódź Edwards Lifesciences Offices | Warsaw National Chamber of Commerce | Warsaw Smart Automation | Olsztyn Outsourcing Company | K
Open the catalog to page 3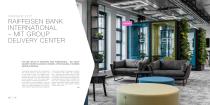
RAIFFEISEN BANK INTERNATIONAL – MIT GROUP DELIVERY CENTER THE NEW OFFICE OF RAIFFEISEN BANK INTERNATIONAL – MIT GROUP DELIVERY CENTER IS LOCATED IN MONOPOL OFFICE BUILDING AT KONESER SQUARE IN WARSAW. Overall design project gives priority to collaboration and meetings spaces on open floor plans, with a wide range of chillout and wellbeing spots. Employees were involved in the design process, giving their ideas and announcing the needs towards the new workplace. In line with biophilic design, plenty of greenery complements the office fit-out. As Hushoffice we were responsible to enrich the...
Open the catalog to page 4
Trzop Architekci
Open the catalog to page 5
FINEST DESIGN NEST FINEST DESIGN NEST DECIDED TO EXPAND ITS COWORKING SPACE WITH EXTRA FUNCTIONS AND TO BE SUITABLE FOR EVENTS. THE KEY DRIVER OF THIS PROJECT WAS TO PROVIDE FLEXIBLE WORKPLACES FOR VARIOUS TASKS AND USERS’ EXPECTATIONS – FROM OPEN SPACES FOCUSED ON INTERACTION WITH OTHERS TO SOLUTIONS THAT GIVE PRIVACY AND PEACE OF MIND WHEN PERFORMING DAILY WORK ACTIVITIES. We are happy that we could implement Hushoffice acoustic solutions inside the coworking area. The project includes hushPhone office phone booths, hushWork.sit&stand, hushTwin for individual work, as well as hushMeet and...
Open the catalog to page 8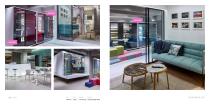
Finest Design Nest
Open the catalog to page 9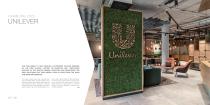
THE CHALLENGE: TO HELP REALIZE A CORPORATE CULTURE INSPIRED BY THE NEW SLOGAN “FUTURE FIT & PURPOSE LED”. EMPLOYEES PARTOOK IN THE SPACE’S DESIGN, SELECTING AND DEVELOPING THE BEST SOLUTIONS FOR THEIR NEEDS. OVER 50 PODS FROM THE HUSH LINE WERE IMPLEMENTED. The project’s guiding ideas were coworking, wellbeing, and flexible design. The team needed a layout with furniture pieces that supported these ideas and helped evolve their culture – the result: a multi-space office landscape with a practical design for each room’s specific purpose. Plants and natural lighting encour- age the team’s...
Open the catalog to page 12
Karsten Knocke Joppich&Rieckhoff Handelsgesellschaft für Büroeinrichtungen mbH | TheDive GmbH
Open the catalog to page 13
WE ARE DELIGHTED TO HAVE EQUIPPED THE OFFICE OF OUR NEW CLIENT – MICROSTRATEGY. ITS NEW HEADQUARTERS IS LOCATED IN ONE OF THE MOST REPRESENTATIVE WARSAW’S OFFICE BUILDINGS – THE SKYLINER. How we can describe this interior? As proven office solutions, kept within an modern aesthetic and contemporary design. An amalgamation of concrete and bricks inspirations with a lot of greenery. However, this does not mean, that we did not opt for non-standard solutions in the fit-out project, tailored specifically to the client’s needs. These include sidewalls for bench desks which can be folded down to...
Open the catalog to page 16
business intelligence and mobile software
Open the catalog to page 17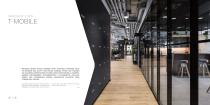
MIKOMAX SMART OFFICE WORKED WITH ARCHITECT BARTOSZ PIŁAT TO ARRANGE AND OUTFIT THIS POLISH T-MOBILE OFFICE. WE FOCUSED ON TAILORING WORKSTATIONS TO EMPLOYEE EXPECTATIONS. A COMPREHENSIVE ARRANGEMENT ACCOMMODATES A KITCHENETTE, CHILLOUT ZONES, AND CONFERENCE ROOMS. HUSHOFFICE ACOUSTIC PODS FURNISH KEY SPACES. We needed to adapt the interior to the client’s desired wallpaper and lighting aesthetics. Our approach was collaborative; we worked directly with their team to pick the right ready-made solutions and develop excellent tailor-made ones.
Open the catalog to page 20
Bartosz Piłat | Mikomax Smart Office
Open the catalog to page 21
IN 2020 SEB LIETUVOJE MOVED TO THEIR NEW HQ IN KONSTITUCIJOS AV AT VILNIUS. SEB REPRESENTATIVES CONSULTED WITH OUR TEAM DIRECTLY TO PICK THE RIGHT PRODUCTS FROM THE HUSH LINE. A LOCAL HUSH DEALER HANDLED INSTALLATION, FURNISHING THE SPACE WITH HUSH BOOTHS AND PODS. The project was creative: realize an activity-based office concept within the innovative, flexible building. Expectations included an outstanding layout, advanced technologies, and sustainability solutions. Most importantly, SEB employees needed to love the space and feel at home within it. The office is complete with...
Open the catalog to page 25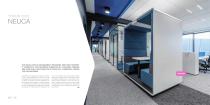
THIS NEUCA OFFICE ARRANGEMENT PRIORITIZES EMPLOYEE COMFORT. IT CONSISTS OF TWO BUILDINGS CONNECTED BY A WALKWAY. FINISHES AND FUNCTIONAL SOLUTIONS ARE STYLISTICALLY CONSISTENT ACROSS THE TWO BUILDINGS. Workstations are organized per ergonomic requirements. A glass facade floods the floor plan with natural light while offering all a view of the surrounding forest. The project had to give adequate working conditions to the company’s 1,500+ employees, so the whole team partook in the decision-making process of space planning. Together, they developed the concept of “Poland from the mountains...
Open the catalog to page 29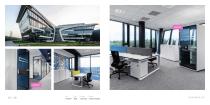
Massive Design
Open the catalog to page 30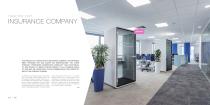
INSURANCE COMPANY THIS PROJECT IS A SPACE FOR AN INSURANCE COMPANY. OUR ARRANGEMENT PROVIDES FOR AND EQUIPS 200 WORKSTATIONS. THE CLIENT STRONGLY PRIORITIZED WORKSTATION SIMPLICITY AND FUNCTIONALITY AND SOUGHT TO BRING POSITIVE ENERGY TO ALL COMMON AREAS. TO THIS END, WE PICKED BOLD COLOR COMBINATIONS THAT PERFECTLY MATCH THE COMPANY’S BRAND. We needed to give employees solutions that allowed them to talk freely without disrupting others. This functionality is provided by acoustic booths; the project is outfitted with Hushoffice solutions. Upholstered panels in dynamic configurations of...
Open the catalog to page 33All Mikomax Smart Office catalogs and technical brochures
-
HushWall
4 Pages
-
A11 acoustic lounge armchair
5 Pages
-
hushMeet_en
4 Pages
-
hushMeet.L
4 Pages
-
hushWork_en
4 Pages
-
HushHybrid acoustic workpod
4 Pages
-
hushTwin EN
4 Pages
-
Packman
8 Pages
-
Chillout
12 Pages
-
Base
1 Pages
-
Tree
1 Pages
-
Balance
4 Pages
-
Flexido
28 Pages
-
Ligo
3 Pages
-
Soniq
4 Pages
-
Stand Up
20 Pages





















