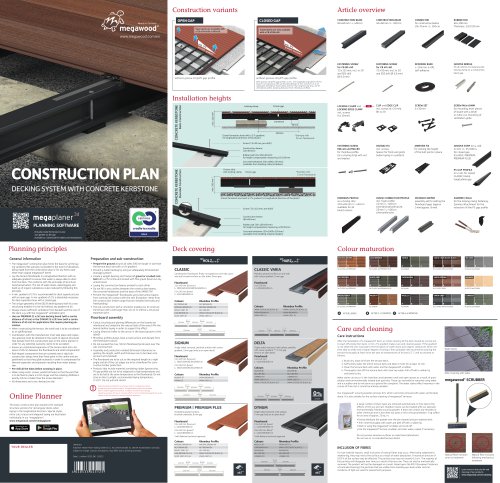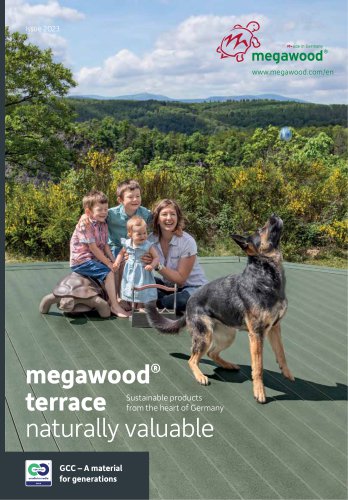 Website:
megawood by NOVO-TECH
Website:
megawood by NOVO-TECH
Catalog excerpts

CONSTRUCTION PLAN DECKING SYSTEM WITH VARIO FIX PLANNING SOFTWARE _virtually as an app in your own garden _downloadable for tablet and smartphone
Open the catalog to page 1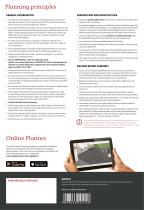
GENERAL INFORMATION • The basis for all installation variants is the megawood® construction plan! No warranty in case of deviations from the construction plan or when using non-original megawood® articles! • In accordance with the principles of constructive wood protection, the decking boards should be laid lengthwise with a sufficient slope so that water is always directed away from the deck. If these instructions are followed, you will reduce the build-up of organic substances, water stains and waterlogging. • For deck structures with an open gap, a minimum slope of 2% is recommended. For...
Open the catalog to page 2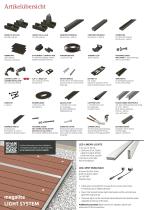
CONNECTOR for construction beams 28 x 76 mm | L: 360 cm ATTACHMENT / COMFORT PAD for improved stepping comfort (additional height of 50 mm) PERFORATED TAPE L: 10 m (on a roll) FASTENING SCREW M6 x 16 MM for perforated tape, with nut and washer CLIP and EDGE CLIP incl. screws (4 x 30 mm), srew bit TX 20 GROOVE BRIDGE 55 x 8 x 10 mm, for fastening the locking clamp on a construction beam gap DISTANZ FIX incl. screws Spacers for butt joints at the head end (when laying in a bond) ARRETIER FIX for locking the butt joints at the correct height RETAINING BAND L: 10 m (on a roll), self-adhesive...
Open the catalog to page 3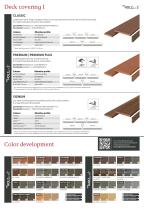
Deck covering I CLASSIC Combination board, finely corrugated surface on one side, grooved on the other side, brushed on both sides, 8 mm gap (closed gap with groove strip possible) 21 x 145 mm (Standard) | L: 300/360/420/480/540/600 cm 21 x 242 mm ( Jumbo) | L: 420/480/600 cm Rhombus profile NATURAL BROWN NATURAL BROWN BASALT GREY LAVA BROWN* VARIA CHOCOLATE BLACK SLATE GREY VARIA GREY * Colour Lava Brown only for CLASSIC 21 x 145 mm PREMIUM | PREMIUM PLUS cm oscillating planed top side, brushed underside 8 mm gap (closed gap with groove strip possible) (National Technical Approval) Rhombus...
Open the catalog to page 4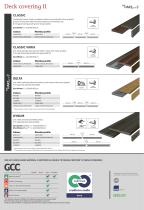
CLASSIC Combination board, finely corrugated surface on one side with colour gradient, grooved on the other side with colour gradient and medullary ray, 8 mm gap (closed gap with groove strip possible) Colours Rhombus profile VARIA GREY VARIA GREY VARIA CHOCOLATE BLACK VARIA CHOCOLATE BLACK CLASSIC VARIA one-sided, partially grooved and matted surface with colour gradient, 5 mm gap (closed gap possible with gap profile P5) Colours Rhombus profile VARIA CHOCOLATE BLACK VARIA CHOCOLATE BLACK VARIA GREY VARIA GREY DELTA one-sided, matted and textured surface, some colours with colour gradient,...
Open the catalog to page 5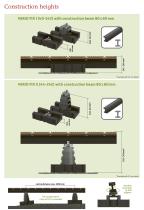
Construction heights VARIO FIX I (40-143) with construction beam 80 x 60 mm * Example with 21 mm board VARIO FIX II (44-242) with construction beam 80 x 60 mm * Example with 21 mm board Tilt compensation of up to 10% is possible movable mounting by ball adaptor
Open the catalog to page 6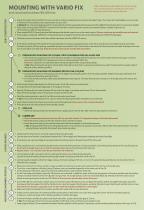
Follow the planning principles during mounting! You can also find your individual construction drawing online in the terrace planner. MOUNTING RHOMBUS PROFILE LAYING BOARDS SUB-CONSTRUCTION • Adjust the height of the VARIO FIX mounts to the structural conditions by turning the threaded rings. The mount with ball adapter can be moved in all directions and allows a tilt compensation of up to 10%. » Optional: For improved stepping comfort, simply click the comfort pad and attachment piece into the VARIO FIX mount (plus 50 mm construction height). • Place rows of two parallel VARIO FIX at each...
Open the catalog to page 7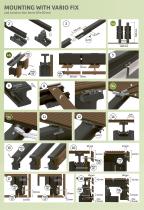
MOUNTING WITH VARIO FIX and construction beam 80 x 60 mm
Open the catalog to page 8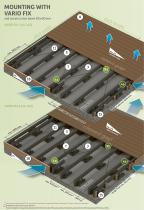
MOUNTING WITH VARIO FIX and construction beam 80 x 60 mm VARIO FIX I (40-143) * from construction height 161 mm and with a mandatory longitudinal slope of at least 2%! (see construction variants) ** DYNUM 25 x 293 mm up to max. 650 mm *** Recommendation: measure the distances from the front sides of the sub-construction beams and use them on the long sides of rhombus profiles.
Open the catalog to page 9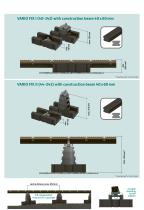
VARIO FIX I (40-143) with construction beam 40 x 60 mm * Example with 21 mm board VARIO FIX II (44-242) with construction beam 40 x 60 mm * Example with 21 mm board Tilt compensation of up to 10% is possible movable mounting by ball adaptor
Open the catalog to page 10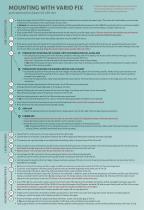
MOUNTING WITH VARIO FIX SUB-CONSTRUCTION • Adjust the height of the VARIO FIX mounts to the structural conditions by turning the threaded rings. The mount with ball adapter can be moved in all directions and allows a tilt compensation of up to 10%. » Optional: For improved stepping comfort, simply click the comfort pad and attachment piece into the VARIO FIX mount (plus 50 mm construction height). • Place rows of two parallel VARIO FIX at each end of the deck. Used to hold two construction beams (CB) as a double substructure. Centre distance 180 mm (see detail 4a). • Place single VARIO FIX...
Open the catalog to page 11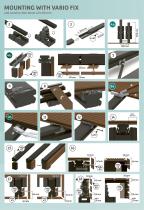
MOUNTING WITH VARIO FIX and construction beam 40 x 60 mm
Open the catalog to page 12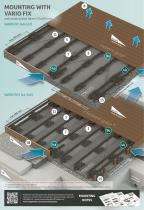
MOUNTING WITH VARIO FIX and construction beam 40 x 60 mm VARIO FIX I (40-143) * from construction height 161 mm and with a mandatory longitudinal slope of at least 2%! (see construction variants) ** DYNUM 25 x 293 mm up to max. 650 mm *** Recommendation: measure the distances from the front sides of the sub-construction beams and use them on the long sides of rhombus profiles. Additional mounting notes for detailed procedures and special features in construction, including for locking clamps, clips and DISTANZ FIX, can be found under this QR code or at: www.megawood.com/en/mountingnotes...
Open the catalog to page 13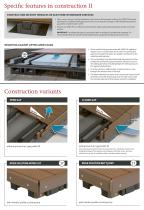
Specific features in construction II CONSTRUCTION ON ROOF TERRACES OR OLD STONE/STONEWARE SURFACES • When constructing on roofing membranes, old stone or old stoneware surfaces, the VARIO FIX must be positioned on suitable building protection mats. Ensure that the drainage is sufficiently dimensioned to guarantee complete water runoff. • Position the VARIO FIX on sufficiently dimensioned rubber pads and do not place it directly on the old surface. IMPORTANT! Coordinate the type of construction with an architect or professional company. It is recommended that the roof terrace be bordered...
Open the catalog to page 14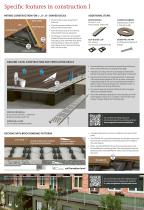
Specific features in construction I MITRED CONSTRUCTION FOR L-, U-, O- SHAPED DECKS Clip ADDITIONAL ITEMS Mitre profile • Double substructure along the 45° mitre cut. Retaining band • Glue the compress ribbon into the mitre profile on both sides. Locking clamp MITRE PROFILE 21 mm | L: 4 m silver, bronze, anthracite COMPRESS RIBBON expands up to 20 mm L: 13 m (on a roll) CLIP & EDGE CLIP incl. screws (4 x 30 mm), screw bit TX 20 SCREW M6 x 40 MM for fixing short pieces of boards • Insert the board only 10 mm into the mitre profile to ensure expansion. • For oblique or mitre cuts, short...
Open the catalog to page 15All Megawood by NOVO-TECH catalogs and technical brochures
-
THE TERRACE SYSTEM
52 Pages
-
LIMES fencing system
2 Pages
-
Construction plan LIMES
2 Pages


