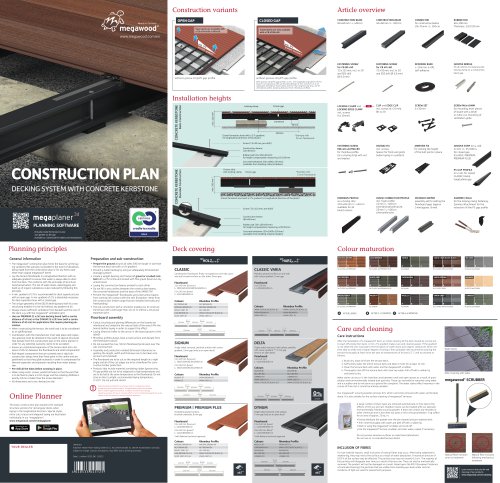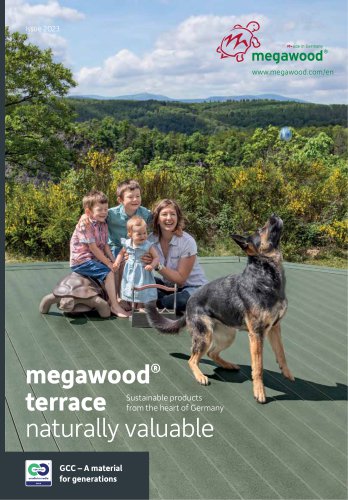 Website:
megawood by NOVO-TECH
Website:
megawood by NOVO-TECH
Catalog excerpts

Construction variants Article overview CLOSED GAP Open joints are available with a CB of 40 x 60 or 80 x 60. CONNECTOR for construction beams 28 x 76 mm | L: 360 cm FASTENING SCREW for CB 80 x 60 7.5 x 132 mm, incl. tx 30 and SDS drill (Ø 6.5 mm) FASTENING SCREW for CB 40 x 60 7.5 x 92 mm, incl. tx 30 and SDS drill (Ø 6.5 mm) RETAINING BAND L: 10 m (on a roll), self-adhesive GROOVE BRIDGE CLIP and EDGE CLIP incl. screws (4 x 35 mm), Bit tx 20 SCREW M6 x 40 MM for mounting short pieces of board with a bevel or mitre cut, mounting of ventilation grille DISTANZ FIX incl. screws Spacer for front-end joints (when laying in a pattern) ARRETIER FIX for locking the height of the butt joints in place GROOVE STRIP (on a roll) 21 mm | L: 25/100 m, for closed gap (CLASSIC, PREMIUM, PREMIUM PLUS) Closed joints are only available with a CB of 80 x 60. without groove strip/P5 gap profile without groove strip/P5 gap profile 55 x 8 x 10 mm, for fastening the locking clamp on a construction beam gap With groove strip/P5 gap profile. A min. 2 % longitudinal gradient of the board is compulsory with an elevated design of min. 161 mm, as is an adequate ventilation from below and the rear respectively (e.g. use of ventilation grilles, keeping distance from rhombus profiles). Installation heights Basis Construction CONCRETE KERBSTONE LOCKING CLAMP and LOCKING EDGE CLAMP incl. screws (4 x 30 mm) Locking clamp Gravel formation level with a 2 % gradient (in longitudinal direction of the plank) *Example with 21 mm floorboards FASTENING SCREW M8 x 40 und M8 x 80 for rhombus profile (as a closing strip) with nut and washer Construction beams (40 x 60 mm) Rubber pad (10 x 100 x 60 mm) for height compensation measuring 3/10/20 mm Groove strip with locking clamp Elevated Construction P5 GAP PROFILE on a roll, for closed CLASSIC (Varia) longitudinal gap *Example with 21 mm floorboards DECKING SYSTEM WITH CONCRETE KERBSTONE Concrete kerbstone (50 x 1000 x 250 mm) (available from building material dealers) CONCRETE KERBSTONE CONSTRUCTION PLAN RHOMBUS PROFILE as a closing strip 20.5 x 81 mm | L: 420 cm available for all board colours Gravel formation level with a 2 % gradient (in longitudinal direction of the plank) HOUSE CONNECTION PROFILE incl. foam profile 21 mm | L: 400 cm silver/bronze/anthracite, 25 mm | L: 400 cm silver/anthracite DISTANCE KEEPER assembly aid for setting the floorboard gaps (approx. 5 mm/approx. 8 mm) ZAMMER | ROLLI for the locking clamp fastening, Zammer attachment for the retraction of the P5 gap profile PLANNING SOFTWARE Rubber pad (10 x 100 x 60 mm) for height compensation measuring 3/10/20 mm _Virtually create the terrace in your own garden via the app _Available as a download for tablets and smartphones Concrete kerbstone (50 x 1000 x 250 mm) (available from building material dealers) Planning principles Colour maturation Deck covering General information • The megawood® construction plan forms the basis for all the laying variations! No warranty is provided in the event of deviations being made from the construction plan or for any items used other than original megawood® items! • Lay the terrace floorboards in a longitudinal direction with an adequate gradient to ensure that water is always able to drain from the deck. This conforms with the principles of structural wood preservation. The risk of water stains, waterlogging and build up of organic substances is also reduced by following this principle. • A min. gradient of 2 % is recommended for deck superstructures with an open gap. A min. gradient of 2 % is absolutely necessary for deck superstructures with a closed gap. • The unique geometry of the DELTA decking board with its crossstructuring enables it to be laid without any gradient at all. • Always ensure sufficient ventilation from beneath and the rear of the deck, e.g. with the megawood® ventilation grid. • Use our PREMIUM 21 x 242 mm decking board (with a centre distance of 40 cm) or the DYNUM 25 x 293 mm (with a centre distance of 65 cm) for applications that require planning permission. • When constructing the terrace, the wind load is to be considered as an uplifting load. • Coordination with the manufacturer must take place and respective approval must be obtained in the event of special structures that deviate from this construction plan or the online planner in order for any potential warranty claims to be accepted. • Ensure an unrestrained expansion of the terrace deck (min. distance of 20 mm between the floorboards and solid components)! • Rod-shaped components that are screwed onto a rigid subconstruction always have their fixed point in the centre and are positioned so that they glide outwards in order to compensate for thermal expansion and expansion resulting from water adsorption. • Pre-drill all the holes before screwing in place. • When using metric screws, predrill all holes so that the part that is to be fixed in place is 2 mm larger and the retaining drillhole is exactly 0.5 mm smaller than the screw diameter! • All dimensions are to be checked on site! • Prepare the ground around all sides 500 mm larger in size than the terrace deck and with a 4 % gradient. • Prevent a water backlog by using an adequately dimensioned drainage system! • Create a weight-bearing and frostproof gravel or crushed rock bed with a 2 % incline and screed with fine gravel (level out any unevenness). • Laying the construction beams pivoted to each other. • Do not fill in any cavities between the construction beams, the concrete kerbstones and the base of the VARIO FIX! • Prevent the megawood® floorboards and construction beams from coming into contact with the soil! (Exception: items from the construction timber range that are installed vertically and freestanding) • The sub-construction with a connector enables you to construct the terrace with a size larger than 12 x 12 m without a structural expansion joint. Floorboard assembly • Colour, brushing and planing differences on the boards are intentional and underline the natural look of the wood. Mix the boards before laying in order to support the effect. • Laying direction (refer to the arrow in the board groove or the label)! • Rhombus profiles always have a matt surface and deviate from the floorboard colours. • Do not exceed the max. 50 mm floorboard protrusion over the sub-construction! • Assembly and production-related dimension tolerances regarding the length, width and thickness are to be taken into account and checked! • The floorboard are to be cut to the required length at a right angle and all of the cut edges are to be chamfered for constructive timber protection. • Products that include materials containing rubber (groove strip, P5 gap profile) are not to be subjected to high temperatures and are to be laid at the same temperature as the floorboards. Do not store in direct sunlight, recommended laying temperature: 5°-25°C. Do not pull and stretch. Online Planner Shade should be provided for your terrace when it is exposed to intense sunlight during hot summer months. This particularly protects the sensitive feet of children against hot surfaces. In addition it prevents skin damage caused by excessive UV rays. A conscious effort in terms of protecting against the severe impacts of the Sun ensures a carefree barefoot experience. CLASSIC VARIA Combination floorboard, finely corrugated on one side, grooved and brushed surface on the other, 8 mm gap Partially-grooved surface on one side with colour gradient, 5 mm gap Rhombus Profile Rhombus Profile VARIA CHOCOLATE BLACK (J) VARIA CHOCOLATE BLACK (J) VARIA BROWN for CLASSIC VARIA and DELTA VARIA GREY VARIA CHOCOLATE BLACK (J) for CLASSIC and PREMIUM PLUS BASALT GREY VARIA CHOCOLATE BLACK SLATE GREY for CLASSIC and PREMIUM PLUS AFTER LAYING for CLASSIC VARIA and DELTA Care instructions SIGNUM Single-sided, textured, polished surface with colour gradient, 5 mm gap (only as an open deck) Single-sided, textured, matt surface, partially with colour gradient **, 5 mm gap (only as an open deck) Rhombus Profile VARIA CHOCOLATE BLACK (J) ** After the installation of a megawood® deck, an initial cleaning of the deck should be carried out to wash off production dusts. A min. 2 % gradient makes care and cleaning easier. If the gradient is not observed, this may lead to the formation of water stains and organic substances which are then able to settle and a higher degree of soiling is then probable. We recommend cleaning the terrace thoroughly at least twice per year at temperatures of at least 15° C and to proceed as follows: VARIA CHOCOLATE BLACK (J) Rhombus Profile 1. Brush dry, loose dirt from the terrace deck. 2. Sufficiently water the entire terrace deck and keep it moist for at least 15 min. 3. Clean the terrace deck with water and the megawood® scrubber. 4. Thoroughly rinse off the terrace deck with clear tap water. Pull off with a rubber lip and leave to dry. Water stains can occur in the transition area between roofs and open spaces as a result of precipitation and environmentally related dust particles. These can normally be removed using water and a scrubber and do not serve as a ground for complaint. The water stains effect improves in the course of time, but it cannot be entirely avoided. Water stains After cleaning with water megawood® SCRUBBER Our megawood® scouring powder removes dirt, which cannot be removed with water and brushes alone. It is also suitable for the surface cleaning of megawood® terraces. This basic construction plan explains the standard structure versions for rectangular decks when laying in the longitudinal direction. Special styles, mitre cuts, braces and diagonal laying are illustrated individually in our “megaplaner“. www.megawood.com/en/megaplaner PREMIUM | PREMIUM PLUS Oscillating planed surface, brushed underside, 8 mm gap Single-sided, textured, matt surface, 5 mm gap (only as an open deck) *with National technical approval A large number of stain types are removed automatically in time due to the effects of the sun and rain. Stubborn stains can be treated with our specially environmentally friendly scouring powder. It does not contain any tensides or other chemicals and it also does not pose a risk to the groundwater. 2 kg suffice for an area of approx. 20 sq. m. *with National technical approval • Evenly distribute the powder over the pre-cleaned and pre-watered deck. • Then rinse thoroughly with water and peel off with a rubber lip. • Work in using the megawood® scrubber and scrub off. • se the megawood® terrace scrubber and clear water; repeat if necessary. U Do not process sensitive surfaces or mask them beforehand. Do not use on co-extruded terrace decks! Rhombus Profile Rhombus Profile IMPRINT Publisher: NOVO-TECH Trading GmbH & Co. KG, Siemensstraße 31, 06449 Aschersleben, Germany Subject to change. Colours and graphics may differ due to printing processes. VARIA CHOCOLATE BLACK (J) LAVA BROWN (D) PLUS VARIA CHOCOLATE BLACK (J) SLATE GREY (E) PLUS LAVA BROWN NATURAL BROWN For raw material reasons, small inclusions of natural fibres may occur. After being subjected to weathering, they may rise to the surface as a result of water absorption. A maximum amount of 0.03 % of the surface may be affected. The particle size may no
Open the catalog to page 1All Megawood by NOVO-TECH catalogs and technical brochures
-
THE TERRACE SYSTEM
96 Pages
-
LIMES fencing system
2 Pages
-
Construction plan LIMES
2 Pages





