 Website:
Max Bögl
Website:
Max Bögl
Group: Max Bögl Group
Catalog excerpts
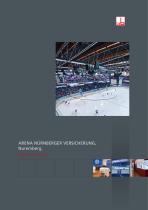
ARENA Nürnberger Versicherung, Nuremberg Progress is built on ideas.
Open the catalog to page 1
Competition, games and lots of fun all under one roof: the ARENA Nürnberger Versicherung is the new hub for sports and events in the Franconian metro area. ARENA Nürnberger Versicherung The ARENA Nürnberger Versicherung has been Fran conia’s multi-purpose arena with a joint athletes’ training centre for ice sports for more than a decade now, a combina tion that still makes it unique in Germany. With a capacity of around 8,400 seats for ice hockey games and up to 11,000 places for concerts and show events, Northern Bavaria’s largest indoor arena and new sporting city landmark repre sents...
Open the catalog to page 2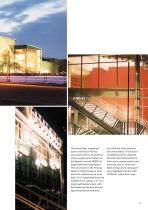
The three-nave, organised sports and leisure facility showcases itself to its public as multi-purpose and modern on the former, around 18,000 m² large Jedermann-Sportplatz. The new home to the Thomas Sabo Ice Tigers houses a main hall with a headroom of more than 16 m. Suspended from the middle of the ceiling, a 3 × 4 m large multimedia screen with the newest projection technol ogy always presents specta tors with the latest pictures and information. The arena is completed with an adjacent hall with two more public ice rinks and a central service and entrance area in which the foyer,...
Open the catalog to page 3
In addition to the everyday club activities, skating and figure skating, a separate main stage and a variable ad ditional stage can be put up for concerts, boxing matches, inline skating and even fairs to make the arena even more at tractive. 22 VIP lounges with a capacity for 340 people and a business lounge on two levels for up to 495 people as well as a conference room, the lat ter two equipped with all the necessary technical facilities create an opportunity to win new customers and to make business contacts in a pleasant atmosphere. The high sporting functionality and the successful...
Open the catalog to page 4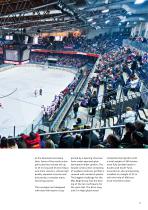
at the Neumarkt and Gera sites. Some of the constructive particularities include the up to 25 m long and 34 tons heavy oval main columns, whose high quality exposed concrete was ensured by a complex manu facturing process. The insulated roof designed with steel fish beams is sup ported by a bearing structure from under-spanned gluelaminated timber girders. The facade construction consisting of welded conductor profiles is covered with sandwich panels. The biggest challenge for the Max Bögl Group was the brac ing of the ten roof beams for the main hall. The 60 m long and 5 m high glued...
Open the catalog to page 5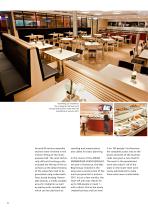
Facelifting par excellence: the re-designed VIP area with lounges and business clubs after the remodeling in autumn 2011 Around 60 various assembly sections were involved in the interior fitting of the multipurpose hall. The most techni cally difficult finishing crafts included the fitting of the ice surfaces as the deep-freezing of the subsurface had to be prevented using underneath floor board heating. Remov able boards, a media suitable acoustic irradiation as well as seating with variable seats which can be used both as standing and seated places also called for exact planning. In the...
Open the catalog to page 6
Photo: Jürgen Lorenz The revolving LED board with a resolution of 16 pixels is unique in Germany. The main entrance area was also largely reconstructed where the existing toilets were considerably extended. Addi tional measures in the back stage area ensure that the hall has an improved infrastruc ture. The high-tech LED board with a resolution of 16 pixels which replaces the old static upper perimeter advertising is the new highlight of the arena and unique in Germany. A revolving LED board has also enhanced the imposing video screen. Despite the high deadline pressure due to the ice...
Open the catalog to page 7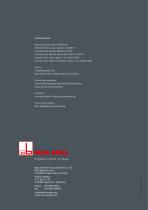
Technical data: Reconstructed area: 196,000 m³ Total net floor area: approx. 31,000 m² Construction period: 08/99 to 01/01 Construction period renovation: 06/11 to 09/11 Construction costs: approx. 23 million EUR Construction costs renovation: approx. 2.5 million EUR Client: Projektgesellschaft Nürnberg-Arena 2000 GmbH, Nuremberg Operating company: Arena Nürnberg Betriebs GmbH, Nuremberg www.arena-nuernberg.de Architect: Architekturbüro Glöckner, Nuremberg A turn-key project: Max Bögl Bauunternehmung Postal address: P. O. Box 11 20 D-92301 Neumarkt, Germany Phone +49 9181 909-0 Fax +49 9181...
Open the catalog to page 8All Max Bögl catalogs and technical brochures
-
Slab Track China
12 Pages
-
European Championship
12 Pages
-
Commerzbank Arena Frankfurt
12 Pages
-
BayArena Leverkusen
8 Pages
-
Audi Dome, Munich
8 Pages
-
Arena Varazdin
8 Pages
-
Al Maktoum International
8 Pages
-
Strelasundquerung
12 Pages
-
Outstanding Roof Structures
66 Pages
-
MGB - Maglev Guideway Bögl
20 Pages
-
Max Bögl Hybrid Tower System
28 Pages
-
Machines made of Concrete
8 Pages
-
Environmental Policy
2 Pages
-
Quality Standard
28 Pages
-
Value management
20 Pages
-
People. Building. Visions.
48 Pages
-
Light Rail Bögl
20 Pages
-
Slab Track Bogl
28 Pages
-
BÜB - Level Crossing Bögl
8 Pages
-
BSB - Concrete Sleeper Bögl
4 Pages
-
architectural concrete
8 Pages
-
Infrastructure Progess
40 Pages
-
Pre-cast Concrete Elements
32 Pages
-
Building construction brochure
40 Pages






























