Catalog excerpts

19972255 Marvin Architectural Detail Manual
Open the catalog to page 1
19972255 Marvin Architectural Detail Manual
Open the catalog to page 2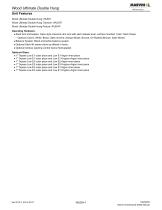
Wood Ultimate Double Hung Unit Features Wood Ultimate Double Hung: WUDH Wood Ultimate Double Hung Transom: WUDHT Wood Ultimate Double Hung Picture: WUDHP Operating Hardware: Sash lock and keeper: Open style crescent cam lock with sash release lever, surface mounted. Color: Satin Taupe. ◦ Optional Colors: White, Brass, Satin chrome, Antique Brass, Bronze, Oil Rubbed Bronze, Satin Nickel. Balance System: Block and tackle balance system. Sash lift: same colors as offered in locks. Optional window opening control device field applied. Optional Optional Glass: 1" Tripane Low E1 outer...
Open the catalog to page 3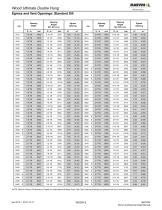
Wood Ultimate Double Hung Egress and Vent Openings: Standard Sill Opening Width Opening Height Std. Sill Liner Opening Width Opening Height Std. Sill Liner NOTE: Refer to Product Performance Chapter for International Building Code. Net Clear Opening drawings are pictured with the conversion tables. 19972255 Marvin Architectural Detail Manual
Open the catalog to page 4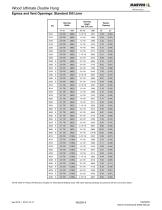
Wood Ultimate Double Hung Egress and Vent Openings: Standard Sill Liner Opening Width Opening Height Std. Sill Liner ft2 NOTE: Refer to Product Performance Chapter for International Building Code. Net Clear Opening drawings are pictured with the conversion tables. 19972255 Marvin Architectural Detail Manual
Open the catalog to page 5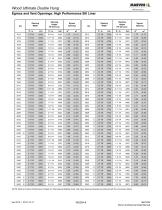
Wood Ultimate Double Hung Egress and Vent Openings: High Performance Sill Liner Opening Height HP Sill Liner Opening Width Egress Opening Opening Width Opening Height HP Sill Liner Egress Opening NOTE: Refer to Product Performance Chapter for International Building Code. Net Clear Opening drawings are pictured with the conversion tables. 19972255 Marvin Architectural Detail Manual
Open the catalog to page 6
Wood Ultimate Double Hung Egress and Vent Openings: High Performance Sill Liner Opening Height HP Sill Liner Opening Width Egress Opening NOTE: Refer to Product Performance Chapter for International Building Code. Net Clear Opening drawings are pictured with the conversion tables. 19972255 Marvin Architectural Detail Manual
Open the catalog to page 7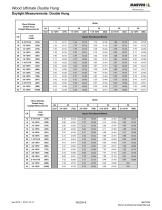
Wood Ultimate Double Hung Daylight Measurements: Double Hung Wood Ultimate Double Hung Daylight Measurements Square Feet (Square Meters) Wood Ultimate Double Hung Daylight Measurements Square Feet (Square Meters) 19972255 Marvin Architectural Detail Manual
Open the catalog to page 8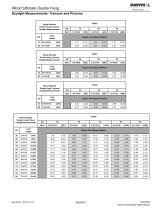
Wood Ultimate Double Hung Daylight Measurements: Transom and Pictures Width Wood Ultimate Double Hung Transom Daylight Measurements Square Feet (Square Meters) Wood Ultimate Double Hung Transom Daylight Measurements Square Feet (Square Meters) Wood Ultimate Double Hung Transom Daylight Measurements Square Feet (Square Meters) Wood Ultimate Double Hung Picture Daylight Measurements Square Feet (Square Meters) 19972255 Marvin Architectural Detail Manual
Open the catalog to page 9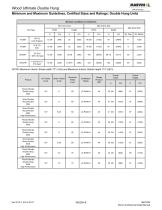
Wood Ultimate Double Hung Minimum and Maximum Guidelines, Certified Sizes and Ratings: Double Hung Units Minimum and Maximum Guidelines Min Frame Size Max Frame Size Max Glass Size Unit Type NOTE: Maximum Interior Shade width 72" (1829) and Maximum Interior Shade height 113" (2870) Certification Rating Overall Width Overall Height Wood Ultimate Double Hung 3036 Wood Double Hung Window 3644 Wood Double Hung Window 3644 High Performance Wood Ultimate Double Hung 4026 Wood Ultimate Double Hung 4036 Wood Double Hung Window 4036 High Performance Wood Ultimate Double Hung 2830 High Performance...
Open the catalog to page 10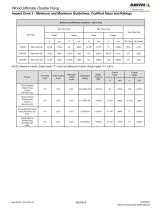
Wood Ultimate Double Hung Impact Zone 3 - Minimum and Maximum Guidelines, Certified Sizes and Ratings Minimum and Maximum Guidelines - Storm Plus Max Glass Size Unit Type NOTE: Maximum Interior Shade width 72" (1829) and Maximum Interior Shade height 113" (2870) Certification Rating Overall Width Overall Height Wood Ultimate Double Hung Picture StormPlus IZ3 Wood Ultimate Double Hung Transom StormPlus IZ3 Wood Ultimate Double Hung StormPlus IZ3 3234 Wood Ultimate Double Hung StormPlus IZ3 4026 19972255 Marvin Architectural Detail Manual
Open the catalog to page 11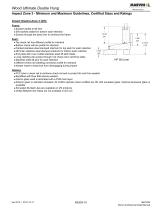
Wood Ultimate Double Hung Impact Zone 3 - Minimum and Maximum Guidelines, Certified Sizes and Ratings Impact Glazing Zone 3 (IZ3): Frame: Sealant added at sill liner Sill brackets added for bottom sash retention Screws through the jamb liner to reinforce the frame Sash: Top check rail has different profile for interlock Bottom check rail has profile for interlock Painted stainless steel stamped interlock for top sash for sash retention Mil finish stainless steel stamped interlock for bottom sash retention End plate with over molded stainless steel tilt latch blade Long...
Open the catalog to page 12
Wood Ultimate Double Hung Measurement Conversions Double Hung Operating Unit Unit Measurements Width From Rough Opening Rough Opening Masonry Opening w/BMC Rough Opening Bottom Sash OM of Frame Glass Daylight Opening Daylight Opening Half Screen OM of Frame Daylight Opening Daylight Opening NOTE: The following formula will properly size a standard cottage style double hung: Formula 1. Select the standard size double hung that will fit the rough opening 2. Add the top and the bottom glass heights together 3. Divide the total glass height by the ration of the top sash 4. Round to the nearest...
Open the catalog to page 13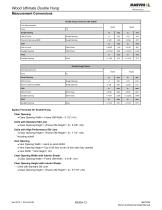
Wood Ultimate Double Hung Measurement Conversions Double Hung Transoms with Subsill Unit Measurements Width From Rough Opening Rough Opening Masonry Opening w/BMC Rough Opening Daylight Opening Glass Daylight Opening Double Hung Picture Unit Measurements Width From Rough Opening Rough Opening Masonry Opening w/BMC Rough Opening Daylight Opening Glass Daylight Opening Egress Formulas for Double Hung Clear Opening: Clear Opening Width = Frame OM Width - 5 1/2" (140) Units with Standard Sill Liner Clear Opening Height = (Frame OM Height* / 2) - 6 3/8" (162) Units with High Performance Sill...
Open the catalog to page 14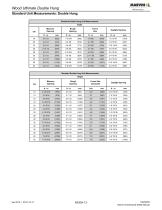
Wood Ultimate Double Hung Standard Unit Measurements: Double Hung Standard Double Hung Unit Measurements Width Masonry Opening Rough Opening Daylight Opening Standard Double Hung Unit Measurements Height Masonry Opening Rough Opening Frame Size (w/subsill) Daylight Opening 19972255 Marvin Architectural Detail Manual
Open the catalog to page 15All MARVIN catalogs and technical brochures
-
SHADES
2 Pages
-
Owners manual
38 Pages
-
THE MARVIN CONTEMPORARY STUDIO
25 Pages
Archived catalogs
-
Owner's Manual
62 Pages
-
TOP CONSUMER TRENDS 2010
7 Pages
-
Inswing French Casemaster
2 Pages
-
Custom Casing
2 Pages
-
Pivot Window
2 Pages
-
Push Pull Casemaster
2 Pages
-
Rotary Window
2 Pages
-
Bi-fold doors
2 Pages
-
Marvin General Catalogue
188 Pages




















