 Website:
Marley
Website:
Marley
Group: Marley Ltd
Catalog excerpts
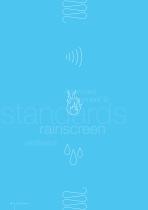
standards rainscreen aesthetics Design considerations
Open the catalog to page 1
wind resistance thermal performance colour Design Rainscreen cladding principles and benefits Wind resistance Fire safety, acoustics, condensation and ventilation Rainscreen and wall insulation Thermal insulation Thermal design details Recommended design procedure Legislation, guidance and reference Design considerations
Open the catalog to page 2
Rainscreen cladding Principles and benefits The past The rainscreen principle is not new, nor is the idea of rainscreen applied to wall design. For centuries in Norway, drained and back-ventilated claddings were used with both closed and open joints but without any scientific, systematic foundation. Gradually, on buildings with timber claddings, closed joints were adopted, and openings at both the top and bottom of the cladding allowed for drainage and evaporation of any penetrating rainwater. By the 1980’s, rainscreen was understood and widely used in Canada and Europe. Architects and...
Open the catalog to page 3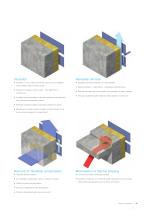
Rainwater removal • Insulation of up to 240mm thickness can be accommodated • Cladding prevents penetration of most rainwater using a Marley Eternit framing system • All types of insulation can be used – from rigid PUR to mineral wool • Insulation positioned against substrate maximises heat retention • Natural ventilation – stack effect – evaporates penetrating rain • Residual rainwater drains harmlessly and evacuates at base of system • Pressure equalised system naturally inhibits ingress of driven rain and minimises condensation issues • Externally located insulation maximises internal...
Open the catalog to page 4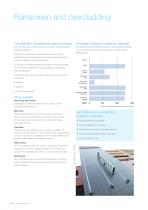
The aesthetic, remedial and thermal solution Embodied energy for cladding materials One of the key ways in which rainscreen can benefit existing buildings is The table below shows embodied energy for various cladding materials. through overcladding. Lower embodied energy will allow the designer to achieve a higher BREEAM rating. Apartment and office blocks, retail, healthcare and commercial establishments may well require both remedial and aesthetic work to make them suitable for today's environment. On top of this, the thermal inefficiencies inherent in this legacy building stock will...
Open the catalog to page 5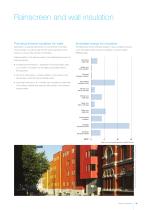
Rainscreen and wall insulation Providing thermal insulation for walls Embodied energy for insulation Rainscreen is a relatively high-benefit, low-cost method of providing The table below shows embodied energy for various insulation products. thermal insulation to external walls for both refurb (overclad) and new Lower embodied energy will allow the designer to achieve a higher projects. It can also help minimise cold-bridging. BREEAM rating. Adding insulation to the external surface of the loadbearing structure has three key benefits: Wood fibre (rigid slab) • Increased thermal efficiency –...
Open the catalog to page 6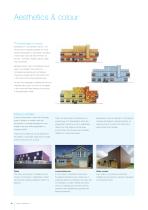
Aesthetics & colour The landscape of colour Awareness of - and therefore care for - the environment is increasing steadily. Far more stress is being given to appropriate colouration of both urban and rural environments in all sectors – domestic, industrial, leisure, public and commercial. Because colours used on buildings are never seen in true isolation, they cannot be considered as absolute and unchanging. They are an integral part of their environment in the most local and most general sense. As part of the language of building they have an important role to play, as do form and...
Open the catalog to page 7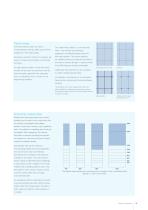
Panel fixings The fixing method chosen can have a The 'visible fixing' systems – screw and rivet fundamental and dramatic effect upon the final fixing – may be seen as providing an appearance of the clad building. appearance somewhere between secret fix Employing a secret fix method, for example, will and edge retention. The smooth facade of result in a sheer, smooth facade unobstructed the cladding will be punctuated by the heads of the rivets or screws, although, in practice, these low profile fixings are virtually unnoticeable. An edge retention system, on the other hand, Visible fixing...
Open the catalog to page 8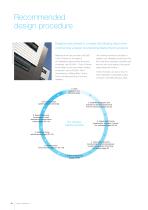
Natura, Brunel University, Uxbridge Recommended design procedure Designers are advised to consider the following steps when commencing a design incorporating Marley Eternit products. Reference should also be made to BS 8200 (The following information is provided for ‘Code of Practice for the design of guidance only. Designers should ensure that non-loadbearing external vertical enclosures they make all the necessary calculations and of buildings’, also BS 6093 - ‘Code of Practice take into account all aspects of the specific for the design of joints and jointing in building project design...
Open the catalog to page 9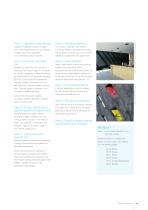
Step 5: Cladding selection Guidance on legislation is given on pages The choice of cladding is a combination 30-31. Planning permission may be necessary of planning, aesthetic and performance criteria. in certain areas and is dependent The key factors are shape, size, colour, texture, on Local Authority policy and control. material and sustainability, see pages 44-89. Step 2: Exposure, wind and rain Step 6: Fixing Method Establish the exposure zone of the site by aesthetic and performance criteria. reference to the map on page 33. This divides The panels may use visible screws or rivets, or...
Open the catalog to page 10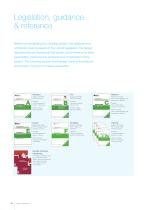
Legislation, guidance & reference Before contemplating any cladding project, the designer and contractor must be aware of the current legislation, the design requirements and standards that govern and influence the style, parameters, performance, products and construction of the project. The following section summarises many of the relevant documents, but is by no means exhaustive. England and Wales: Part A ‘Structure’ England and Wales: Part B ‘Fire Safety’ Scotland: Technical handbook, Section 1 ‘Structure’ Scotland: Technical handbook, Section 2 ‘Fire’ England and Wales: Part C ‘Site...
Open the catalog to page 11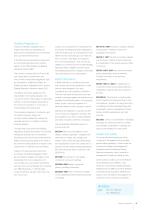
Building Regulations These are mandatory regulations and, in Copies of the complete set of Handbooks that BS 476-6: 1989 Fire tests on building materials England and Wales, are generated and accompany the Building (Scotland) Regulations and structures – Method of Test for fire approved by the Department for Communities 2004 for Scotland can be downloaded from the and Local Government (DCLG). SBSA web site (www.sbsa.gov.uk). Follow the In Scotland they are generated and approved by the Scottish Executive and in Northern Ireland, by The Office Estates and Building Standards Division (OBD)....
Open the catalog to page 12All Marley catalogs and technical brochures
-
TIMBER DECKING
11 Pages
-
ASHDOWNE
2 Pages
-
Marley SolarTile® Data sheet
2 Pages
-
Marley SolarTile brochure
7 Pages
-
Decking brochure
11 Pages
-
Eden product brochure
13 Pages
-
Eden fixing
4 Pages
-
Roofing Accessories
33 Pages
-
CLAY PLAIN TILES FIXING GUIDE
108 Pages
-
CLAY PLAIN TILES
76 Pages
-
SHINGLES & SHAKES
28 Pages
-
CLAY INTERLOCKING TILES
44 Pages
-
THE MARLEY ROOF SYSTEM
11 Pages
-
Fibre cement slates
26 Pages
-
Natural Orange Acme double
2 Pages
-
Lincoln Clay Pantiles
9 Pages
-
Roofing Battens
12 Pages
-
Agricultural Brochure
9 Pages
-
Roofing product catalogue
41 Pages
-
Total Roof Systems
16 Pages
-
BS 5534 Grade Battens
4 Pages
-
Roofing Accessories
29 Pages
-
Yard Farm
4 Pages
-
Lincoln
9 Pages
-
YOU, and BS 5534
4 Pages
-
Solo-Fix
1 Pages
-
Clay creasing tiles
2 Pages
-
EQUITONE Brochure
40 Pages
-
Canterbury brochure
12 Pages
-
Roof System
16 Pages
-
Fibre Cement Slates
36 Pages
-
Clay Plain Tiles
72 Pages
-
Ecologic
12 Pages
-
Cedral Fixing guide
56 Pages
-
Vertigo
40 Pages
-
Edgemere interlocking slates
20 Pages
-
Thrutone
2 Pages
-
Universal
8 Pages
-
Dry Fix and Ventilation Systems
44 Pages
-
Solesia PV
8 Pages
-
Edgemere Brochure
16 Pages
-
Clay Plain Tiles
28 Pages
-
Bluclad 20Brochure
4 Pages
-
Cedral Weatherboard and Operal
20 Pages
-
Facades Brochure
133 Pages
-
A5 Guide
31 Pages
-
Fibre Cement Slates Fixing Guide
20 Pages
Archived catalogs
-
Clay plain tiles
72 Pages
-
Fibre Cement Slates
32 Pages
-
equitone brochure
20 Pages


































































