
Catalog excerpts
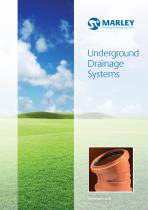
Underground Drainage Systems
Open the catalog to page 1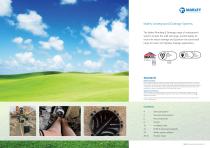
MARLEY Plumbing & Drainage Solutions Innovation & Expertise Marley Underground Drainage Systems The Marley Plumbing & Drainage range of underground systems include the solid wall range, predominately for round the house drainage and Quantum structured wall range for sewer and highway drainage applications. Standards British Standards A wide range of components featured in this price list conform to British Standard Specifications, many items bear the British Standards Institution’s Kite Mark symbol, ^, as indicated throughout this price list. The presence of this mark on, or in relation to,...
Open the catalog to page 2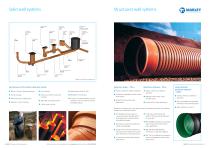
Solid wall systems Structured wall systems Gully hopper UG47 Inspection chamber lid UCL3 45º short radius bend UB45 Bottle gully UG50 Chamber lid & cover UCL35/UCL35PP 45º short radius bend UB45 Bottle gully raising piece UG52 Inspection chamber riser UCR2 Inspection chamber base UCC3/UCC5 45º short radius bend UB45 Slip coupling UE405 Pipe UP406 Long radius bend UBL488 Coupling UE407 Inspection chamber UCC7 45º short radius bend UB455R Straight channel UCC4 Diagram for illustrative purposes only Key features of the Marley solid wall system Quantum Sewer – PVCu Quantum Highway – PVCu ●●...
Open the catalog to page 3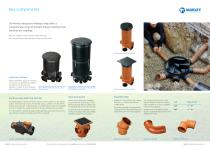
Key components The Marley underground drainage range offers a comprehensive range of standard fittings including bends, branches and couplings. Pictured is a selection of key components within the range. For a complete listing of the below ground range, see pages 26-43. Inspection chambers 250mm and 450mm inspection chambers can be used as an alternative to traditional manholes for standard and deep inspection. See page 16-19 for installation data. (see Below Ground Price List, page 6) Anti-flood valves (USW130 & USW140) An anti-flood valve is a simple and effective way to eliminate...
Open the catalog to page 4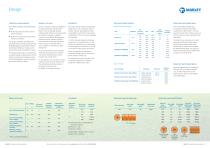
MARLEY Plumbing & Drainage Solutions Statutory requirements Physical characteristics Solid wall perforated pipe The following standards deal with drainage design: • BS EN 752: Drain and sewer systems outside buildings. • BS EN 1610: Construction and testing of drains and Sewers. The design and layout of drainage and sewerage systems should comply with The Building Regulations and Water Authority Specification. Reference should also be made to the Sewers for Adoption manual. The following information is provided only as a general guide to good practice for the design of underground drainage...
Open the catalog to page 5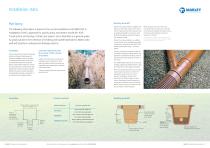
MARLEY Plumbing & Drainage Solutions Pipe laying The following information is based on the recommendations in BS 5955: Part 6 ‘Installation of PVCu pipework for gravity drains and sewers’ and BS EN 1610 ‘Construction and testing of drains and sewers’ and is intended as a general guide to good practice in the selection of bedding and backfill materials for Marley solid wall and Quantum underground drainage systems. Bedding & backfill Excavation Trenches should not be open for extended periods in advance of pipe laying and should be backfilled as soon as possible. It is essential that the...
Open the catalog to page 6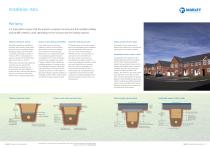
Installation data Pipe laying It is important to ensure that the ground is prepared correctly and that suitable bedding and backfill material is used, depending on the soil type and the loading required. Shallow domestic drains Drains under solid ground floors Drains under private roads Pipes laid at depths less than 600mm and which are not under a road should, where necessary, be protected against damage by placing over them a layer of concrete, paving slabs or similar. A minimum 75mm cushioning layer of granular material must be laid between pipes and the slabs or concrete. Drains often...
Open the catalog to page 7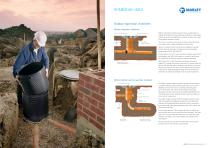
Installation data Shallow inspection chambers 250mm inspection chambers UCL2 or UCL3 lid and frame Local concrete surround 250mm inspection chambers may be used as an alternative to traditional manholes for invert depths up to 600mm. Intermediate depths can be accommodated by cutting the chamber riser using a hard tipped handsaw or similar. The UCC7 is a one piece, level invert chamber with push-fit inlet and outlet sockets, making installation quick and easy. Square or circular PVCu lids and frames are available for use with 250mm diameter inspection chambers and meet the loading...
Open the catalog to page 8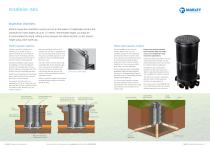
Installation data Inspection chambers 450mm inspection chambers may be used as an alternative to traditionally constructed manholes for invert depths of up to 1.2 metres. Intermediate depths can easily be accommodated by simply cutting a riser, between the ribbed sections, to the desired height using a fine tooth saw. 450mm inspection chambers 450mm deep inspection chambers Chambers should be installed on a 100mm bed of suitable as-dug or granular material and care should be taken to ensure the bedding material is evenly compacted under the base so that the chamber is fully supported. When...
Open the catalog to page 9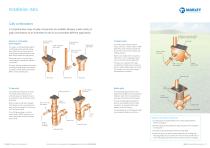
Installation data Gully combinations A comprehensive range of gully components are available, allowing a wide variety of gully combinations to be assembled on site to accommodate different applications. 32/40/50mm waste pipe or 68mm circular/65mm square downpipe Square or rectangular gully hoppers Compact gully UG48 square gully hopper UG47 rectangular gully hopper The square or rectangular gully hoppers UG47/UG48 and the gully inlet raising piece UW401 all have connections for small diameter pipework above the trap water level but below the gully grating. Where a very shallow invert is...
Open the catalog to page 10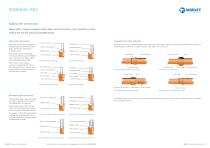
Installation data Making the connection Marley offer a range of adaptors which allow connections from soil or rainwater to drain, making the process quick and straightforward. Stub waste connections Isolated ground floor sanitary appliances are frequently supplied with their own 110mm drain in the form of an oversized and unventilated branch. There are two methods of connecting waste pipework direct to drain. The SRM402 reducer may be used and solvent welded onto a plain spigot-upstand of pipe. With the SE41 reducer a flexible connection is provided at floor level as this fitting push fits...
Open the catalog to page 11All Marley Plumbing & Drainage catalogs and technical brochures
-
New Product Guide MARCH 2021
3 Pages
-
Roofing Accessoiries
33 Pages
-
Multikwik®
50 Pages
-
Underground
27 Pages
-
PRODUCT PORTFOLIO
11 Pages
-
Rainwater
23 Pages
-
ABOVE AND BELOW GROUND
41 Pages
-
soil waste
27 Pages
-
ABOVE GROUND
35 Pages
-
Anti-flood valve datasheet
2 Pages
-
HPDE Drainage
27 Pages
-
Sanitary Systems technical guide
17 Pages
-
Sanitary Systems Brochure
13 Pages
-
Marley Range
11 Pages
Archived catalogs
-
PRODUCT PORTFOLIO_2017
11 Pages
-
RAINWATER_2017
19 Pages
-
Marley Sanitary
13 Pages
-
Marley Rainwater
28 Pages


























