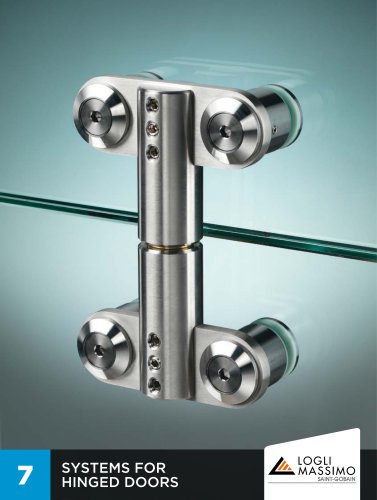
Catalog excerpts

LOGLI MASSIMO IMBOTTE PROFILE FOR BRICKWORK / PLASTERBOARD PROFILE FOR GLASS DOORS FIXED ON BRICKWORK AND PLASTERBOARD WALLS Material: extruded aluminium Features: system composed of 3 profiles to be fit in one another. Glass thickness from 8 to 13.52 mm. It can be matched with all the hinges of our production. Matching with CER4AL, CER4ALSQ hinges and APRO 1203, APRO 2203, CENTRAL APRO AND APRO FOR JAMBS locks Finish: matt aluminium, brushed stainless steel-effect aluminium, raw aluminium Art. Dimensions Door glass Wall thickness Q.ty IBT7015 82 (100max) x 55 x 1497 mm from 8 to 13.52 mm...
Open the catalog to page 2
LOGLI MASSIMO PROFILE CALCULATION AND CUSTOM CUTTING Feature: calculation and cut on design, with 45° corners. Art. Q.tyIBTCUT 1 Pc JOINING BRACKET FOR PROFILES IMBOTTE 90145 Material: AISI 304 steel Features: Bracket for 90° joining. Grub screws included. Kit composed of 4 pieces. Finish: raw stainless steel Art. Dimensions IMBOTTE 90145 PROFILES ALIGNMENT BRACKET Material: AISI 304 steel Features: Intrados profiles alignment bracket. Grub screws included. Tightening torque = 0.4 Nm Kit composed of 4 pieces. Finish: raw stainless steel Art. Dimensions GASKET FOR DOOR STOP Material: PVC...
Open the catalog to page 3
IMBOTTE PROFILE FOR BRICKWORK / PLASTERBOARD
Open the catalog to page 4
IMBOTTE PROFILE FOR BRICKWORK / PLASTERBOARD
Open the catalog to page 5
LOGLI MASSIMO IMBOTTE PROFILE FOR BRICKWORK / PLASTERBOARD IMBKIT8 IMBOTTE KIT FOR ASSEMBLY WITHOUT GASKETS IMBOTTE kit for assembly without gaskets on walls with thickness between 67mm and 85mm or between 86mm and 104mm or between 107mm and 145mm. Cut to measure included. Recommended matching with hinges for jambs such as CER4AL / CER4ALSQ. NB: door-opening dimensions to be specified (L1 and L2) Finishes: matt aluminium, brushed stainless steel-effect aluminium Max. perimeter (2xL1+L2) less than 5800 mm IMBKIT70-8 IMBOTTE kit for assembly without gaskets onto walls from 67mm to 85mm, door...
Open the catalog to page 6
IMBOTTE PROFILE FOR BRICKWORK / PLASTERBOARD Door-opening dimensions and tolerances Glass door dimensions G = min. leeway required between wall and intrados door A = foreseen space between intrados and glass door * it is recommended to use shims to compensate clearance
Open the catalog to page 7
LOGLI MASSIMO IMBOTTE SERIES FOR INTERNAL OPENING AND WITH FRAME - BRICKWORK / PLASTERBOARD
Open the catalog to page 8
LOGLI MASSIMO IMBOTTE SERIES FOR INTERNAL OPENING AND WITH FRAME - BRICKWORK / PLASTERBOARD IMBOTTE L DOOR-OPENING INTERIOR TO CREATE GLASS DOORS ON BRICKWORK OR PLASTERBOARD WALLS Material: extruded aluminium Features: profile with drilling guide trace for wall anchoring. It is inserted inside the door-opening and creates a stop frame for the glass door. Recommended matching with hinges FA50 or FA100 and the Apro 2203 lock Finish: matt aluminium, raw aluminium, other finishes on demand Art. Dimensions Door glass IMBOTTE WITH Z FRAME TO CREATE GLASS DOORS ON BRICKWORK OR PLASTERBOARD WALLS...
Open the catalog to page 9
LOGLI MASSIMO IMBOTTE SERIES FOR INTERNAL OPENING AND WITH FRAME - BRICKWORK / PLASTERBOARD
Open the catalog to page 10
LOGLI MASSIMO PROFILE CALCULATION AND CUSTOM CUTTING Feature: calculation and cut on design, with 45° corners. Art. Q.tyIMBCUT 1 Pc JOINING BRACKET FOR PROFILES Material: AISI 304 steel Features: L and Z joining bracket. Grub screws included. Finish: raw stainless steel PROFILE ALIGNMENT BRACKET Material: POM Features: Bracket to keep the profiles aligned on the 90° joint. Only to be used on Z profile. Finish: black Art. DimensionsIMBG 10.5 x 14.5 mmIMBG250 10.5 x 14.5 mm - 250 m ROLL Glass thickness Q.ty 8/10 mm 1 m
Open the catalog to page 11
L & Z PROFILE SERIES BRICKWORK / PLASTERBOARD - KIT KIT IMB2544 / IMB4344 Material: aluminium Features: Lock kit Art. Apro2203 plus pair of hinges Art. FA50. Wall plate included. Finish: matt aluminium, other finishes on demand
Open the catalog to page 12
L & Z PROFILE SERIES BRICKWORK / PLASTERBOARD PROCESSING TYPE A
Open the catalog to page 13
LOGLI MASSIMO LEFT OPENING STEP 3: Select the installation type of the side A and B RIGHT OPENING STEP 4: Provide the dimensions required by the table STEP 6: Specify the quantity Note: the technical office is responsible for checking feasibility e-mail: commercial@loglimassimo.it
Open the catalog to page 14
LOGLI MASSIMO
Open the catalog to page 15
The images and information contained in this catalogue are to be considered indicative and may be subject to variations without prior notice LOGLI MASSIMO SpA Via Chemnitz, 49/51 59100 Prato - Italia Tel. +39.0574.701035 Fax +39.0574.527574 www.loglimassimo.it export@loglimassimo.it info.lm@saint-gobain.com Executive Partner / Corporate Partner Fornitore Ufficiale ASSOCIATED PARTNERS
Open the catalog to page 16All Logli Massimo Spa catalogs and technical brochures
-
Intro
25 Pages
-
Systems for glass balustrades
101 Pages
-
Systems for outdoors
51 Pages
-
Systems for glass partitions
65 Pages
-
Glass holders and point fixings
71 Pages
-
Steel systems for sliding doors
63 Pages
-
Aluminium systems for sliding doors
151 Pages
-
Systems for hinged doors
121 Pages
-
Pull handles and knobs
59 Pages
-
Systems for shower partitions
221 Pages
-
Systems for UV bonding
81 Pages
-
Accessories for glassworks
84 Pages
-
Analytical index
12 Pages
-
Defender Collection 2021
136 Pages
-
MECCANOGLASS
28 Pages
-
CRISTAL
22 Pages
-
LA PENSILINA
12 Pages
-
Single-point fixings
12 Pages
-
REGTER
8 Pages
-
Shower kit
88 Pages
-
DQ Carré Noir
20 Pages
-
LM Doccia
16 Pages
-
Doccia UV
16 Pages
-
Pivot-Up Square
16 Pages
-
Adhesive seals
8 Pages
-
Glass partitions
32 Pages
-
LMGW Series
24 Pages
-
LM series no glass cut out
18 Pages
-
LM Series
34 Pages
-
LMS Series
24 Pages
-
LMTR Series
26 Pages
-
Silicones & sealants
16 Pages
-
UV Bonding
44 Pages
Archived catalogs
-
Doccia Flat
20 Pages



































