
Catalog excerpts
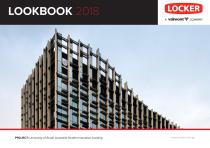
PROJECT: University of South Austrailia Health Innovation building
Open the catalog to page 1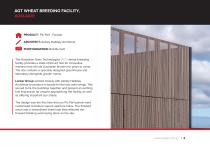
AGT WHEAT BREEDING FACILITY, ADELAIDE PRODUCT: Pic Perf - Facade ARCHITECT: Ashley Halliday Architects PHOTOGRAPHER: Rob Burnett The Australian Grain Technologies (AGT) wheat breeding facility provides a state-of-the-art hub for innovative research that will aid Australian farmers for years to come. The site contains a specially designed greenhouse and laboratory alongside growth rooms. Locker Group worked closely with Ashley Halliday Architects to produce a facade for the two main wings. This served to tie the buildings together and present an exciting first impression for anyone...
Open the catalog to page 2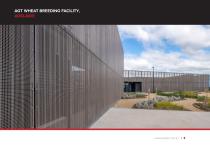
AGT WHEAT BREEDING FACILITY, ADELAIDE III in ■HI iiliSlil ■ ■■■■■■>■■ I 5 ■ t i ! 5 I ■ ■«■■■■■ •■■•III ■ ■■■**■■ •■■■■■■■ ■•»■■■■■■-■ill lllll SHIliBU mm 1 ® *11 In f • r in i § 111 S^iSSSlSSSSrS1111 " .!!!!!El! ns'i'll".in ,,
Open the catalog to page 3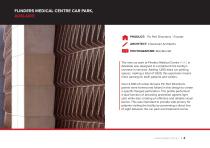
FLINDERS MEDICAL CENTRE CAR PARK, ADELAIDE PRODUCT: Pic Perf Directions - Facade ARCHITECT: Cheesman Architects PHOTOGRAPHER: Rob Burnett The new car park at Flinders Medical Centre (FMC) in Adelaide was designed to compliment the facility’s increase in services. Adding 1,260 extra car parking spaces, making a total of 1,820, this expansion means more parking for staff, patients and visitors. Over 2,500 of Locker Group’s Pic Perf Directions panels were formed and folded in this design to create a specific flanged perforation. The profile performed a dual function of providing protection...
Open the catalog to page 4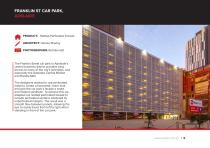
FRANKLIN ST CAR PARK, ADELAIDE PRODUCT: Slotted Perforated Facade ARCHITECT: Hames Sharley PHOTOGRAPHER: Rob Burnett The Franklin Street car park in Adelaide’s central business district provides easy access to many of the city’s amenities, and especially the Adelaide Central Market and Rundle Mall. The designers wanted to use perforated metal to create a horizontal, linear look and give the car park’s facade a smart and modern aesthetic. To achieve this we adapted our slotted perforated facade to include perforated sections bordered by unperforated margins. The result was a smooth flow...
Open the catalog to page 5
MIRVAC RIVERSIDE QUAY, MELBOURNE PRODUCT: Pic Perf & Aero perforated metal Facade ARCHITECT: Fender Katsalidis PHOTOGRAPHER: Rob Burnett Situated in the prime location of Melbourne’s Southbank, Mirvac Riverside Quay is a bold architectural statement that incorporates the latest in sustainability and design innovation. Finished two months ahead of schedule, the 12-storey office space is targeting a five-star Green Star AsBuilt rating, and has already achieved a five-star NABERS Energy Rating. The building houses professional services giant PwC as well as offices belonging to the architects...
Open the catalog to page 6
MONASH LIBRARY, MELBOURNE PRODUCT: Tranist F281 Facade Feature ARCHITECT: Hansen Yuncken PHOTOGRAPHER: Rob Burnett The transformed Library on Monash University’s Caulfield Campus combines practicality and elegance to produce a truly inspiring learning environment. As well as doubling the seating capacity, the revamped structure caters for the latest in technological innovation to encourage study and participation. From the glass roof to the transparent entrance, a central focus in the design of this building was maximising the natural light available to those inside. Locker Group’s Transit...
Open the catalog to page 7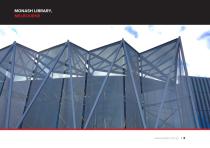
MONASH LIBRARY, MELBOURNE
Open the catalog to page 8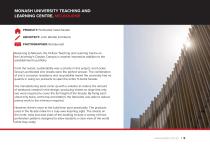
MONASH UNIVERSITY TEACHING AND LEARNING CENTRE, MELBOURNE PRODUCT: Perforated metal facade ARCHITECT: John Wardle Architects PHOTOGRAPHER: Rob Burnett Returning to Monash, the 14-floor Teaching and Learning Centre on the University’s Clayton Campus is another impressive addition to the establishment’s portfolio. From the outset, sustainability was a priority in this project, and Locker Group’s perforated zinc sheets were the perfect answer. The combination of zinc’s corrosion resistance and recyclability meant the university had no qualms in using our products to span the entire 11-metre...
Open the catalog to page 9
MONASH UNIVERSITY TEACHING AND LEARNING CENTRE, MELBOURNE
Open the catalog to page 10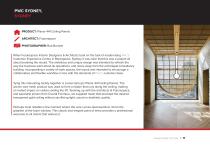
PWC SYDNEY, SYDNEY PRODUCT: Planar 441 Ceiling Panels ARCHITECT: Futurespace PHOTOGRAPHER: Rob Burnett When Futurespace Interior Designers & Architects took on the task of modernising PwC’s Customer Experience Centre in Barangaroo, Sydney it was clear that this was a project all about breaking the mould. The ambitious and unique design was intended to refresh the way the business went about its operations, and move away from the archetypal consultancy building. Incorporating a variety of work spaces, the layout was intended to encourage a collaborative and flexible workflow in line with the...
Open the catalog to page 11
SA POWER SUBSTATION, ADELAIDE PRODUCT: Pic Perf Facade ARCHITECT: Tectvs PHOTOGRAPHER: Rob Burnett Located in the inner residential suburb of Kent Town, the SA Power Substation doesn’t look like your average energy facility. The area is typified by traditional Victorian-era properties, with few commercial or industrial premises to be found. Rather than create an eyesore in this otherwise quiet and charming area, architects Tectvs wanted a design that would blend seamlessly into its surroundings. Our Pic Perf Facade provided the solution. Pic Perf allows a specific image or pattern to be...
Open the catalog to page 13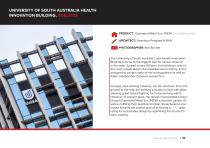
UNIVERSITY OF SOUTH AUSTRALIA HEALTH ` INNOVATION BUILDING, ADELAIDE PRODUCT: Expanded Metal Sun 3433A Sunscreen panels ARCHITECT: Swanbury Penglase & BVN PHOTOGRAPHER: Rob Burnett The University of South Australia’s new Health Innovation Building is home to the biggest hub for cancer research in the state. Spread across 14 floors, the building is one of the most complicated in the establishment’s history, and is designed to contain state-of-the-art equipment as well as foster collaboration between researchers. Perhaps most striking, however, are the windows. From the ground to the roof,...
Open the catalog to page 15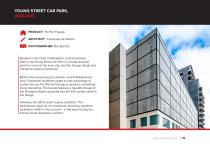
YOUNG STREET CAR PARK, ADELAIDE PRODUCT: Pic Perf Facade ARCHITECT: Cheesman Architects PHOTOGRAPHER: Rob Burnett Situated in the heart of Adelaide’s central business district, the Young Street Car Park is a handy drop-off point for much of the inner city, and the Gouger Street and Chinatown areas in particular. Rather than producing just another central Adelaide car park, Cheesman architects opted to take advantage of Locker Group’s Pic Perf technology to produce something more interesting. The facade features a beautiful image of the Shanghai skyline punched into the 525 panels used for...
Open the catalog to page 16All LOCKER Group catalogs and technical brochures
-
LOOKBOOK 2019
12 Pages
-
FRP Grating
4 Pages
-
tufflex
4 Pages
-
atmosphere_brochure_2014
5 Pages
-
CFLockerOct2017
15 Pages
-
Pix Perf
4 Pages
-
Metex
9 Pages
-
Antiquita II
11 Pages
-
Safe T-Perf
2 Pages
-
Alu-tread
2 Pages
-
Quarry Solutions
6 Pages
-
Handrail Brochure
8 Pages
-
Safe- T- Perf Product Brochure
12 Pages
-
Walkway Brochure
5 Pages
-
Architectural Booklet
64 Pages
-
Pic Perf Brochure
4 Pages
-
Perf Stock Patterns
5 Pages
-
Planking Brochure
16 Pages
-
Architectural Brochure
60 Pages
Archived catalogs
-
GRATING BROCHURE_2016
4 Pages
-
Grating Brochure_2011
20 Pages






















