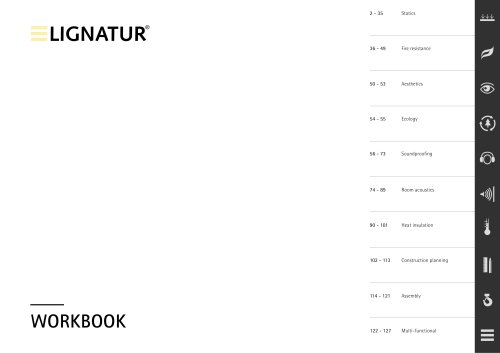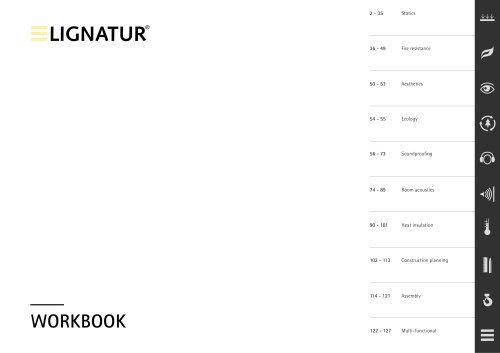Catalog excerpts

SUPPORTING IDEAS IN WOOD When wood and architecture enter into a symbiosis, something extraordinary happens. Nature and technology melt into one. The people behind this are brought together by a deep-seated fascination for innovation and aesthetics. In this book we present people who are inspired by the possibilities offered by our «supporting ideas in wood». And we will be showing you some impressive examples of why this is so. Welcome to the world of Lignatur. Ruedi Jud Ralph Schläpfer
Open the catalog to page 2
Dorothee Maier meierei Innenarchitektur I Design Munich «This is what innovation looks like to me! A system that gives me unlimited freedom of design and allows me to deal with even the smallest optical or functional detail in the ceiling design. Like a perfect «tailor-made suit». And we still can‘t get over the professional approach we experienced during the development of the acoustic lement with dynamic design.» e Germany‘s Interior Designer of the Year 201
Open the catalog to page 3
Prof. dr. andrea frangi Institute of Structural Engineering ETH Zurich «I accompanied all of Lignatur‘s fire tests. The engineers from Waldstatt have achieved another important goal with their latest development, the «REI60/El30 non-combustible». Simple wood elements can now be used for the first time in Switzerland in 5 and 6-storey buildings. I am convinced that this idea will also catch on in Germany and the rest of Europe.»
Open the catalog to page 4
DR. ING. ANDREAS RABOLD ift Rosenheim and Rosenheim University of Applied Sciences «A reduction of the low-frequency sound transmission is a key topic for protection against impact sound in timber construction. Lignatur solves this problem with a tuned mass damper. Over the past ten years we have improved this system ogether t and gained some important insights. As a testing institute, we are impressed by how thoroughly Lignatur scrutinise this topic.»
Open the catalog to page 5
WALTER ROTACH Master carpenter Appenzellerland «I have been working with Lignatur for many years because I am simply convinced by the system and it is easy to work with. It is very lightweight, easy to assemble, has an extremely accurate fit and is perfectly prepared. You can tell that there are carpenters at work at Lignatur, people who know what‘s important on building sites. Anyone who has never assembled LIGNATUR will be surprised by how fast it is.»
Open the catalog to page 6
werner Zellweger Master carpenter in active retirement Appenzellerland «The development I experienced as a carpenter over 60 years is absolutely fascinating. The very fact that we are now able to build multi-storey retirement homes like this one completely from visible wood is incredible. Lignatur has made a huge contribution to this development. Bravo. It‘s great that I can hold my exhibition «Schauplatz Handwerk» here in this home. And I‘m so glad to meet so many happy residents every time I visit.» Bad Säntisblick retirement home, Waldstatt in Appenzellerland
Open the catalog to page 7
HERMANN BLUMER Carpenter and Dipl. Ing. ETH/SIA Appenzellerland «Processing timber efficiently means assuming responsibility for the future. This conviction was what triggered my LIGNATUR idea. I am happy, and of course a little bit proud, to see what the Lignatur team made out of my idea.» Appenzellerland, the home of Lignatur AG
Open the catalog to page 8
lignatur – ONE IDEA, ONE SYSTEM, ONE TEAM An element that combines most functions of a ceiling, a roof, in one. An element that needs no supports, even with a larger span, that effectively i nsulates sound, improves the room acoustics and satisfies strict fire protection regulations. An element that is produced and supplied to quality specifications for visible areas and can integrate technical installations. Ask our competent staff for advice, either over the phone or directly on site. And if you want to experience the spirit of Lignatur close up, come and visit us in our works. We are...
Open the catalog to page 9
BOX ELEMENT (LKE) LIGNATUR box elements have a covering width of 200 mm, are lightweight and can be laid by hand. The running meter weighs only approx. 7 kg – ideal for redevelopments. The maximum length is 12 m, excess lengths are possible on request. Choose element heights of between 120 and 320 mm to satisfy your needs. We can modify LIGNATUR box elements for spans up to 12 m specifically for your project depending on the fire protection and sound insulation, sound absorption and heat insulation requirements. VECCHIO MONASTERO POSCHIAVO / CH Marco Gervasi, Poschiavo / CH
Open the catalog to page 10
SURFACE ELEMENT (LFE) LIGNATUR surface elements are the ideal solution for multistorey residential, office or school buildings. They are also very popular in sports halls or when adding storeys. Their covering width is 1000 mm, the maximum length is 16 m, excess lengths are possible on request. Choose element heights of between 120 and 320 mm to satisfy your needs. We can modify LIGNATUR surface elements for spans up to 12 m specifically for your p roject depending on the fire protection and sound insulation, sound absorption and heat insulation requirements. FLORIAN DANIELA POZZA DI...
Open the catalog to page 11
LENGTHS AHEAD. Large spans, rooms without supports, cantilevered roofs – our engineers make the impossible possible. LIGNATUR elements do convince through very rigid load-bearing characteristics and outstanding structural properties – all of this with a low dead load and minimum height. They can easily be combined to a static plate, have a European technical approval, are EC-compliant and CE-certified. Adrian Streich, Zurich / CH; Meyer Burkard & Partner, Baden / CH Photo: Zimmermann, Zurich / CH
Open the catalog to page 12
FIRE PROTECTION Lignatur sets new standards in fire protection. Lignatur is the first and only company to produce visible timber ceilings that meet fire resistance class REI60 non-combustible during thirty minutes, such as is required for 5- and 6-storey buildings in Switzerland. An approval was initially issued in Germany for this element for an individual case of a building project in building class 4 with a fire resistance requirement REI60 and cladding criterion K260. These milestones open up some new and fascinating possibilities for modern timber construction. Studio d‘architettura...
Open the catalog to page 13All Lignatur catalogs and technical brochures
-
Multifunctional
8 Pages
-
Ecology
2 Pages
-
Fire Resistance
8 Pages
-
European Technical Assessment
27 Pages
-
Floor and roof element
77 Pages







