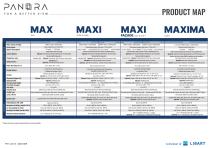
Catalog excerpts

PANIRAFOR A BETTER VIEW MAX GUL Cost-effective system, where extreme thermal insulation is not a priority, and cost is! 5 configurations, 2 or 3 frames (50%, 66% opening) Window, Door or Countertop Sizes 3.6m width x 3.6m in height, operable frame weigh up to 190kg New or retrofit installation with ease Non-thermally broken profile system Frames will accept Single or IG of up to 20mm MAXI GUM &GUM+ Residential & Commercial use, excellent weather & thermal performance 6 configurations, 2, 3 or 4 frames (50%, 66% or 75% opening) Window or Door Sizes 5.0m width x 5.0m in height, operable frame weigh up to 660kg New or retrofit installation with ease Designed with thermally broken structural system, motor box and window Frames will accept Single or IG of up to 32mm MAXI FAQADE GUF&GUF+ Curtin wall, Resdential & Commercial use, excellent weather & thermal performance 2 configurations (50% opening) Window or Door Sizes 6.0m width x 4.5 m in height. operable frame weigh up to 550kg New or retrofit installation with ease Designed with thermally broken structural system, motor box and window frames Frames will accept IG of up to 38mm, 1.3 (W/m2K) with 0.8Ug triple glass optional MAXIMA GUG+ Screw drive system for large span & weight, excellent weather & thermal performance 4 configurations, 3 or 4 frames (66% or 75% opening) Window or Door Sizes 6m width x 5m height, operable frame weigh up to 1000kg New or retrofit installation with ease Designed with thermally broken structural system, motor box and window frame Frames will accept IG of up to 38mm, 1.3 (W/m2K) with 0.8Ug triple glass optional
Open the catalog to page 1
MAXI MAXIMA FAQADE GUF&GUF+ GUG+ StandardStandard GUMOptional GUM+Standard GUFOptional GUF+Standari Standards Structural Mechanical & Electrical *Please consult your project representative for technical details.
Open the catalog to page 2All Libart Enclosure Systems catalogs and technical brochures
-
Libart Product Map
1 Pages
-
Libart SolaGlide Catalogue
5 Pages
-
Libart ClearSky System
6 Pages
-
Kinetic Product Map
1 Pages
-
Pocketbook
128 Pages
-
LeanTo
3 Pages
-
Libart LeanTo Catalogue
3 Pages
Archived catalogs
-
Libart SunRoof Catalogue
2 Pages
-
Libart Project Book
35 Pages
-
Libart System & Products
24 Pages
-
RETRACTABLE ROOFING
5 Pages
-
SPA ENCLOSURES
1 Pages
-
V SYSTEM
1 Pages
-
D SYSTEM
1 Pages
-
E SYSTEM
1 Pages




















